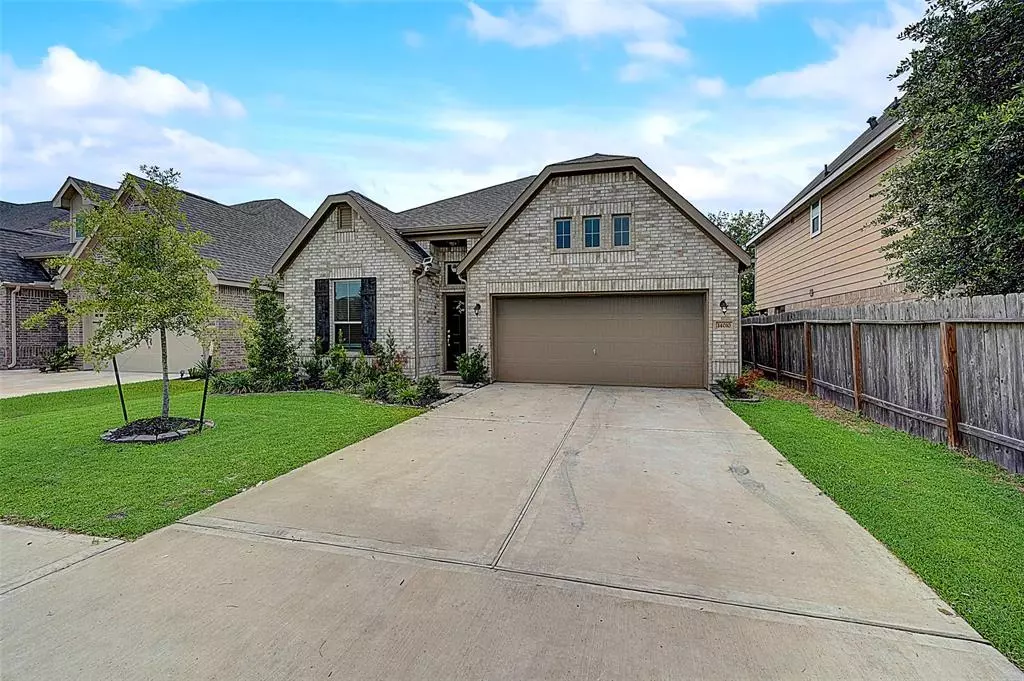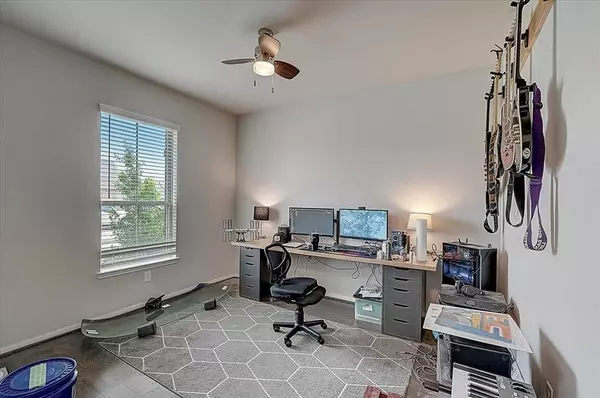$305,000
For more information regarding the value of a property, please contact us for a free consultation.
3 Beds
2 Baths
1,739 SqFt
SOLD DATE : 07/21/2023
Key Details
Property Type Single Family Home
Listing Status Sold
Purchase Type For Sale
Square Footage 1,739 sqft
Price per Sqft $179
Subdivision Bayou Oaks/West Orem Sec 8
MLS Listing ID 97232483
Sold Date 07/21/23
Style Traditional
Bedrooms 3
Full Baths 2
HOA Fees $59/ann
HOA Y/N 1
Year Built 2020
Annual Tax Amount $8,369
Tax Year 2022
Lot Size 5,265 Sqft
Acres 0.1209
Property Description
Discover this charming brick bungalow located in a desirable gated community just a stone's throw away from downtown Houston. Featuring a 3-bed, 2-bath layout, this home flaunts soaring ceilings, an airy floorplan, premium granite countertops, a peaceful home office/study, and a massive private backyard that's perfect for entertaining. The master bedroom is generously sized, and the ensuite bathroom boasts dual vanities, a luxurious soaking tub, and separate shower. This gem is calling out to be visited, so don't miss out! The friendly community where this Placid Bayou Trl. home is situated is known for its peaceful ambiance, security, and accessibility to various amenities. The neighborhood provides convenience for everyday living with its proximity to grocery stores, restaurants, and parks.
Location
State TX
County Harris
Area Five Corners
Rooms
Bedroom Description Primary Bed - 1st Floor,Walk-In Closet
Other Rooms 1 Living Area, Family Room, Home Office/Study, Living/Dining Combo
Master Bathroom Primary Bath: Double Sinks, Primary Bath: Soaking Tub, Secondary Bath(s): Tub/Shower Combo
Kitchen Kitchen open to Family Room, Pantry
Interior
Interior Features Alarm System - Owned, Drapes/Curtains/Window Cover, High Ceiling, Prewired for Alarm System, Refrigerator Included
Heating Central Gas
Cooling Central Electric
Flooring Carpet, Laminate, Tile
Exterior
Exterior Feature Back Yard, Back Yard Fenced, Patio/Deck
Parking Features Attached Garage
Garage Spaces 2.0
Roof Type Composition
Street Surface Asphalt
Private Pool No
Building
Lot Description Subdivision Lot
Story 1
Foundation Slab
Lot Size Range 0 Up To 1/4 Acre
Sewer Public Sewer
Water Public Water
Structure Type Brick,Cement Board
New Construction No
Schools
Elementary Schools Petersen Elementary School
Middle Schools Lawson Middle School
High Schools Madison High School (Houston)
School District 27 - Houston
Others
HOA Fee Include Grounds,Limited Access Gates
Senior Community No
Restrictions Deed Restrictions
Tax ID 150-302-003-0026
Energy Description Ceiling Fans,Digital Program Thermostat,Energy Star Appliances,Insulation - Other
Acceptable Financing Cash Sale, Conventional, FHA, VA
Tax Rate 2.7419
Disclosures Mud, Sellers Disclosure
Listing Terms Cash Sale, Conventional, FHA, VA
Financing Cash Sale,Conventional,FHA,VA
Special Listing Condition Mud, Sellers Disclosure
Read Less Info
Want to know what your home might be worth? Contact us for a FREE valuation!

Our team is ready to help you sell your home for the highest possible price ASAP

Bought with HOUSTON TOP REALTY
13276 Research Blvd, Suite # 107, Austin, Texas, 78750, United States






