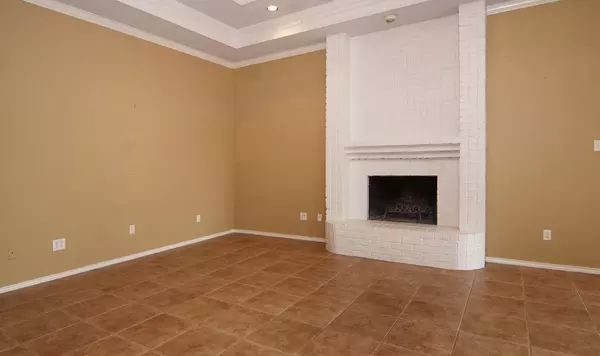$440,000
For more information regarding the value of a property, please contact us for a free consultation.
3 Beds
2 Baths
1,870 SqFt
SOLD DATE : 07/26/2023
Key Details
Property Type Single Family Home
Sub Type Single Family Residence
Listing Status Sold
Purchase Type For Sale
Square Footage 1,870 sqft
Price per Sqft $235
Subdivision Country Brook Estates
MLS Listing ID 20348492
Sold Date 07/26/23
Style Traditional
Bedrooms 3
Full Baths 2
HOA Y/N None
Year Built 1990
Lot Size 0.346 Acres
Acres 0.346
Property Description
Nice home at the top of a quiet cul-de-sac with a gated driveway, workshop & large pool with waterfall & great views to the West. Ceramic tile floors & 2 inch blinds throughout. NO CARPET IN THE HOUSE. Kitchen has granite countertops & lots of cabinets for storage. Fridge in the kitchen conveys. Breakfast room has a bay window & chair rail with wainscoting. Large living room with double tray ceiling, ceiling fan & full masonry wood burning fireplace. HVAC replaced in 2021 & water heater replaced in 2020. Garage is oversized with a storage area. Workshop is 15 X 13 inside, has electricity, ceiling fan, fluorescent lighting, 3 windows, storage above, workbench, shelving, roll up door & a 3 foot door. New roof on home & workshop will be installed before closing.
Location
State TX
County Parker
Direction From I-20 go South on Clear Lake Rd., L on Country Brook Dr., then immediate R on Country Brook Ct.
Rooms
Dining Room 2
Interior
Interior Features Cable TV Available, Chandelier, Granite Counters, High Speed Internet Available, Wainscoting, Walk-In Closet(s)
Heating Central, Electric, Fireplace(s)
Cooling Ceiling Fan(s), Central Air, Electric, Roof Turbine(s)
Flooring Ceramic Tile
Fireplaces Number 1
Fireplaces Type Brick, Living Room, Masonry, Raised Hearth, Wood Burning
Appliance Dishwasher, Disposal, Electric Range, Electric Water Heater, Microwave, Refrigerator, Vented Exhaust Fan
Heat Source Central, Electric, Fireplace(s)
Laundry Electric Dryer Hookup, Utility Room, Full Size W/D Area, Washer Hookup
Exterior
Exterior Feature Covered Patio/Porch, Rain Gutters, Private Yard
Garage Spaces 2.0
Fence Back Yard, Gate, Privacy, Wood
Pool Gunite, In Ground, Outdoor Pool, Private, Waterfall
Utilities Available Asphalt, Cable Available, City Sewer, City Water, Concrete, Curbs, Electricity Connected, Individual Water Meter, Underground Utilities
Roof Type Composition
Garage Yes
Private Pool 1
Building
Lot Description Cul-De-Sac, Few Trees, Interior Lot, Sprinkler System, Subdivision
Story One
Foundation Slab
Level or Stories One
Structure Type Brick
Schools
Elementary Schools Austin
Middle Schools Hall
High Schools Weatherford
School District Weatherford Isd
Others
Ownership Milton R. Langston, Jr. & Melissa Langston
Acceptable Financing Cash, Conventional, FHA, VA Loan
Listing Terms Cash, Conventional, FHA, VA Loan
Financing VA
Special Listing Condition Survey Available
Read Less Info
Want to know what your home might be worth? Contact us for a FREE valuation!

Our team is ready to help you sell your home for the highest possible price ASAP

©2025 North Texas Real Estate Information Systems.
Bought with Lauren Lucky • CENTURY 21 JUDGE FITE COMPANY
13276 Research Blvd, Suite # 107, Austin, Texas, 78750, United States






