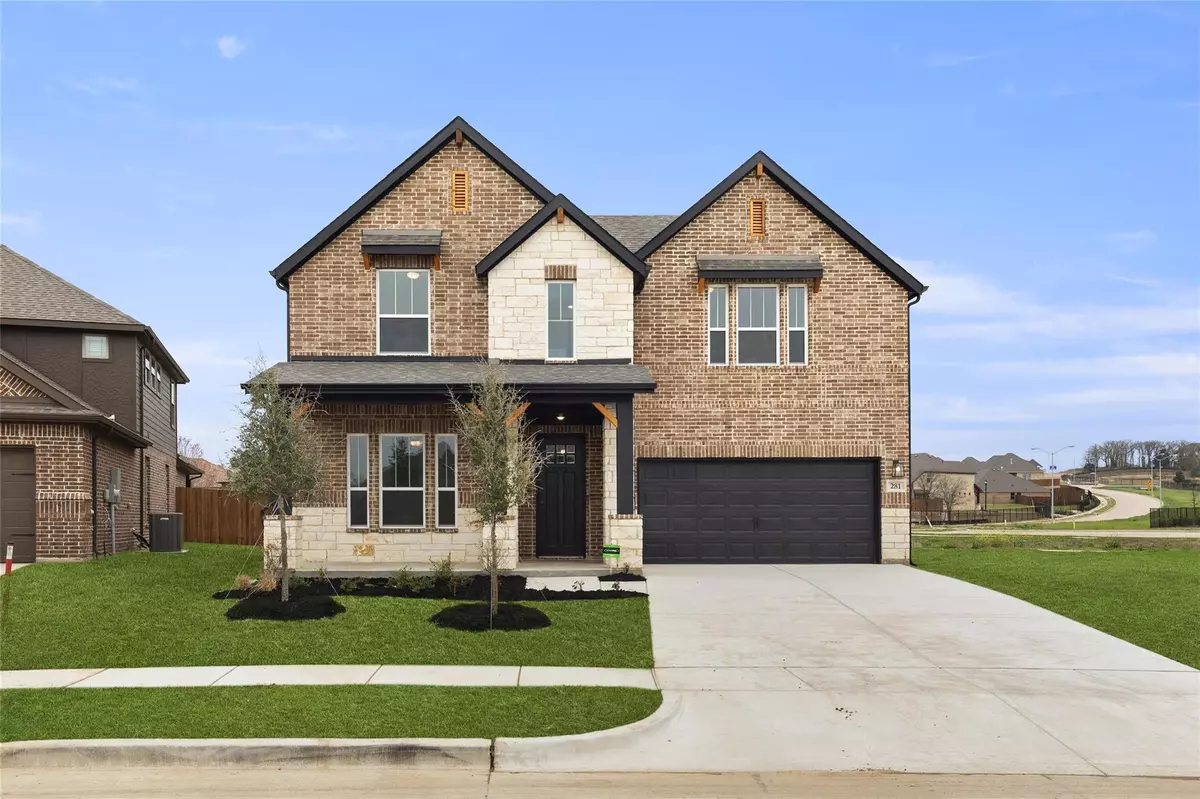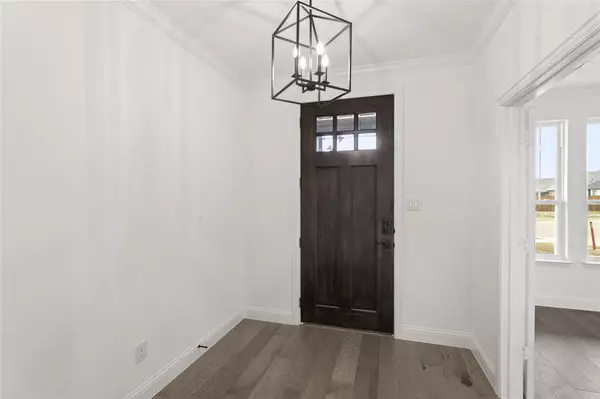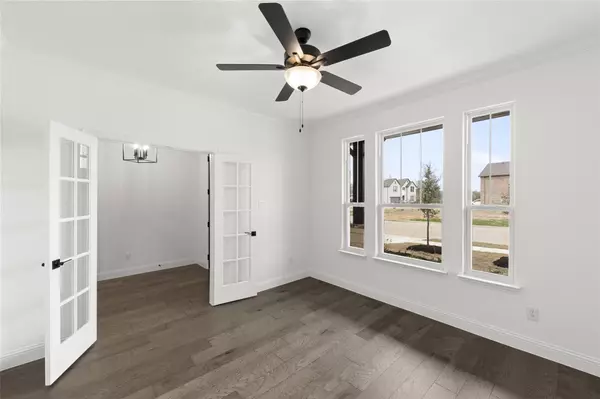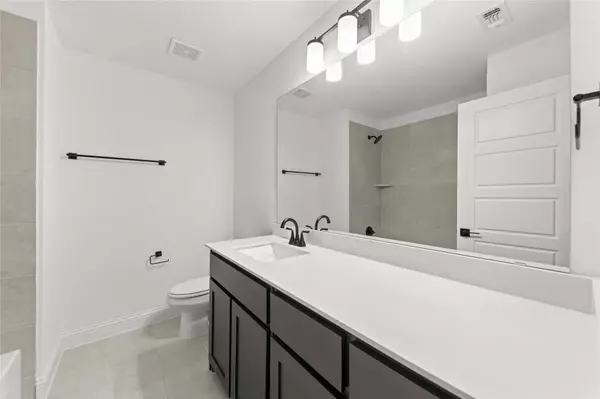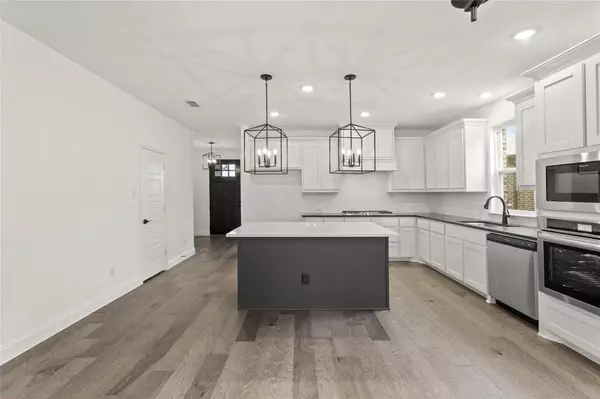$464,990
For more information regarding the value of a property, please contact us for a free consultation.
4 Beds
3 Baths
2,520 SqFt
SOLD DATE : 07/24/2023
Key Details
Property Type Single Family Home
Sub Type Single Family Residence
Listing Status Sold
Purchase Type For Sale
Square Footage 2,520 sqft
Price per Sqft $184
Subdivision Hidden Vistas
MLS Listing ID 20196368
Sold Date 07/24/23
Style Traditional
Bedrooms 4
Full Baths 2
Half Baths 1
HOA Fees $37/ann
HOA Y/N Mandatory
Year Built 2022
Lot Size 6,969 Sqft
Acres 0.16
Lot Dimensions 6,771
Property Description
MLS# 20196368 - Built by Kindred Homes - Ready Now! ~ Meet the Brazos plan at 281 Allegheny Drive in Hidden Vistas. This 4-bed, 3.5-bath home
is perfect for your growing family's needs. You will immediately feel at home as you enter the kitchen, which opens to the dining and family rooms.
The center island anchors the space and provides extra counter space and storage. Work or learn from home in the dedicated study and relax on the covered back patio after a long day. Enjoy the tranquil Owner's Suite, complete with a spacious walk-in closet, dual sinks, and a luxe walk-in shower. Upstairs, you can find three secondary bedrooms, one with an en suite bathroom and two that share a full bath. The game room is an ideal place for the next at-home game night. Can't wait to call this house your home? Call or visit us at Hidden Vistas today to learn more!
Location
State TX
County Johnson
Community Jogging Path/Bike Path, Sidewalks
Direction From I35 turn left on Hidden Vistas Blvd turn right at the first street it will be Cascade my office will be first Home on the right. 1009 Cascade.
Rooms
Dining Room 1
Interior
Interior Features Cable TV Available, Flat Screen Wiring, Granite Counters, High Speed Internet Available, Kitchen Island, Open Floorplan, Pantry, Smart Home System, Sound System Wiring, Walk-In Closet(s)
Heating Central, Fireplace(s)
Cooling Ceiling Fan(s), Central Air, ENERGY STAR Qualified Equipment
Flooring Carpet, Ceramic Tile, Laminate, Luxury Vinyl Plank, Tile, Vinyl, Wood
Fireplaces Number 1
Fireplaces Type Family Room, Gas, Gas Logs, Gas Starter, Living Room
Appliance Built-in Gas Range, Dishwasher, Disposal, Electric Oven, Gas Cooktop, Gas Water Heater, Microwave, Tankless Water Heater, Vented Exhaust Fan
Heat Source Central, Fireplace(s)
Laundry Electric Dryer Hookup, Utility Room, Washer Hookup
Exterior
Exterior Feature Covered Patio/Porch, Rain Gutters
Garage Spaces 2.0
Fence Back Yard, Gate, Wood, Wrought Iron
Community Features Jogging Path/Bike Path, Sidewalks
Utilities Available City Sewer, City Water, Community Mailbox, Individual Gas Meter, Sidewalk
Roof Type Other
Garage Yes
Building
Lot Description Corner Lot, Landscaped, Sprinkler System, Subdivision, Water/Lake View
Story Two
Foundation Slab
Level or Stories Two
Structure Type Brick,Rock/Stone
Schools
Elementary Schools Norwood
Middle Schools Kerr
High Schools Burleson Centennial
School District Burleson Isd
Others
Senior Community 1
Ownership Kindred Homes
Acceptable Financing Cash, Conventional, FHA, VA Loan
Listing Terms Cash, Conventional, FHA, VA Loan
Financing VA
Read Less Info
Want to know what your home might be worth? Contact us for a FREE valuation!

Our team is ready to help you sell your home for the highest possible price ASAP

©2024 North Texas Real Estate Information Systems.
Bought with Cindy Wade • All City Real Estate

13276 Research Blvd, Suite # 107, Austin, Texas, 78750, United States

