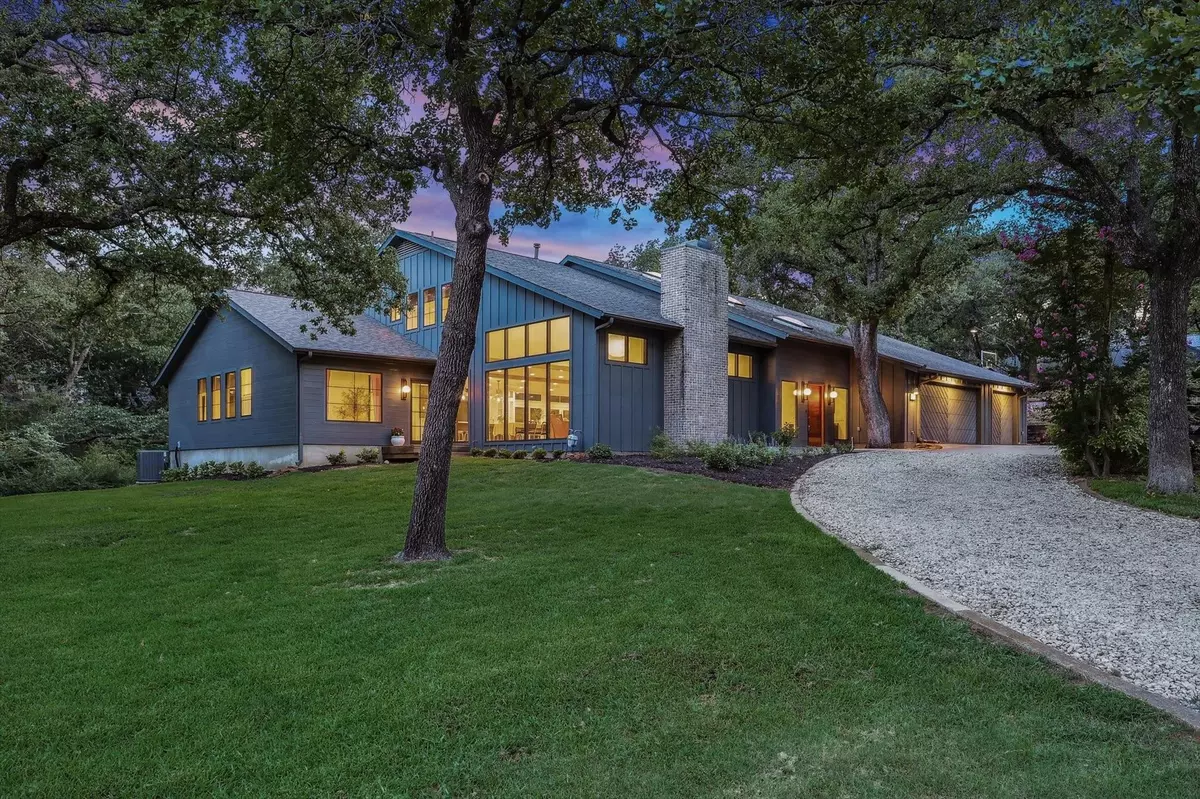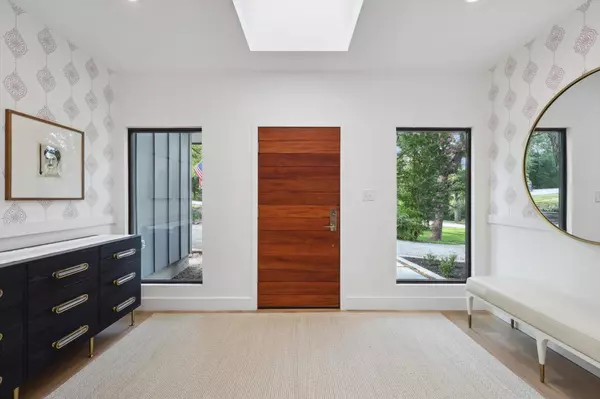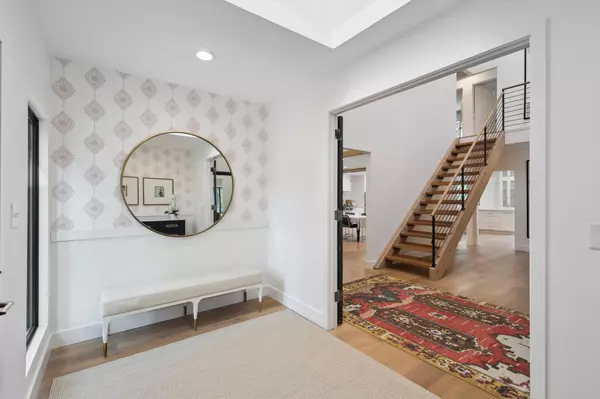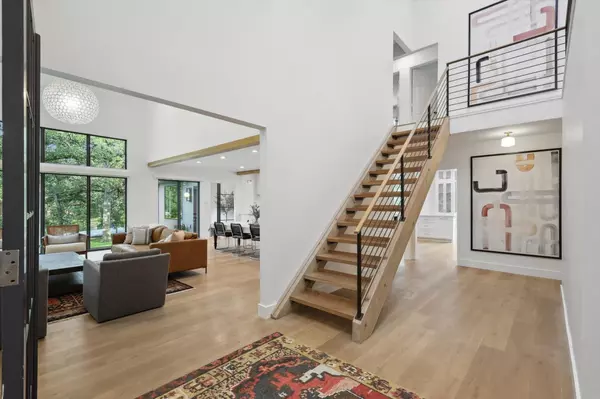$1,599,000
For more information regarding the value of a property, please contact us for a free consultation.
5 Beds
5 Baths
5,171 SqFt
SOLD DATE : 07/25/2023
Key Details
Property Type Single Family Home
Sub Type Single Family Residence
Listing Status Sold
Purchase Type For Sale
Square Footage 5,171 sqft
Price per Sqft $309
Subdivision Hidden Valley Country Estates
MLS Listing ID 20363221
Sold Date 07/25/23
Style Traditional
Bedrooms 5
Full Baths 3
Half Baths 2
HOA Y/N None
Year Built 1981
Annual Tax Amount $12,651
Lot Size 1.287 Acres
Acres 1.287
Property Description
In a technology-driven world, imagine yourself living in this property which provides a beautiful,
blank canvas for you to create memories with those you love. Play football on the east lawn or
pickleball and basketball on the sports court. Take a swim in the pool, rest in a hammock, or
enjoy a late-night mallow-roasting session at the fire pit.
The topography of this Flower Mound neighborhood is unlike any other you'll find and you'll
often see birds, deer, and wild turkeys while out on a walk or riding your bikes around the
neighborhood.
This house is truly one-of-a-kind and the sellers have retained several of the original features like
the open stairway, skylights, vestibule, and laundry shoot in their home remodel. But you'll also
enjoy gorgeous modern improvements and a light and bright ambiance.
You could own this breathtaking, custom property and all the amenities that accompany it!
Location
State TX
County Denton
Direction 1171 Crosstimbers road West to Shiloh South and West on Hillcrest
Rooms
Dining Room 2
Interior
Interior Features Built-in Features, Cable TV Available, Cathedral Ceiling(s), Decorative Lighting, Double Vanity, Eat-in Kitchen, Flat Screen Wiring, High Speed Internet Available, Kitchen Island, Natural Woodwork, Open Floorplan, Pantry, Smart Home System, Sound System Wiring, Vaulted Ceiling(s), Walk-In Closet(s), Wired for Data, Other
Heating Central, Electric, Fireplace(s), Natural Gas, Zoned
Cooling Ceiling Fan(s), Central Air, Multi Units, Zoned
Flooring Carpet, Tile, Wood
Fireplaces Number 1
Fireplaces Type Gas, Gas Starter, Living Room, Raised Hearth, Wood Burning
Appliance Dishwasher, Disposal, Electric Oven, Gas Cooktop, Gas Range, Gas Water Heater, Microwave, Convection Oven, Double Oven, Plumbed For Gas in Kitchen, Tankless Water Heater
Heat Source Central, Electric, Fireplace(s), Natural Gas, Zoned
Laundry Electric Dryer Hookup, Laundry Chute, Full Size W/D Area, Washer Hookup
Exterior
Exterior Feature Basketball Court, Fire Pit, Rain Gutters, Lighting, Outdoor Shower, Sport Court
Garage Spaces 3.0
Fence Fenced, Partial, Other
Pool Fenced, Gunite, In Ground, Outdoor Pool, Pump, Sport
Utilities Available Aerobic Septic, Cable Available, City Water, Electricity Available, Electricity Connected, Individual Gas Meter, Individual Water Meter, Natural Gas Available, Phone Available, Septic
Roof Type Composition
Garage Yes
Private Pool 1
Building
Lot Description Acreage, Corner Lot, Interior Lot, Irregular Lot, Landscaped, Lrg. Backyard Grass, Many Trees, Oak, Pine, Other, Sprinkler System, Subdivision
Story Two
Foundation Slab
Level or Stories Two
Structure Type Brick,Siding,Wood
Schools
Elementary Schools Liberty
Middle Schools Mckamy
High Schools Flower Mound
School District Lewisville Isd
Others
Restrictions Unknown Encumbrance(s)
Ownership Graebel Relocation
Acceptable Financing Cash, Conventional
Listing Terms Cash, Conventional
Financing Cash
Read Less Info
Want to know what your home might be worth? Contact us for a FREE valuation!

Our team is ready to help you sell your home for the highest possible price ASAP

©2025 North Texas Real Estate Information Systems.
Bought with Brandon Kahla • EXP REALTY
13276 Research Blvd, Suite # 107, Austin, Texas, 78750, United States






