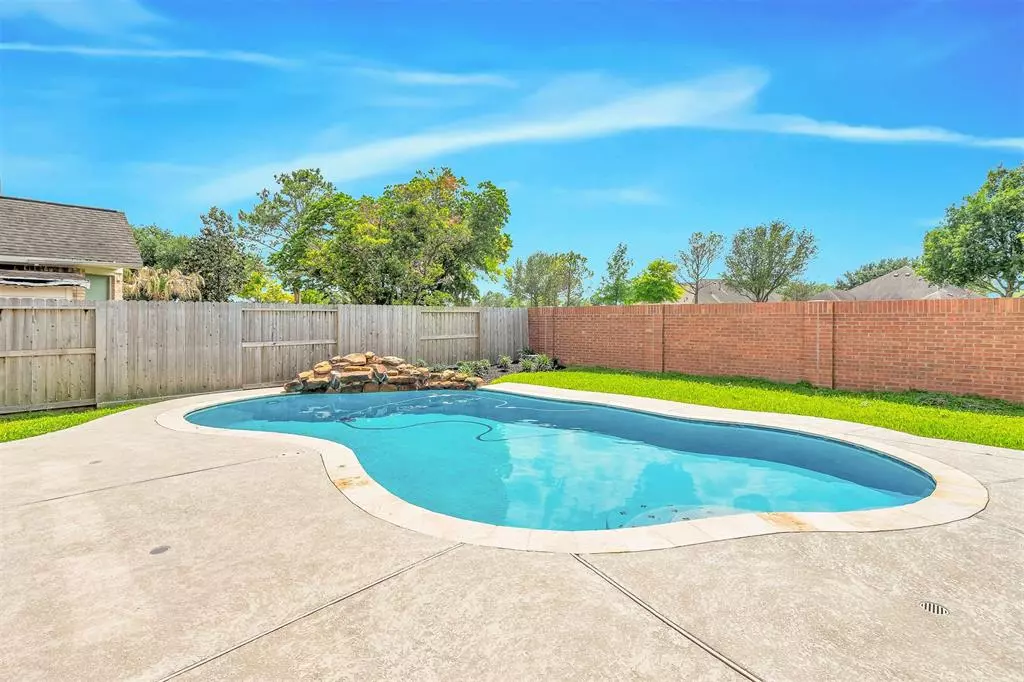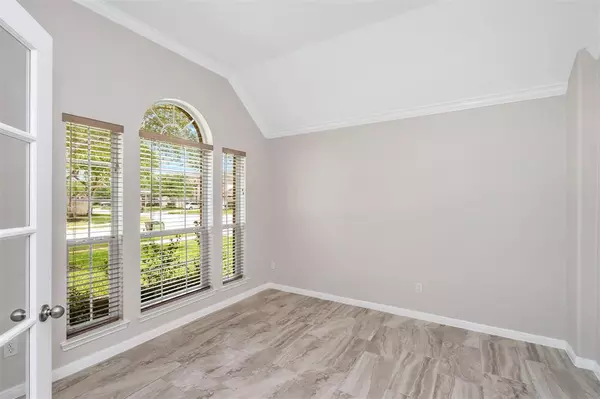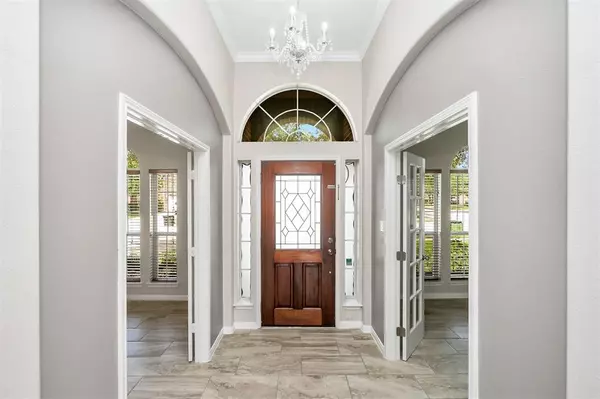$429,900
For more information regarding the value of a property, please contact us for a free consultation.
4 Beds
2 Baths
2,825 SqFt
SOLD DATE : 07/26/2023
Key Details
Property Type Single Family Home
Listing Status Sold
Purchase Type For Sale
Square Footage 2,825 sqft
Price per Sqft $144
Subdivision Shadow Creek Ranch
MLS Listing ID 3257849
Sold Date 07/26/23
Style Traditional
Bedrooms 4
Full Baths 2
HOA Fees $87/ann
HOA Y/N 1
Year Built 2004
Annual Tax Amount $8,874
Tax Year 2022
Lot Size 8,751 Sqft
Acres 0.2009
Property Description
Updated spacious single story home with charming curb appeal and Staycation backyard complete w/ recent POOL added 2019 includes tranquil fountain, extended decking & pergola. Privacy galore w/ no back neighbors! Crown molding & hard surface tile flooring in main living spaces. Open concept, Island kitchen, upgraded counters & stainless appliances. Huge living room w/ cozy fireplace great for entertaining. Features 3 bedrooms optional 4th or study, plus formal living and formal dining area AND media room. Split floor plan has spacious secondary rooms and nice closets. Primary bedroom w/ en-suite soaking tub and bench in the shower. Epoxy garage floor. Well-landscaped neighborhood full of trails, lakes, community pools and playgrounds, AND zoned to highly sought-after schools. Close to 288 shopping, dinning, and more! Low Estimated 2.7347 Tax Rate Will miss the opportunity to host 4th of July pool side, but still plenty time for summer fun and planning your Labor Day Pool Party!
Location
State TX
County Brazoria
Community Shadow Creek Ranch
Area Pearland
Rooms
Bedroom Description All Bedrooms Down,Walk-In Closet
Other Rooms Breakfast Room, Formal Dining, Formal Living, Home Office/Study, Media, Utility Room in House
Master Bathroom Primary Bath: Double Sinks, Primary Bath: Separate Shower, Primary Bath: Soaking Tub, Secondary Bath(s): Tub/Shower Combo, Vanity Area
Kitchen Breakfast Bar, Island w/o Cooktop, Walk-in Pantry
Interior
Interior Features Crown Molding, Formal Entry/Foyer
Heating Central Gas
Cooling Central Electric
Flooring Carpet, Tile
Fireplaces Number 1
Exterior
Exterior Feature Back Yard Fenced, Patio/Deck
Parking Features Attached Garage
Garage Spaces 2.0
Pool Gunite, In Ground, Salt Water
Roof Type Composition
Street Surface Concrete
Private Pool Yes
Building
Lot Description Subdivision Lot
Story 1
Foundation Slab
Lot Size Range 0 Up To 1/4 Acre
Sewer Public Sewer
Water Public Water
Structure Type Brick,Cement Board,Vinyl
New Construction No
Schools
Elementary Schools Wilder Elementary School
Middle Schools Nolan Ryan Junior High School
High Schools Shadow Creek High School
School District 3 - Alvin
Others
Senior Community No
Restrictions Deed Restrictions
Tax ID 7502-2201-025
Energy Description Ceiling Fans
Acceptable Financing Cash Sale, Conventional
Tax Rate 2.7347
Disclosures Sellers Disclosure
Listing Terms Cash Sale, Conventional
Financing Cash Sale,Conventional
Special Listing Condition Sellers Disclosure
Read Less Info
Want to know what your home might be worth? Contact us for a FREE valuation!

Our team is ready to help you sell your home for the highest possible price ASAP

Bought with Surge Realty
13276 Research Blvd, Suite # 107, Austin, Texas, 78750, United States






