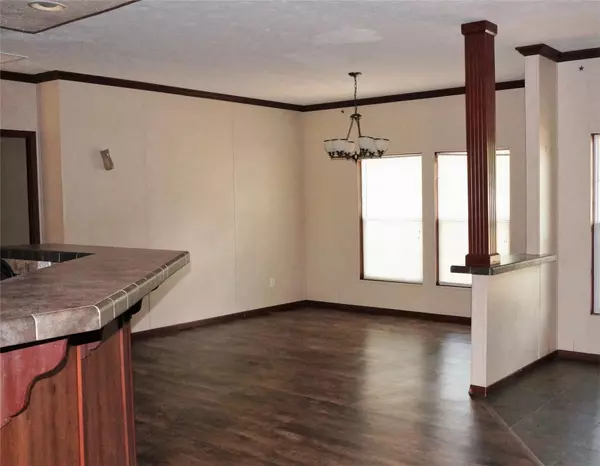$199,000
For more information regarding the value of a property, please contact us for a free consultation.
3 Beds
2 Baths
2,048 SqFt
SOLD DATE : 07/18/2023
Key Details
Property Type Manufactured Home
Sub Type Manufactured Home
Listing Status Sold
Purchase Type For Sale
Square Footage 2,048 sqft
Price per Sqft $97
Subdivision Willowwood Sect 2
MLS Listing ID 20243396
Sold Date 07/18/23
Style Traditional
Bedrooms 3
Full Baths 2
HOA Fees $6/ann
HOA Y/N Mandatory
Year Built 2007
Lot Size 0.600 Acres
Acres 0.6
Lot Dimensions 195x131x210x185
Property Description
This place is a DREAM! 2007 Clayton Home on 3 fully fenced corner lots with scattered trees. Beautifully designed 2048 SF home offers Open Plan, Split Bedrooms, great Island Kitchen with Stainless Appliances, Breakfast Bar and Pantry open to Living Room with Fireplace and Built-ins. Separate Dining could serve as family room instead. Separate Laundry Room has door accessible to fenced back yard and so convenient for pets and kids to pop in from outdoor activities. Primary Bedroom is HUGE with ample space for a sitting area and enjoys an ensuite bath with double vanity, separate tub and shower. 2 additional bedrooms share a spacious bath. Metal roof is fairly new. Complete the offering with a detached workshop with electricity and separate meter plus 2 additional storage buildings. Boat launch to enjoy sparkling Cedar Creek Lake is just blocks away. Convenient to shopping, medical facilities, restaurants and many great events offered by the community and lake area. No Survey.
Location
State TX
County Henderson
Community Boat Ramp, Lake
Direction From Hwy 334 in Gun Barrel City, L-Legendary Lane, L-Arbolado Blvd @ Arbolado Entrance, 1st L-Pine Bloom, veer right at 1st Y, At 2nd Y veer L-Twelve Oaks. House on corner. Sign on Fence.
Rooms
Dining Room 2
Interior
Interior Features Built-in Features, Cathedral Ceiling(s), Decorative Lighting, Double Vanity, Eat-in Kitchen, High Speed Internet Available, Kitchen Island, Open Floorplan, Pantry, Vaulted Ceiling(s), Walk-In Closet(s)
Heating Central, Electric
Cooling Ceiling Fan(s), Central Air, Electric
Flooring Carpet, Laminate
Fireplaces Number 1
Fireplaces Type Living Room, Wood Burning
Appliance Dishwasher, Electric Range, Electric Water Heater, Vented Exhaust Fan
Heat Source Central, Electric
Laundry Utility Room, Full Size W/D Area
Exterior
Exterior Feature Storage
Carport Spaces 2
Fence Chain Link, Full
Community Features Boat Ramp, Lake
Utilities Available Asphalt, Electricity Connected, Individual Water Meter, MUD Sewer, MUD Water, Overhead Utilities
Roof Type Metal
Garage No
Building
Lot Description Acreage, Irregular Lot, Level, Subdivision
Story One
Foundation Other
Level or Stories One
Structure Type Fiber Cement
Schools
Elementary Schools Lakeview
High Schools Mabank
School District Mabank Isd
Others
Ownership Brittany Garcia
Acceptable Financing Cash, Conventional, FHA, Not Assumable, USDA Loan, VA Assumable
Listing Terms Cash, Conventional, FHA, Not Assumable, USDA Loan, VA Assumable
Financing FHA
Read Less Info
Want to know what your home might be worth? Contact us for a FREE valuation!

Our team is ready to help you sell your home for the highest possible price ASAP

©2025 North Texas Real Estate Information Systems.
Bought with Jesus Mota • United Real Estate
13276 Research Blvd, Suite # 107, Austin, Texas, 78750, United States






