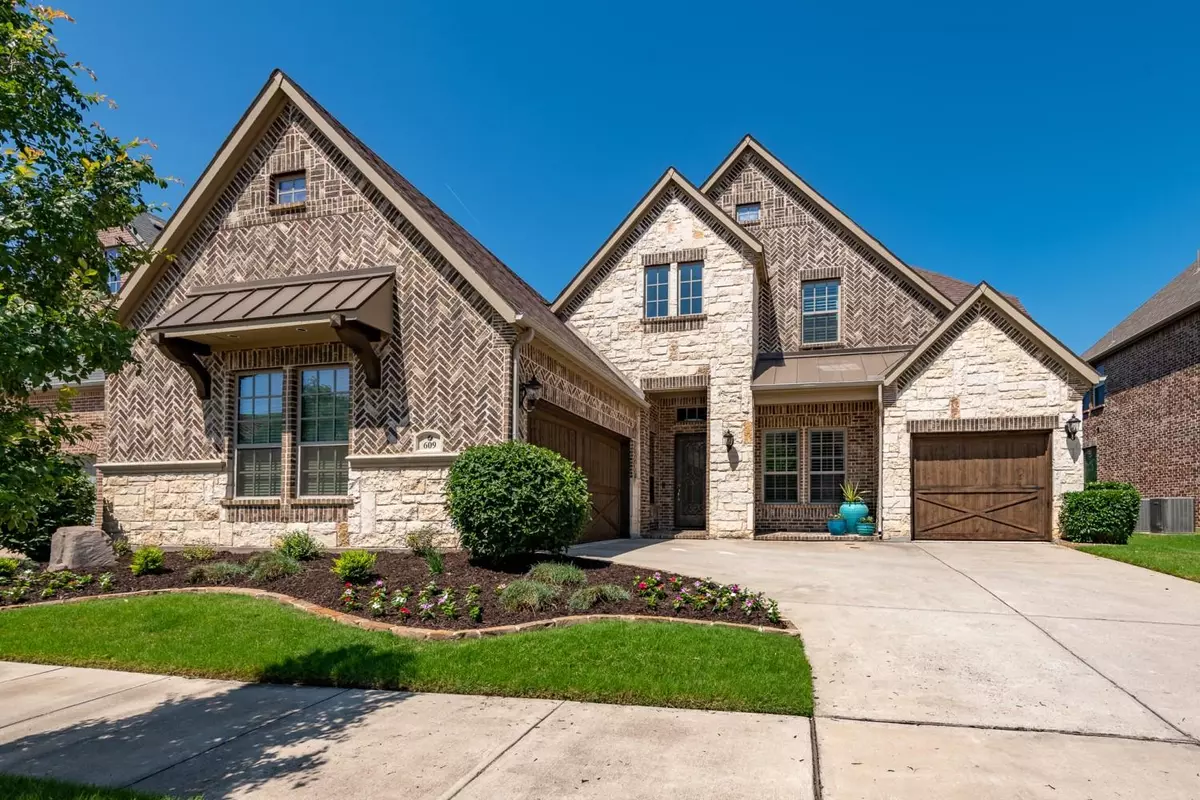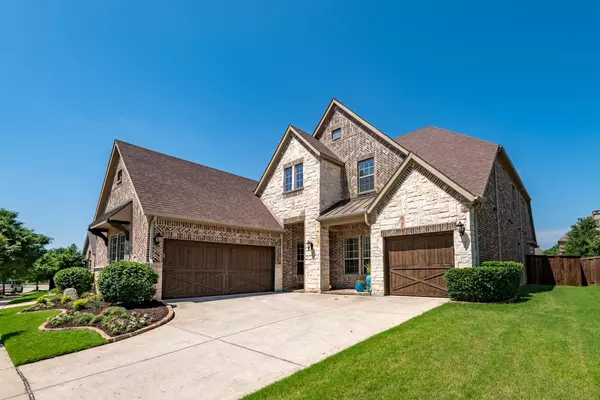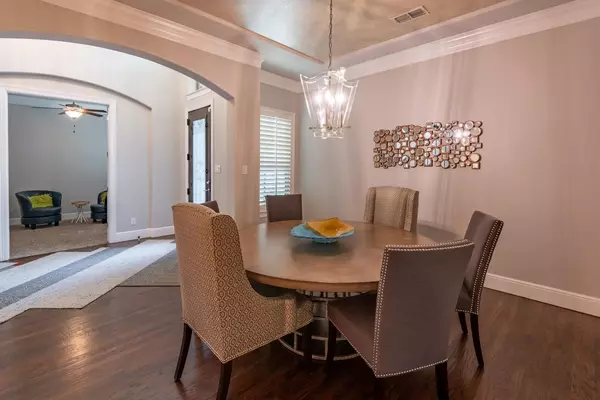$975,000
For more information regarding the value of a property, please contact us for a free consultation.
4 Beds
3 Baths
3,854 SqFt
SOLD DATE : 07/21/2023
Key Details
Property Type Single Family Home
Sub Type Single Family Residence
Listing Status Sold
Purchase Type For Sale
Square Footage 3,854 sqft
Price per Sqft $252
Subdivision Lakeside Ph One
MLS Listing ID 20334789
Sold Date 07/21/23
Style Contemporary/Modern
Bedrooms 4
Full Baths 3
HOA Fees $56/ann
HOA Y/N Mandatory
Year Built 2014
Annual Tax Amount $15,230
Lot Size 7,666 Sqft
Acres 0.176
Property Description
Welcome home! This stunning property was one of the first homes built in the Lakeside area and has been kept in pristine shape. The inviting entry way leads you into the foyer with the office on the right and dining on the left. The open concept living and kitchen is the perfect spot to entertain! The inviting master and master bath will bring you all the relaxation you need! Upstairs leads you to a large area for more entertainment along with the media room with an extra storage closet behind! Take family and guests outside to grill in the backyard or sit around the beautiful fountain! This home is walking distance to shops, restaurants and other amenities and join the other neighbors for live music every Friday night at the Lakeside town center. Jump on the trails for a walk or bike ride or in just minutes you can be on Grapevine Lake! The perfect home for relaxation and entertainment - this home has it all! Come join this fun and inviting community and live Lakeside!
Location
State TX
County Denton
Community Jogging Path/Bike Path, Lake, Restaurant, Sidewalks
Direction From 2499, go west on Lakeside Parkway, through the shopping center. Take a right one Loma Alta Dr. House is on the left.
Rooms
Dining Room 2
Interior
Interior Features Chandelier, Decorative Lighting, Double Vanity, Eat-in Kitchen, Granite Counters, High Speed Internet Available, Kitchen Island, Open Floorplan, Pantry
Cooling Ceiling Fan(s), Central Air
Flooring Hardwood
Fireplaces Number 1
Fireplaces Type Living Room
Appliance Built-in Gas Range, Dishwasher, Gas Cooktop, Gas Oven, Gas Range, Microwave
Laundry Electric Dryer Hookup, Utility Room
Exterior
Garage Spaces 3.0
Community Features Jogging Path/Bike Path, Lake, Restaurant, Sidewalks
Utilities Available City Water
Roof Type Shingle
Garage Yes
Building
Story Two
Foundation Slab
Level or Stories Two
Structure Type Brick
Schools
Elementary Schools Bluebonnet
Middle Schools Shadow Ridge
High Schools Flower Mound
School District Lewisville Isd
Others
Ownership See Tax Records
Acceptable Financing Cash, Conventional, FHA, VA Loan
Listing Terms Cash, Conventional, FHA, VA Loan
Financing Conventional
Read Less Info
Want to know what your home might be worth? Contact us for a FREE valuation!

Our team is ready to help you sell your home for the highest possible price ASAP

©2025 North Texas Real Estate Information Systems.
Bought with Hanne Sagalowsky • Coldwell Banker Realty
13276 Research Blvd, Suite # 107, Austin, Texas, 78750, United States






