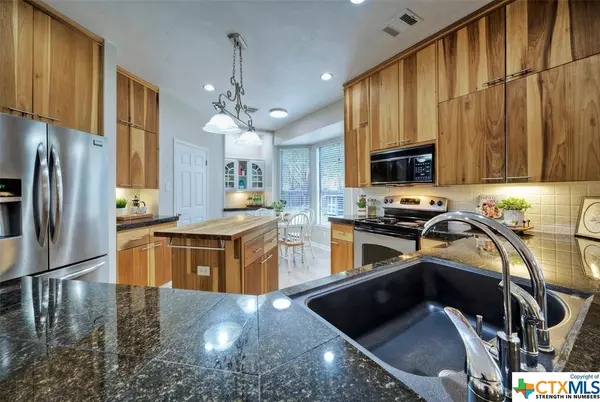$569,999
For more information regarding the value of a property, please contact us for a free consultation.
4 Beds
3 Baths
2,970 SqFt
SOLD DATE : 07/17/2023
Key Details
Property Type Single Family Home
Sub Type Single Family Residence
Listing Status Sold
Purchase Type For Sale
Square Footage 2,970 sqft
Price per Sqft $173
Subdivision Round Rock Ranch Ph 01 Sec 01
MLS Listing ID 508518
Sold Date 07/17/23
Style None
Bedrooms 4
Full Baths 3
Construction Status Resale
HOA Fees $37/mo
HOA Y/N Yes
Year Built 1993
Lot Size 0.293 Acres
Acres 0.2933
Property Description
Fresh new price on this Breath-taking home! This sparkling clean, sun-filled home is situated on an extra large lot in a peaceful culdesac with towering oaks providing a serene & picturesque environment all within walking distance of the schools. With 4 bedrooms & 3 full baths, featuring a mother-in-law suite & a game/media room, this home offers plenty of space. The kitchen boasts stunning cabinets, a granite composite sink, & 2 walk-in pantries. The extended primary suite is a luxurious retreat. The extended garage offers space for a workshop equipped with a utility sink & exterior side door. Enjoy the large, covered flagstone patio complete with a gas BBQ hookup perfect for outdoor entertaining. The irrigation system maintains the lush, green lawn, plus the shed provides additional storage space for your gardening tools & equipment. This is an amazing opportunity to own a home that stands out among the rest!
Location
State TX
County Williamson
Interior
Interior Features Bookcases, Ceiling Fan(s), Crown Molding, Dining Area, Separate/Formal Dining Room, Double Vanity, Home Office, Multiple Closets, Open Floorplan, Pull Down Attic Stairs, Sitting Area in Master, Split Bedrooms, Upper Level Master, Breakfast Area, Kitchen Island, Kitchen/Family Room Combo, Pantry, Walk-In Pantry
Heating Central
Cooling Central Air
Flooring Carpet, Tile
Fireplaces Number 1
Fireplaces Type Gas, Living Room, Wood Burning
Fireplace Yes
Appliance Dishwasher, Electric Range, Disposal, Gas Range, Microwave, Some Electric Appliances, Some Gas Appliances
Laundry In Garage, In Kitchen, Lower Level
Exterior
Exterior Feature Covered Patio, Private Yard, Rain Gutters
Parking Features Attached, Door-Single, Garage Faces Front, Garage, Garage Door Opener, Off Street, Parking Pad
Garage Spaces 3.0
Garage Description 3.0
Fence Back Yard, Privacy, Wood
Pool Community, In Ground
Community Features Barbecue, Playground, Community Pool
Utilities Available Electricity Available, Natural Gas Available, Trash Collection Public
View Y/N No
Water Access Desc Public
View None
Roof Type Composition,Shingle
Porch Covered, Patio
Building
Story 2
Entry Level Two
Foundation Slab
Water Public
Architectural Style None
Level or Stories Two
Construction Status Resale
Schools
School District Round Rock Isd
Others
HOA Name Round Rock Ranch Phase One Homeowners Assoc.
HOA Fee Include Maintenance Grounds,Other,See Remarks
Tax ID R316549
Acceptable Financing Cash, Conventional, FHA, VA Loan
Listing Terms Cash, Conventional, FHA, VA Loan
Financing Conventional
Read Less Info
Want to know what your home might be worth? Contact us for a FREE valuation!

Our team is ready to help you sell your home for the highest possible price ASAP

Bought with NON-MEMBER AGENT • Non Member Office
13276 Research Blvd, Suite # 107, Austin, Texas, 78750, United States






