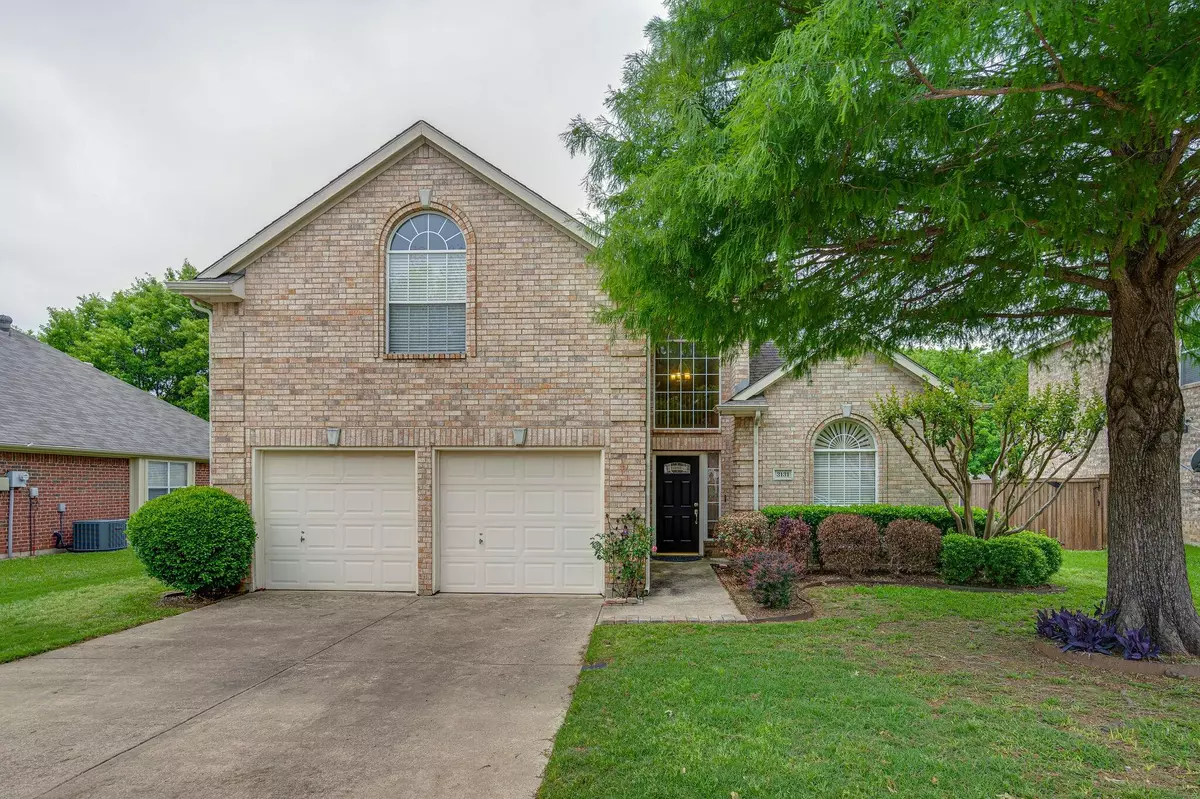$475,000
For more information regarding the value of a property, please contact us for a free consultation.
4 Beds
3 Baths
2,374 SqFt
SOLD DATE : 07/19/2023
Key Details
Property Type Single Family Home
Sub Type Single Family Residence
Listing Status Sold
Purchase Type For Sale
Square Footage 2,374 sqft
Price per Sqft $200
Subdivision Wellington Of Flower Mound Ph
MLS Listing ID 20365441
Sold Date 07/19/23
Style Traditional
Bedrooms 4
Full Baths 2
Half Baths 1
HOA Fees $41
HOA Y/N Mandatory
Year Built 1998
Annual Tax Amount $7,507
Lot Size 7,013 Sqft
Acres 0.161
Property Description
BEST DEAL IN WELLINGTON! 4 bedroom home partially upgraded already OR review attached bid to make this one your own! New appliances including gas cooktop and new oven ready to be installed in your new kitchen are included. Price is as is so you can make the upgrades you desire before moving in. Want them included in your price? Let's discuss options as we can get the remodel started while you are in escrow. Awesome floorplan with main floor owner suite, open kitchen & family room plus formals which could easily become dedicated office space. Wood flooring downstairs. Upstairs 3 bedrooms, bath and loft. SS Dishwasher plus Roof & gutters replaced May '21. Exterior paint 2021. HVAC 2022. This is your chance to live in active community & enjoy tennis, basketball, swimming, kids activities & Wellington Athletic Club. See attachments for inspection information. Also comes with annually renewable critter warranty for the attic. Priced well below appraisal so you can upgrade!
Location
State TX
County Denton
Community Club House, Community Pool, Curbs, Fitness Center, Greenbelt, Jogging Path/Bike Path, Park, Playground, Pool, Sidewalks, Tennis Court(S)
Direction Take Cross Timbers Dr FM 1171 to Bruton Orand Blvd. South On Bruton Orand Blvd past FM3040 Flower Mound Rd. Turn left on Britford Dr and left on Mission Ridge which is 1st street on left. House on the left.
Rooms
Dining Room 2
Interior
Interior Features Cable TV Available, Double Vanity, Eat-in Kitchen, Flat Screen Wiring, High Speed Internet Available, Kitchen Island, Loft, Pantry, Vaulted Ceiling(s), Walk-In Closet(s)
Heating Central, Natural Gas
Cooling Ceiling Fan(s), Central Air, Electric
Flooring Carpet, Ceramic Tile, Wood
Fireplaces Number 1
Fireplaces Type Gas Starter
Appliance Dishwasher, Disposal, Electric Cooktop, Electric Oven, Gas Cooktop, Gas Water Heater, Microwave, Plumbed For Gas in Kitchen
Heat Source Central, Natural Gas
Laundry Electric Dryer Hookup, Gas Dryer Hookup, Utility Room, Full Size W/D Area, Washer Hookup
Exterior
Exterior Feature Rain Gutters
Garage Spaces 2.0
Fence Brick, Wood
Community Features Club House, Community Pool, Curbs, Fitness Center, Greenbelt, Jogging Path/Bike Path, Park, Playground, Pool, Sidewalks, Tennis Court(s)
Utilities Available City Sewer, City Water, Sidewalk, Underground Utilities
Roof Type Composition
Garage Yes
Building
Lot Description Few Trees, Landscaped, Sprinkler System, Subdivision
Story Two
Foundation Slab
Level or Stories Two
Structure Type Brick
Schools
Elementary Schools Wellington
Middle Schools Mckamy
High Schools Flower Mound
School District Lewisville Isd
Others
Ownership on record
Acceptable Financing Cash, Conventional, FHA, Lease Purchase, VA Loan
Listing Terms Cash, Conventional, FHA, Lease Purchase, VA Loan
Financing Conventional
Special Listing Condition Agent Related to Owner, Owner/ Agent, Survey Available
Read Less Info
Want to know what your home might be worth? Contact us for a FREE valuation!

Our team is ready to help you sell your home for the highest possible price ASAP

©2025 North Texas Real Estate Information Systems.
Bought with Vicki Christensen • Keller Williams Realty-FM
13276 Research Blvd, Suite # 107, Austin, Texas, 78750, United States






