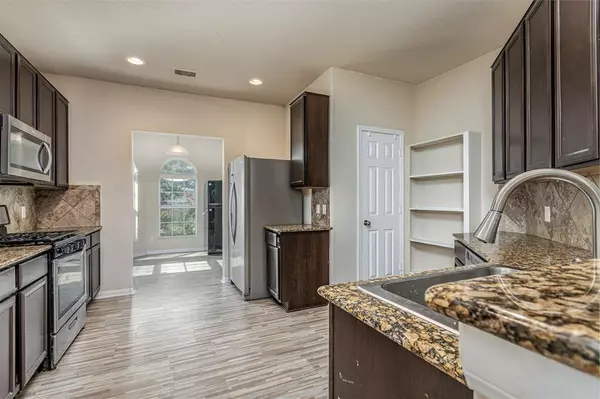$264,900
For more information regarding the value of a property, please contact us for a free consultation.
3 Beds
2 Baths
1,826 SqFt
SOLD DATE : 07/19/2023
Key Details
Property Type Single Family Home
Listing Status Sold
Purchase Type For Sale
Square Footage 1,826 sqft
Price per Sqft $138
Subdivision Highlands Ranch
MLS Listing ID 66190779
Sold Date 07/19/23
Style Traditional
Bedrooms 3
Full Baths 2
HOA Fees $26/ann
HOA Y/N 1
Year Built 2014
Annual Tax Amount $6,406
Tax Year 2022
Lot Size 6,000 Sqft
Acres 0.1377
Property Description
Welcome to this charming home located in Baytown, TX, boasting a timeless design and contemporary features. Built in 2014, this well-maintained residence offers a comfortable living experience with its spacious layout and thoughtful details. One of the standout features of this property is the study, which offers a versatile space that can be utilized as a home office, library, or even a playroom. Whether you need a dedicated workspace or a quiet area to unwind, this study provides the ideal solution.
Outside, you'll find a beautifully landscaped yard, perfect for enjoying hosting outdoor gatherings.
Situated in Baytown, this home benefits from its convenient location, offering easy access to local amenities, schools, shopping centers, and dining options. With its appealing design, modern comforts, and a sought-after study space, this home presents a wonderful opportunity for those seeking a delightful living experience in Baytown, TX.
Location
State TX
County Harris
Area Baytown/Harris County
Rooms
Bedroom Description Primary Bed - 1st Floor,Walk-In Closet
Other Rooms 1 Living Area, Gameroom Down
Master Bathroom Primary Bath: Double Sinks, Primary Bath: Separate Shower, Primary Bath: Soaking Tub
Den/Bedroom Plus 4
Kitchen Breakfast Bar, Pantry
Interior
Interior Features Fire/Smoke Alarm, High Ceiling
Heating Central Gas
Cooling Central Electric
Flooring Vinyl
Exterior
Parking Features Attached Garage
Garage Spaces 2.0
Garage Description Double-Wide Driveway
Roof Type Composition
Street Surface Concrete
Private Pool No
Building
Lot Description Cul-De-Sac
Story 1
Foundation Slab
Lot Size Range 0 Up To 1/4 Acre
Sewer Public Sewer
Water Water District
Structure Type Brick,Cement Board
New Construction No
Schools
Elementary Schools Banuelos Elementary School
Middle Schools Gentry Junior High School
High Schools Goose Creek Memorial
School District 23 - Goose Creek Consolidated
Others
Senior Community No
Restrictions Deed Restrictions
Tax ID 129-092-000-0019
Energy Description Ceiling Fans
Acceptable Financing Cash Sale, Conventional, FHA, VA
Tax Rate 2.5573
Disclosures Sellers Disclosure
Listing Terms Cash Sale, Conventional, FHA, VA
Financing Cash Sale,Conventional,FHA,VA
Special Listing Condition Sellers Disclosure
Read Less Info
Want to know what your home might be worth? Contact us for a FREE valuation!

Our team is ready to help you sell your home for the highest possible price ASAP

Bought with Patrick Poteet Properties
13276 Research Blvd, Suite # 107, Austin, Texas, 78750, United States






