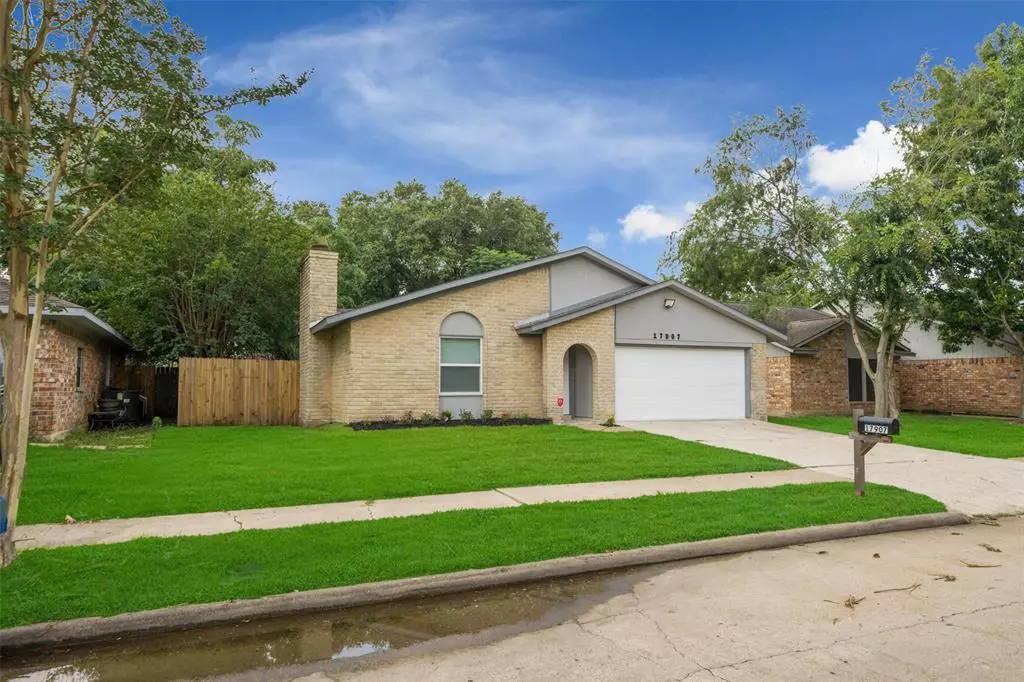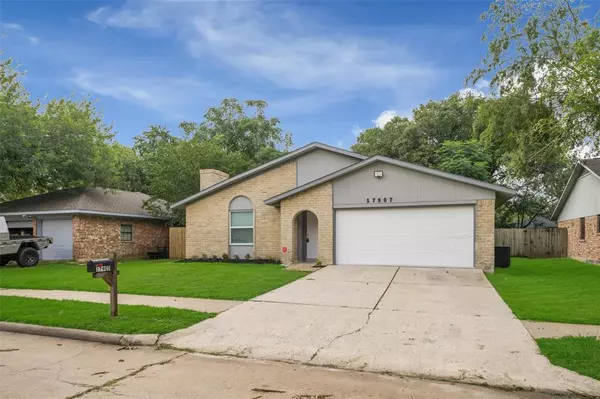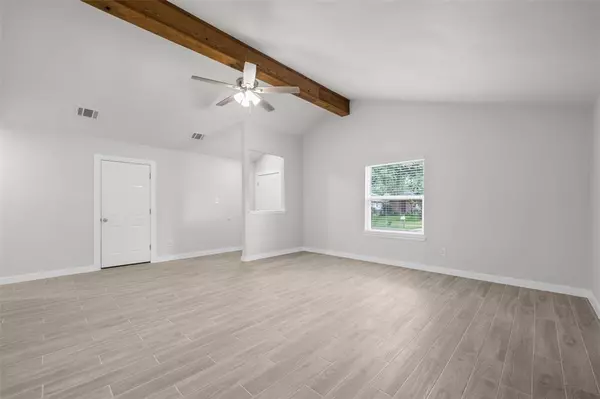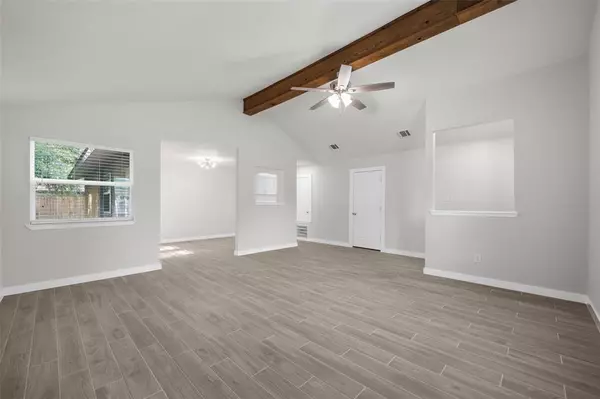$269,000
For more information regarding the value of a property, please contact us for a free consultation.
3 Beds
2 Baths
1,578 SqFt
SOLD DATE : 07/21/2023
Key Details
Property Type Single Family Home
Listing Status Sold
Purchase Type For Sale
Square Footage 1,578 sqft
Price per Sqft $164
Subdivision Northglen Sec 02
MLS Listing ID 47213875
Sold Date 07/21/23
Style Traditional
Bedrooms 3
Full Baths 2
HOA Fees $25/ann
HOA Y/N 1
Year Built 1980
Annual Tax Amount $5,080
Tax Year 2022
Lot Size 6,600 Sqft
Acres 0.1515
Property Description
Newly remodeled, one-story charmer, situated in the Northglen neighborhood. This three-bedroom, two-bathroom home features a functional floorplan with a spacious living area, galley-style kitchen with new cabinetry, subway tile backsplash, under mount sink, stainless steel appliances, Cambria countertops, a walk-in pantry, and a large dining area. The oversized primary suite is complete with an en-suite bathroom with modern chrome fixtures, Cambria countertops, a walk-in shower, and a modern tile surround. Each bedroom is complete with a new ceiling fan, new carpeting, and updated paint. Other upgrades include a new 30-year roof, upgraded low E-rated windows, new toilets, and freshly updated landscaping. The ample-sized backyard is fully fenced, with deck access, and plenty of room for pets and play. Conveniently located near shopping, and offers easy access to I-10, 290, and Highway 6.
Location
State TX
County Harris
Area Bear Creek South
Rooms
Bedroom Description All Bedrooms Down
Kitchen Pantry, Walk-in Pantry
Interior
Heating Central Electric
Cooling Central Electric
Flooring Carpet, Tile
Fireplaces Number 1
Fireplaces Type Wood Burning Fireplace
Exterior
Exterior Feature Back Yard Fenced
Garage Attached Garage
Garage Spaces 2.0
Roof Type Composition
Private Pool No
Building
Lot Description Subdivision Lot
Story 1
Foundation Slab
Lot Size Range 0 Up To 1/4 Acre
Water Water District
Structure Type Brick,Wood
New Construction No
Schools
Elementary Schools Metcalf Elementary School
Middle Schools Kahla Middle School
High Schools Langham Creek High School
School District 13 - Cypress-Fairbanks
Others
Senior Community No
Restrictions Deed Restrictions
Tax ID 113-702-000-0005
Acceptable Financing Cash Sale, Conventional, VA
Tax Rate 2.5878
Disclosures Sellers Disclosure
Listing Terms Cash Sale, Conventional, VA
Financing Cash Sale,Conventional,VA
Special Listing Condition Sellers Disclosure
Read Less Info
Want to know what your home might be worth? Contact us for a FREE valuation!

Our team is ready to help you sell your home for the highest possible price ASAP

Bought with Berkshire Hathaway HomeServices Premier Properties

13276 Research Blvd, Suite # 107, Austin, Texas, 78750, United States






