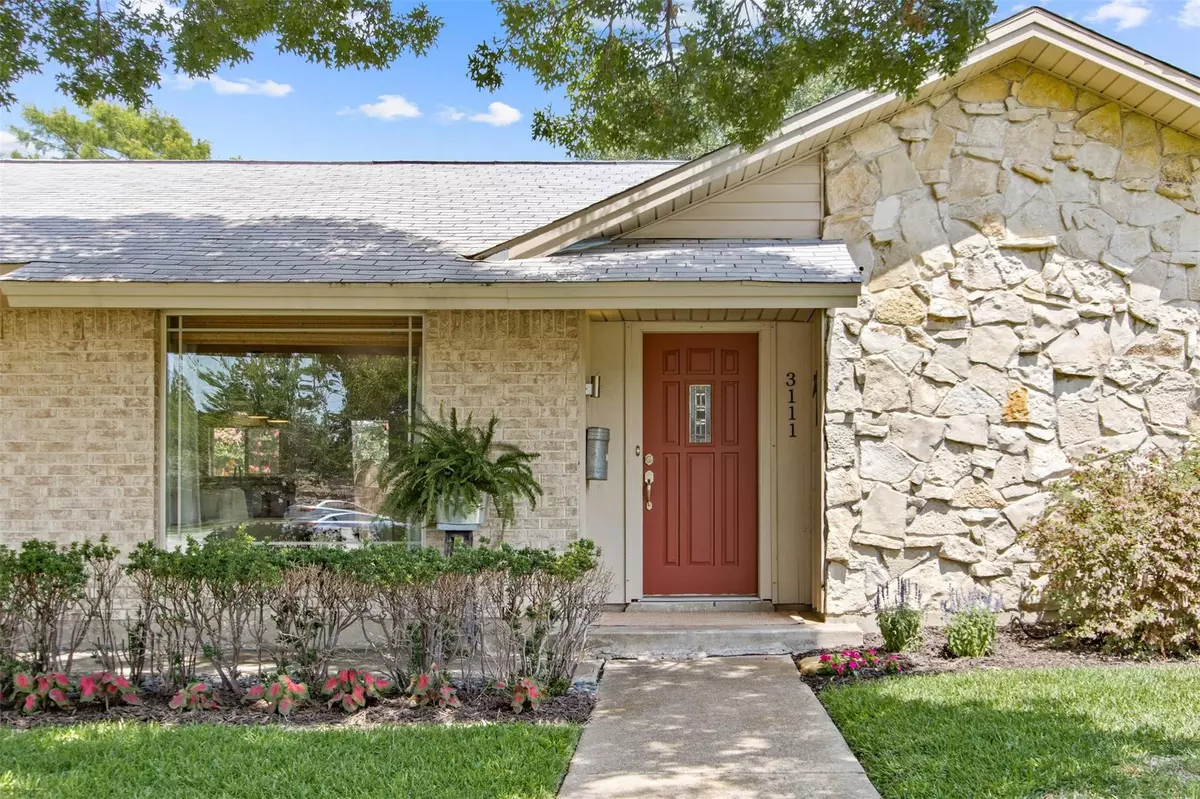$495,000
For more information regarding the value of a property, please contact us for a free consultation.
4 Beds
2 Baths
1,844 SqFt
SOLD DATE : 07/21/2023
Key Details
Property Type Single Family Home
Sub Type Single Family Residence
Listing Status Sold
Purchase Type For Sale
Square Footage 1,844 sqft
Price per Sqft $268
Subdivision Brookhaven Hills West Sec 04
MLS Listing ID 20361852
Sold Date 07/21/23
Style Traditional
Bedrooms 4
Full Baths 2
HOA Y/N None
Year Built 1969
Annual Tax Amount $9,123
Lot Size 0.254 Acres
Acres 0.254
Property Description
WHAT A FIND!! Amazing SINGLE STORY home with 4 bedrooms and 2 baths on a quarter acre size lot in the highly desirable Brookhaven Hills West neighborhood! All the updating has been done for you in this lovely home nestled in a quiet, peaceful cul-de-sac location! Gorgeous wood floors throughout the home and walls of windows that provide a bright, inviting space perfect for entertaining your family and friends!! Custom kitchen cabinetry, oversized granite kitchen island with plenty of room for counter height stools, stainless steel appliances, a gas cooktop and a double gas oven as a bonus! Kitchen and family room areas open onto the huge covered patio that is almost like a second living area! Your new backyard is nothing short of AMAZING - plenty of room for a pool, play and pets! Room for boat and RV parking too. The custom built Ulrich outdoor 12'x16' storage unit could easily store a golf cart because the Brookhaven golf course is only one block away! 3D tour available!!
Location
State TX
County Dallas
Direction From Webb Chapel, head east on Pebble Beach Drive. Turn right on Southern Pines Drive then right on Glengold Drive. Glengold Drive ends at Whitemarsh Circle. Turn right on Whitemarsh Circle and home will be on your right!
Rooms
Dining Room 1
Interior
Interior Features Cable TV Available, Decorative Lighting, Flat Screen Wiring, Granite Counters, Kitchen Island, Open Floorplan, Walk-In Closet(s)
Heating Natural Gas
Cooling Central Air
Flooring Carpet, Ceramic Tile, Wood
Fireplaces Number 1
Fireplaces Type Family Room, Gas Logs, Gas Starter
Appliance Dishwasher, Gas Cooktop, Gas Oven, Gas Water Heater, Microwave, Double Oven
Heat Source Natural Gas
Laundry Electric Dryer Hookup, Utility Room, Full Size W/D Area, Washer Hookup
Exterior
Exterior Feature Covered Patio/Porch, Fire Pit, RV/Boat Parking
Garage Spaces 2.0
Fence Gate, Privacy, Wood
Utilities Available City Sewer, City Water
Roof Type Composition
Garage Yes
Building
Lot Description Cul-De-Sac, Landscaped, Lrg. Backyard Grass, Many Trees, Sprinkler System
Story One
Foundation Slab
Level or Stories One
Structure Type Brick,Rock/Stone
Schools
Elementary Schools Mclaughlin
Middle Schools Field
High Schools Turner
School District Carrollton-Farmers Branch Isd
Others
Ownership Lyman Carpenter III & Karen Carpenter
Acceptable Financing Cash, Conventional, FHA, VA Loan
Listing Terms Cash, Conventional, FHA, VA Loan
Financing Conventional
Special Listing Condition Survey Available
Read Less Info
Want to know what your home might be worth? Contact us for a FREE valuation!

Our team is ready to help you sell your home for the highest possible price ASAP

©2025 North Texas Real Estate Information Systems.
Bought with Beth Davis • List My House Dallas, LLC
13276 Research Blvd, Suite # 107, Austin, Texas, 78750, United States






