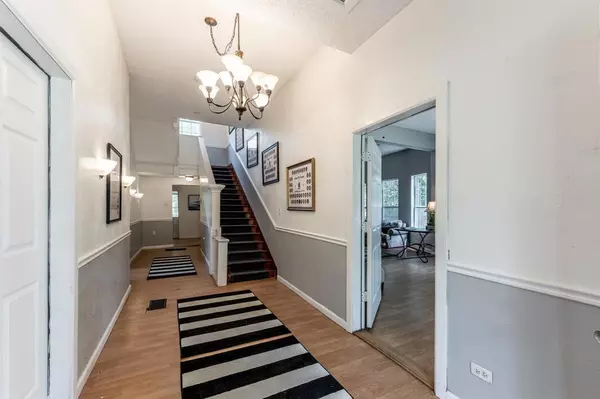$239,900
For more information regarding the value of a property, please contact us for a free consultation.
6 Beds
4 Baths
2,919 SqFt
SOLD DATE : 07/20/2023
Key Details
Property Type Single Family Home
Listing Status Sold
Purchase Type For Sale
Square Footage 2,919 sqft
Price per Sqft $77
Subdivision Huntsville Townsite
MLS Listing ID 73770682
Sold Date 07/20/23
Style Other Style
Bedrooms 6
Full Baths 4
Year Built 1905
Annual Tax Amount $3,867
Tax Year 2022
Lot Size 0.290 Acres
Acres 0.29
Property Description
Residential or commercial potential for family, offices, business, multi-family or individual room rental with shared common spaces. Vintage structure with high ceilings in main rooms. Large downstairs deck across entire back with access from kitchen & flex room. Wood floors in most rooms. Recent exterior paint and trim. Deck, one HVAC unit & interior paint in last 2 years. Huge downstairs great room with large windows and high ceilings. Six flex rooms/bedrooms (2 down, 4 upstairs), 4 bathrooms-2 downstairs, one upstairs at end of large hallway and a second bath is private to one of the rooms. Inviting main entry hallway with chandeliers, wall light sconces and stairway with landing leading to second floor. Separate utility room, two bonus spaces large enough for library, butler pantry, artist studio, hobby space. Large kitchen with room to add island. All windows were replaced by prior owner. Large gravel parking area. Very close to SHSU, downtown, shopping, parks & restaurants.
Location
State TX
County Walker
Area Huntsville Area
Rooms
Bedroom Description 2 Bedrooms Down,All Bedrooms Down
Other Rooms Family Room
Master Bathroom Primary Bath: Tub/Shower Combo, Secondary Bath(s): Shower Only, Secondary Bath(s): Tub/Shower Combo
Interior
Heating Central Gas
Cooling Central Electric
Exterior
Roof Type Composition
Street Surface Concrete,Curbs
Private Pool No
Building
Lot Description Cleared
Faces South
Story 2
Foundation Block & Beam
Lot Size Range 1/4 Up to 1/2 Acre
Sewer Public Sewer
Water Public Water
Structure Type Wood
New Construction No
Schools
Elementary Schools Scott Johnson Elementary School
Middle Schools Mance Park Middle School
High Schools Huntsville High School
School District 64 - Huntsville
Others
Senior Community No
Restrictions Deed Restrictions
Tax ID 30225
Acceptable Financing Cash Sale, Conventional, FHA, Investor, VA
Tax Rate 1.8868
Disclosures Sellers Disclosure
Listing Terms Cash Sale, Conventional, FHA, Investor, VA
Financing Cash Sale,Conventional,FHA,Investor,VA
Special Listing Condition Sellers Disclosure
Read Less Info
Want to know what your home might be worth? Contact us for a FREE valuation!

Our team is ready to help you sell your home for the highest possible price ASAP

Bought with Markham Realty, Inc.
13276 Research Blvd, Suite # 107, Austin, Texas, 78750, United States






