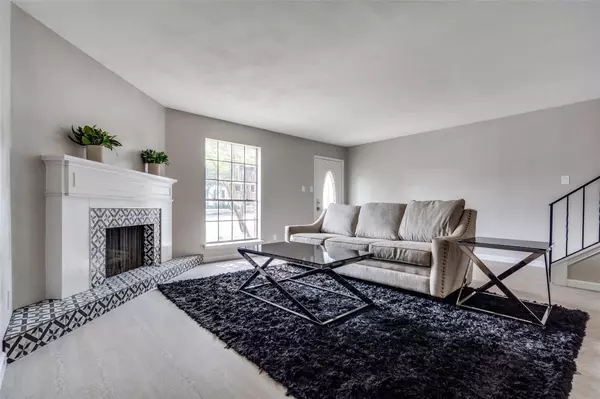$265,000
For more information regarding the value of a property, please contact us for a free consultation.
2 Beds
3 Baths
1,376 SqFt
SOLD DATE : 07/20/2023
Key Details
Property Type Condo
Sub Type Condominium
Listing Status Sold
Purchase Type For Sale
Square Footage 1,376 sqft
Price per Sqft $192
Subdivision Prestonwood Country Club Condos
MLS Listing ID 20355149
Sold Date 07/20/23
Style Traditional
Bedrooms 2
Full Baths 2
Half Baths 1
HOA Fees $850/mo
HOA Y/N Mandatory
Year Built 1968
Annual Tax Amount $4,301
Lot Size 11.051 Acres
Acres 11.051
Lot Dimensions TBV
Property Description
This is it! Move-in-ready and refurbishes throughout with modern touches and a designer color pallet that is welcoming to all decor taste. Enter to a large living area anchored by a cozy fireplace accented with ornate modern farmhouse-style tile and stark white mantel. The spacious kitchen with soft closing custom cabinets, gas cooktop oven, granite counters, and ample storage opens to the dining area for ease of entertaining. Upstairs are both bedrooms and the primary retreat with custom built-ins and beautifully re-done en-suite is perfect to reset in at the end of your day. The covered back patio with board-on-board fencing and smooth oversized tile is perfect for morning coffee, evening wine, or gathering with your friends. A community with amenities that charm the best of condominium owners is ready to host you at the pool or other areas. Make your appointment to tour today, you will not be disappointed
Location
State TX
County Dallas
Community Community Pool, Community Sprinkler, Curbs, Greenbelt, Sidewalks
Direction GPS Friendly-From Preston Road in Dallas, go west on Country Club Drive. Turn Right on Coolwood. The condo will be on your Left.
Rooms
Dining Room 1
Interior
Interior Features Cable TV Available, Eat-in Kitchen, Granite Counters, High Speed Internet Available, Open Floorplan, Walk-In Closet(s)
Heating Central
Cooling Central Air, Electric
Flooring Ceramic Tile, Vinyl
Fireplaces Number 1
Fireplaces Type Wood Burning
Appliance Dishwasher, Disposal, Electric Oven, Gas Cooktop, Microwave
Heat Source Central
Laundry Electric Dryer Hookup, In Kitchen, Stacked W/D Area, Washer Hookup
Exterior
Exterior Feature Awning(s), Covered Patio/Porch
Fence Wood
Community Features Community Pool, Community Sprinkler, Curbs, Greenbelt, Sidewalks
Utilities Available All Weather Road, Cable Available, City Sewer, Concrete, Electricity Available, Master Gas Meter, Master Water Meter, Natural Gas Available, Sewer Available, Underground Utilities
Roof Type Asphalt
Garage No
Building
Story Two
Foundation Slab
Level or Stories Two
Structure Type Brick
Schools
Elementary Schools Bush
Middle Schools Walker
High Schools White
School District Dallas Isd
Others
Ownership Ask agent
Acceptable Financing Cash, Contract, Conventional, FHA
Listing Terms Cash, Contract, Conventional, FHA
Financing Conventional
Read Less Info
Want to know what your home might be worth? Contact us for a FREE valuation!

Our team is ready to help you sell your home for the highest possible price ASAP

©2024 North Texas Real Estate Information Systems.
Bought with Jerri Gilbert • First Choice, REALTORS

13276 Research Blvd, Suite # 107, Austin, Texas, 78750, United States






