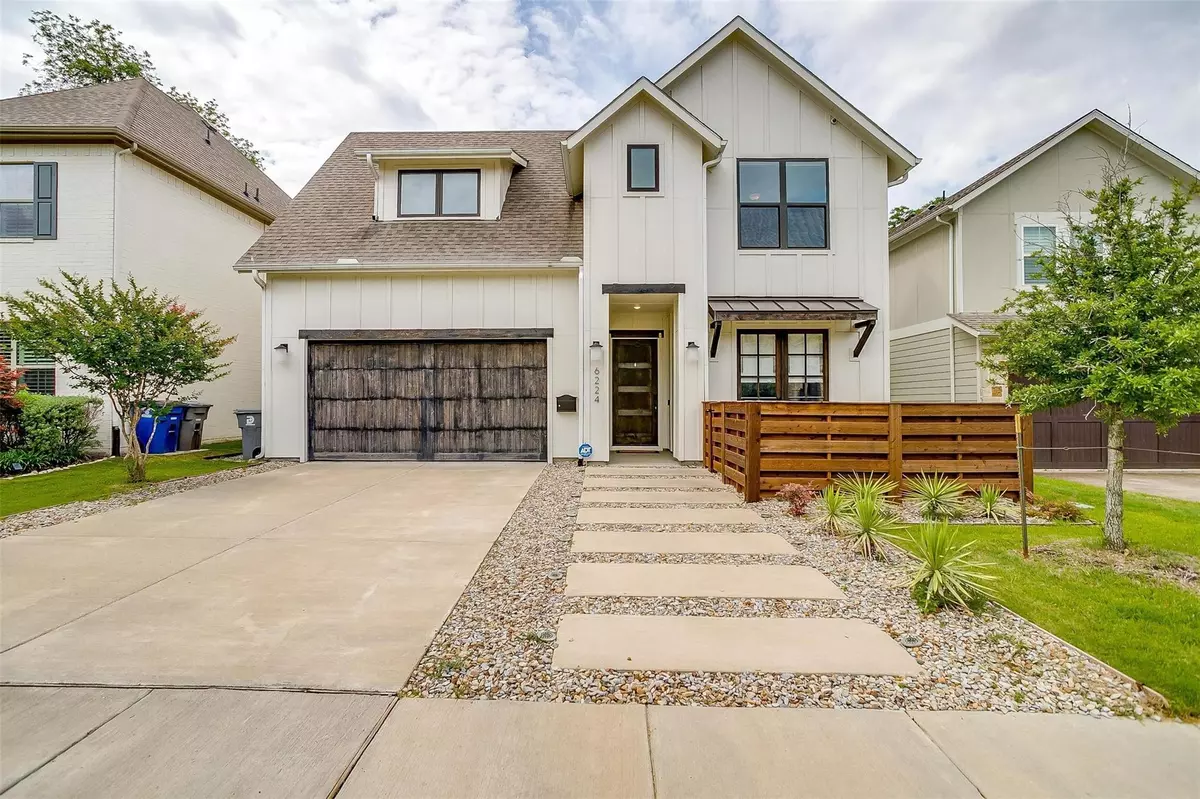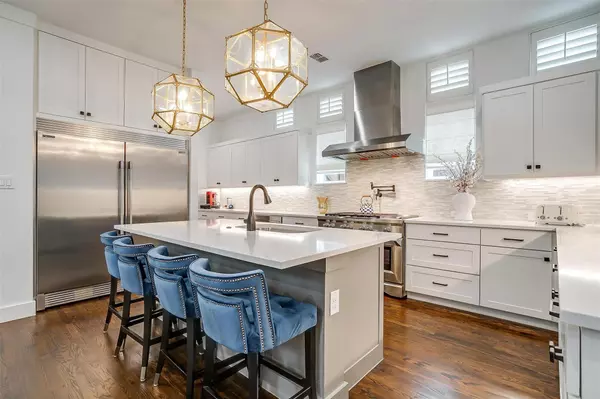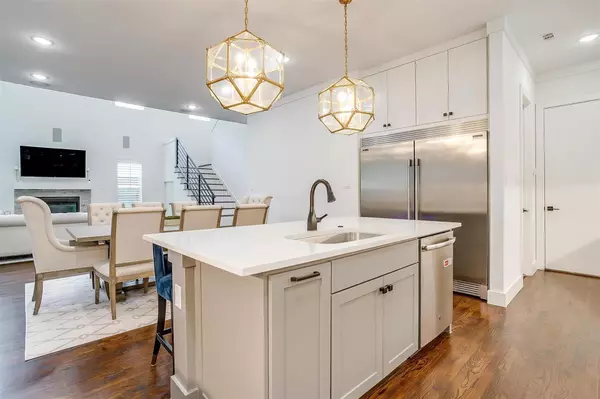$1,500,000
For more information regarding the value of a property, please contact us for a free consultation.
6 Beds
4 Baths
4,345 SqFt
SOLD DATE : 07/20/2023
Key Details
Property Type Single Family Home
Sub Type Single Family Residence
Listing Status Sold
Purchase Type For Sale
Square Footage 4,345 sqft
Price per Sqft $345
Subdivision Lakewood Heights
MLS Listing ID 20349045
Sold Date 07/20/23
Style Contemporary/Modern,Traditional
Bedrooms 6
Full Baths 4
HOA Y/N None
Year Built 2018
Annual Tax Amount $26,108
Lot Size 7,492 Sqft
Acres 0.172
Property Description
Introducing a captivating residence nestled in the sought-after neighborhood of Lakewood Heights. Step inside and be greeted by a meticulously designed interior that seamlessly blends modern sophistication with classic charm. The open floor plan creates a seamless flow between the spacious living areas, perfect for both intimate gatherings and grand entertaining. The gourmet kitchen is a chef's dream, featuring top of the line stainless steel appliances, sleek countertops, and ample storage space. Retreat to the serene primary suite with a spa-like ensuite bathroom and a walk-in closet. Additional bedrooms are generously sized and provide flexibility for guests or a growing family. The prime location offers easy access to the vibrant amenities of Lakewood and is just moments away from parks, shopping, dining and entertainment. With its impeccable design and prime location, this Lakewood Heights gem is an incredible opportunity to embrace a luxurious lifestyle in a coveted community.
Location
State TX
County Dallas
Community Curbs, Sidewalks
Direction From 75 Exit Mockingbird. Head East to Skillman, make a right on Skillman and head South .5 miles until you hit Velasco. Make Left on Velasco. Home is on the right
Rooms
Dining Room 2
Interior
Interior Features Built-in Features, Cable TV Available, Cathedral Ceiling(s), Decorative Lighting, Double Vanity, Flat Screen Wiring, Granite Counters, High Speed Internet Available, Kitchen Island, Open Floorplan, Pantry, Sound System Wiring, Walk-In Closet(s), Wet Bar
Heating Central, ENERGY STAR Qualified Equipment, Fireplace(s), Natural Gas, Zoned
Cooling Ceiling Fan(s), Central Air, Electric, ENERGY STAR Qualified Equipment, Zoned
Flooring Carpet, Ceramic Tile, Hardwood, Wood
Fireplaces Number 3
Fireplaces Type Bedroom, Decorative, Gas, Gas Starter, Living Room, Outside
Appliance Built-in Refrigerator, Commercial Grade Range, Commercial Grade Vent, Dishwasher, Disposal, Gas Range, Microwave, Double Oven, Plumbed For Gas in Kitchen, Refrigerator, Vented Exhaust Fan, Other
Heat Source Central, ENERGY STAR Qualified Equipment, Fireplace(s), Natural Gas, Zoned
Laundry Electric Dryer Hookup, Utility Room, Full Size W/D Area, Washer Hookup
Exterior
Exterior Feature Covered Patio/Porch, Rain Gutters, Lighting
Garage Spaces 2.0
Fence Back Yard, Wood
Community Features Curbs, Sidewalks
Utilities Available Cable Available, City Sewer, City Water, Concrete, Curbs, Individual Gas Meter, Individual Water Meter, Sidewalk
Roof Type Composition
Garage Yes
Building
Lot Description Cleared, Few Trees, Interior Lot, Landscaped, Lrg. Backyard Grass, Sprinkler System
Story Two
Foundation Slab
Level or Stories Two
Structure Type Siding,Stucco
Schools
Elementary Schools Geneva Heights
Middle Schools Long
High Schools Woodrow Wilson
School District Dallas Isd
Others
Ownership See tax
Acceptable Financing Cash, Conventional
Listing Terms Cash, Conventional
Financing Conventional
Special Listing Condition Survey Available
Read Less Info
Want to know what your home might be worth? Contact us for a FREE valuation!

Our team is ready to help you sell your home for the highest possible price ASAP

©2024 North Texas Real Estate Information Systems.
Bought with Kelley Christian • Compass RE Texas, LLC.

13276 Research Blvd, Suite # 107, Austin, Texas, 78750, United States






