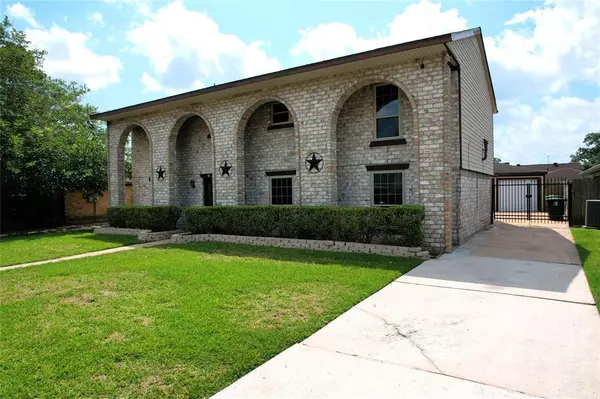$315,000
For more information regarding the value of a property, please contact us for a free consultation.
4 Beds
2.1 Baths
2,500 SqFt
SOLD DATE : 07/19/2023
Key Details
Property Type Single Family Home
Listing Status Sold
Purchase Type For Sale
Square Footage 2,500 sqft
Price per Sqft $126
Subdivision Sagemont Park Sec 01
MLS Listing ID 9642978
Sold Date 07/19/23
Style Traditional
Bedrooms 4
Full Baths 2
Half Baths 1
HOA Fees $2/ann
HOA Y/N 1
Year Built 1973
Annual Tax Amount $5,653
Tax Year 2022
Lot Size 7,475 Sqft
Acres 0.1716
Property Description
Welcome Home to 10602 Sagewick Dr.! This Home has Never Flooded! Fresh paint, new carpet and tile. This 4-bedroom 2.5 bath is a must see. Located minutes from Baybrook Mall, fine dining and shopping. Easy access to Beltway 8 and 45. This home has a nice inground pool for those Hot Houston summer days with a covered patio for those family cookouts. New wrought child fence around the pool and gate around the driveway. Storm windows, updated AC 2022, pool tile 2022, new garage door, updated garage siding. Quartz countertops, New recessed lighting in the den. Custom kitchen cabinets. Make your appointment to come see this beautiful home!
Location
State TX
County Harris
Area Southbelt/Ellington
Rooms
Bedroom Description All Bedrooms Up
Other Rooms Breakfast Room, Den, Formal Dining, Formal Living
Interior
Interior Features Refrigerator Included
Heating Central Electric
Cooling Central Electric
Flooring Carpet, Tile
Fireplaces Number 1
Fireplaces Type Freestanding, Wood Burning Fireplace
Exterior
Exterior Feature Fully Fenced, Spa/Hot Tub
Parking Features Detached Garage
Garage Spaces 1.0
Garage Description Single-Wide Driveway
Pool Heated, In Ground
Roof Type Composition
Street Surface Concrete
Private Pool Yes
Building
Lot Description Subdivision Lot
Story 2
Foundation Slab
Lot Size Range 0 Up To 1/4 Acre
Sewer Public Sewer
Water Public Water
Structure Type Brick
New Construction No
Schools
Elementary Schools Stuchbery Elementary School
Middle Schools Beverlyhills Intermediate School
High Schools Dobie High School
School District 41 - Pasadena
Others
Senior Community No
Restrictions Deed Restrictions
Tax ID 103-004-000-0022
Energy Description Attic Vents
Acceptable Financing Cash Sale, Conventional, FHA, VA
Tax Rate 2.56
Disclosures Sellers Disclosure
Listing Terms Cash Sale, Conventional, FHA, VA
Financing Cash Sale,Conventional,FHA,VA
Special Listing Condition Sellers Disclosure
Read Less Info
Want to know what your home might be worth? Contact us for a FREE valuation!

Our team is ready to help you sell your home for the highest possible price ASAP

Bought with Keller Williams Realty Metropolitan

13276 Research Blvd, Suite # 107, Austin, Texas, 78750, United States






