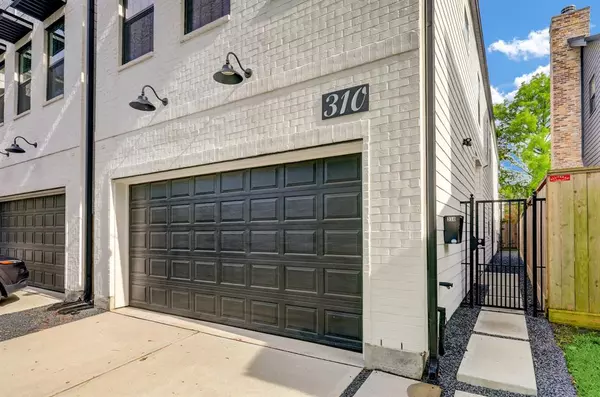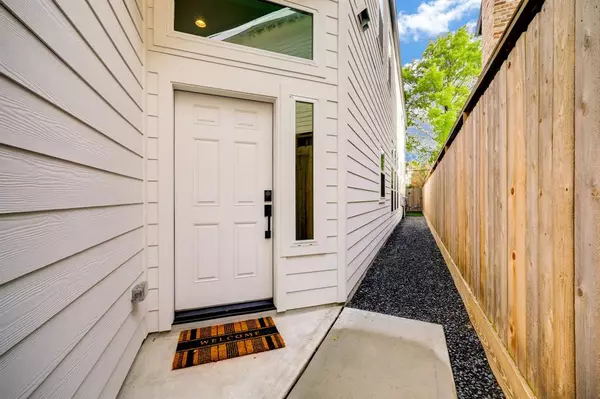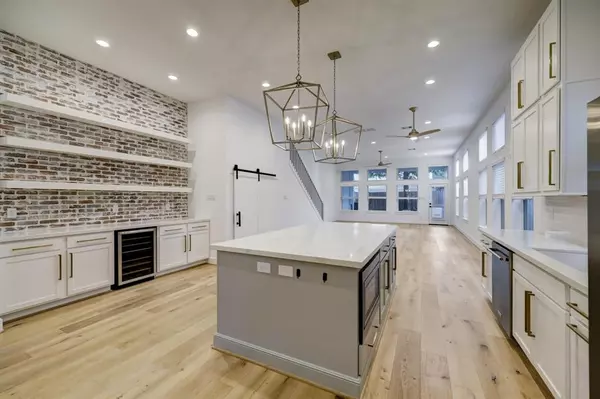$799,900
For more information regarding the value of a property, please contact us for a free consultation.
3 Beds
3.1 Baths
2,750 SqFt
SOLD DATE : 06/14/2023
Key Details
Property Type Single Family Home
Listing Status Sold
Purchase Type For Sale
Square Footage 2,750 sqft
Price per Sqft $290
Subdivision Sunset Heights
MLS Listing ID 46662556
Sold Date 06/14/23
Style Traditional
Bedrooms 3
Full Baths 3
Half Baths 1
Year Built 2020
Annual Tax Amount $17,841
Tax Year 2022
Lot Size 3,000 Sqft
Acres 0.0689
Property Description
This stunning two story home built in 2020/21 mirrors new construction. Thoughtful features include 11 foot ceilings on the first floor and a beautifully styled chef's kitchen including a 48" hooded, 8 burner gas range with pot filler, 62" counter depth fridge/freezer, dual level upper cabinets, a large island, and dry bar area with floating shelves and a wine/beverage fridge. As well there is a fabulous under stair area with a barn style door for extra pantry space, storage, etc. The kitchen flows seamlessly to a spacious dining area and the living room with tremendous natural light. Extend your living space with a large covered patio and turfed and fenced back yard. At the top of the stairs is the game room/second living area. An incredible primary suite has two walk-in closets, oversized shower stall, soaking tub and dual vanities. Each secondary bedroom has its own private bath. See attachments for a full list of upgrades including a generator!
Location
State TX
County Harris
Area Heights/Greater Heights
Rooms
Bedroom Description All Bedrooms Up,En-Suite Bath,Primary Bed - 2nd Floor,Split Plan,Walk-In Closet
Other Rooms Gameroom Up, Living Area - 1st Floor, Living Area - 2nd Floor, Living/Dining Combo, Utility Room in House
Den/Bedroom Plus 3
Kitchen Island w/o Cooktop, Kitchen open to Family Room, Pantry, Pot Filler, Pots/Pans Drawers, Soft Closing Cabinets, Soft Closing Drawers, Under Cabinet Lighting, Walk-in Pantry
Interior
Interior Features Alarm System - Owned, Drapes/Curtains/Window Cover, Fire/Smoke Alarm, High Ceiling, Refrigerator Included
Heating Central Gas, Zoned
Cooling Central Electric, Zoned
Flooring Engineered Wood, Tile
Exterior
Exterior Feature Artificial Turf, Back Yard, Back Yard Fenced, Covered Patio/Deck, Exterior Gas Connection, Patio/Deck, Private Driveway
Garage Attached Garage
Garage Spaces 2.0
Garage Description Additional Parking, Auto Garage Door Opener, Double-Wide Driveway
Roof Type Composition
Private Pool No
Building
Lot Description Other
Faces Northwest
Story 2
Foundation Slab
Lot Size Range 0 Up To 1/4 Acre
Builder Name John Michael LLC
Sewer Public Sewer
Water Public Water
Structure Type Brick,Cement Board
New Construction No
Schools
Elementary Schools Helms Elementary School
Middle Schools Hamilton Middle School (Houston)
High Schools Heights High School
School District 27 - Houston
Others
Restrictions Unknown
Tax ID 035-096-052-0053
Energy Description Ceiling Fans,Digital Program Thermostat,Energy Star Appliances,Energy Star/CFL/LED Lights,Generator,High-Efficiency HVAC,HVAC>13 SEER,Insulated Doors,Insulated/Low-E windows,Insulation - Batt,Insulation - Blown Fiberglass,North/South Exposure,Radiant Attic Barrier,Tankless/On-Demand H2O Heater
Acceptable Financing Cash Sale, Conventional, VA
Tax Rate 2.2019
Disclosures Sellers Disclosure
Listing Terms Cash Sale, Conventional, VA
Financing Cash Sale,Conventional,VA
Special Listing Condition Sellers Disclosure
Read Less Info
Want to know what your home might be worth? Contact us for a FREE valuation!

Our team is ready to help you sell your home for the highest possible price ASAP

Bought with Non-MLS

13276 Research Blvd, Suite # 107, Austin, Texas, 78750, United States






