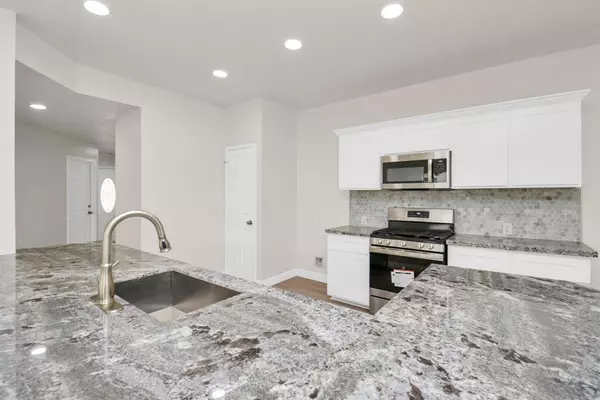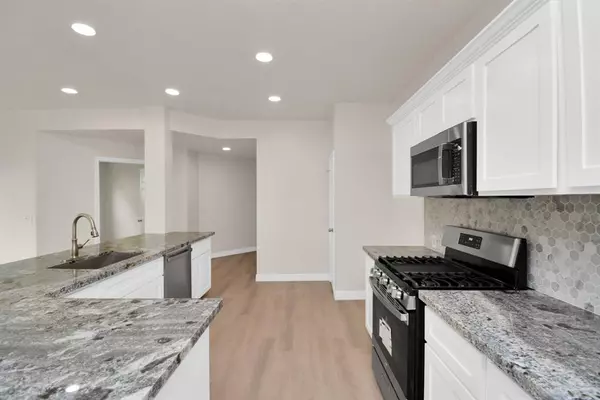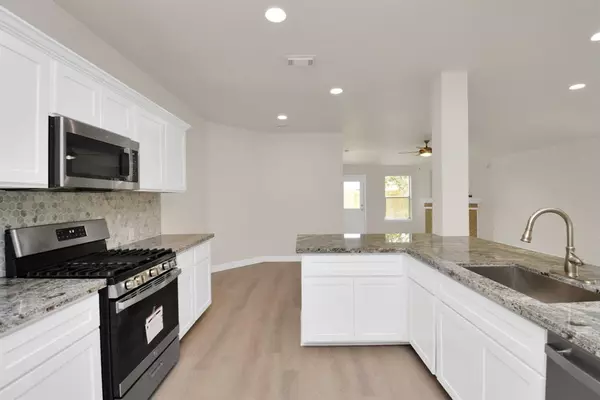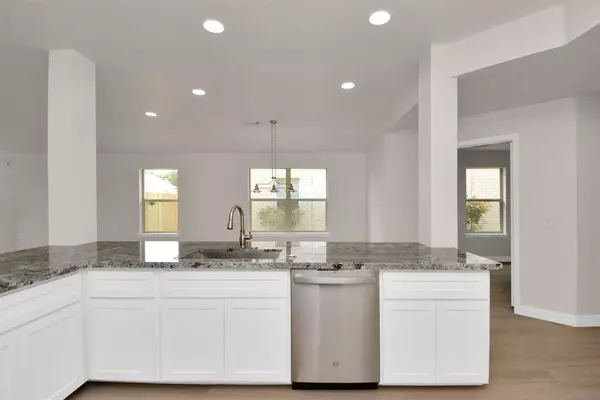$329,000
For more information regarding the value of a property, please contact us for a free consultation.
4 Beds
2 Baths
1,777 SqFt
SOLD DATE : 06/15/2023
Key Details
Property Type Single Family Home
Listing Status Sold
Purchase Type For Sale
Square Footage 1,777 sqft
Price per Sqft $185
Subdivision Sugar Grove
MLS Listing ID 89693248
Sold Date 06/15/23
Style Traditional
Bedrooms 4
Full Baths 2
HOA Fees $39/ann
HOA Y/N 1
Year Built 2002
Annual Tax Amount $4,627
Tax Year 2022
Lot Size 5,142 Sqft
Acres 0.118
Property Description
Welcome to your beautifully renovated single-story home in the sought-after Sugar Grove subdivision of Sugar Land, TX! Boasting 1,777 SqFt of living space, this open concept 4-bedroom, 2-bathroom home is sure to impress. As you step inside, you'll be greeted by the brand-new luxury vinyl plank floors & fresh paint throughout the entire home. The modernized chef's kitchen is a true standout & features gorgeous granite countertops, white cabinetry, & and brand-new stainless-steel appliances. The family room is filled with natural light and cozy fireplace making it the perfect space for entertaining guests or spending quality time with family. Located towards the rear of the home you will find the spacious primary bedroom that will accommodate all of your furniture pieces & ensuite bath with a stand-up shower & soaking tub. Nearby you will find easy access to parks, shopping, and restaurants galore in addition to the top-rated Fort Bend ISD schools. Schedule your private tour today!
Location
State TX
County Fort Bend
Area Sugar Land West
Rooms
Bedroom Description All Bedrooms Down,En-Suite Bath,Primary Bed - 1st Floor,Walk-In Closet
Other Rooms 1 Living Area, Breakfast Room, Family Room, Formal Dining, Living Area - 1st Floor, Utility Room in House
Master Bathroom Primary Bath: Separate Shower, Primary Bath: Soaking Tub, Secondary Bath(s): Tub/Shower Combo
Kitchen Breakfast Bar, Kitchen open to Family Room, Pantry
Interior
Interior Features Alarm System - Owned, Fire/Smoke Alarm, Formal Entry/Foyer, High Ceiling, Prewired for Alarm System
Heating Central Gas
Cooling Central Electric
Flooring Vinyl Plank
Fireplaces Number 1
Fireplaces Type Gas Connections
Exterior
Exterior Feature Back Yard, Back Yard Fenced, Fully Fenced, Sprinkler System
Parking Features Attached Garage
Garage Spaces 2.0
Garage Description Double-Wide Driveway
Roof Type Composition
Street Surface Concrete,Curbs,Gutters
Private Pool No
Building
Lot Description Subdivision Lot
Faces West
Story 1
Foundation Slab
Lot Size Range 0 Up To 1/4 Acre
Water Water District
Structure Type Brick,Cement Board
New Construction No
Schools
Elementary Schools Drabek Elementary School
Middle Schools Sugar Land Middle School
High Schools Kempner High School
School District 19 - Fort Bend
Others
Senior Community No
Restrictions Deed Restrictions
Tax ID 7559-01-004-0290-907
Ownership Full Ownership
Energy Description Attic Vents,Ceiling Fans,Energy Star Appliances,Energy Star/CFL/LED Lights,Insulated/Low-E windows
Acceptable Financing Cash Sale, Conventional, VA
Tax Rate 2.1168
Disclosures Mud, Sellers Disclosure
Listing Terms Cash Sale, Conventional, VA
Financing Cash Sale,Conventional,VA
Special Listing Condition Mud, Sellers Disclosure
Read Less Info
Want to know what your home might be worth? Contact us for a FREE valuation!

Our team is ready to help you sell your home for the highest possible price ASAP

Bought with Home Realty, LLC
13276 Research Blvd, Suite # 107, Austin, Texas, 78750, United States






