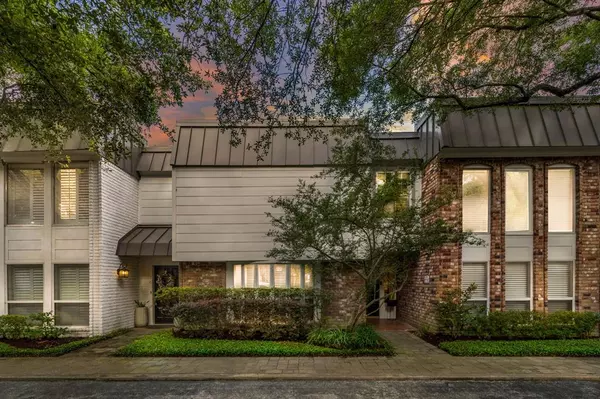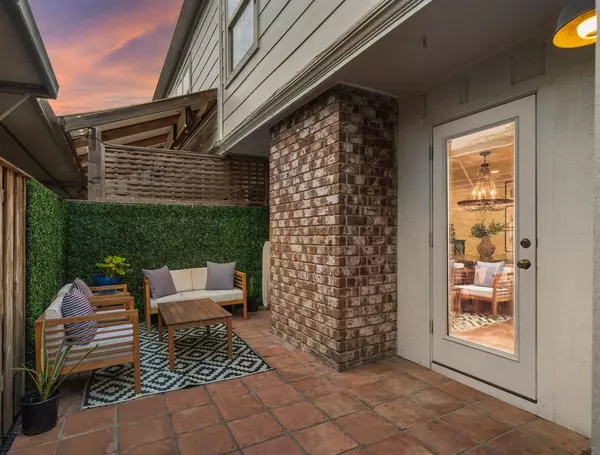$437,000
For more information regarding the value of a property, please contact us for a free consultation.
3 Beds
2.1 Baths
2,226 SqFt
SOLD DATE : 06/16/2023
Key Details
Property Type Condo
Sub Type Condominium
Listing Status Sold
Purchase Type For Sale
Square Footage 2,226 sqft
Price per Sqft $196
Subdivision Bayou Woods T/H Condo
MLS Listing ID 65549158
Sold Date 06/16/23
Style Traditional
Bedrooms 3
Full Baths 2
Half Baths 1
HOA Fees $1,393/mo
Year Built 1972
Annual Tax Amount $9,066
Tax Year 2022
Lot Size 4.598 Acres
Property Description
Experience a lock-and-leave lifestyle in one of Memorial's premier gated communities! Fully renovated & never flooded, this 2-story home features convenient first-floor living with a spacious open layout, a tasteful shiplap accent wall & recently installed wood flooring upstairs. The kitchen is equipped w/ SS appliances, quartz countertops w/ an expansive breakfast bar, a farmhouse sink & a dining area w/ a wood-burning fireplace. The primary suite is a retreat, flaunting 2 walk-in closets w/ built-in shelves & an ensuite bath w/ a separate shower, a jetted tub & a vanity area with quartz countertops. This home offers 2 carport spaces, PEX plumbing, 2 new HVACs & a private, fully-fenced rear patio, perfect for al fresco dining. An amenity-rich community with a pool, playground & dog park, w/ HOA fees covering ALL utilities and amenities! A coveted location nearby major freeways, plus retail & dining venues at Uptown, the Galleria, Memorial Park & Downtown!
Location
State TX
County Harris
Area Memorial Close In
Rooms
Bedroom Description All Bedrooms Up,Primary Bed - 2nd Floor,Walk-In Closet
Other Rooms Family Room, Formal Living, Kitchen/Dining Combo, Living Area - 1st Floor, Utility Room in House
Kitchen Breakfast Bar, Kitchen open to Family Room, Under Cabinet Lighting
Interior
Interior Features Drapes/Curtains/Window Cover, Fire/Smoke Alarm, Refrigerator Included
Heating Central Electric
Cooling Central Electric
Flooring Tile, Vinyl Plank
Fireplaces Number 1
Fireplaces Type Wood Burning Fireplace
Appliance Full Size
Dryer Utilities 1
Laundry Utility Rm in House
Exterior
Exterior Feature Controlled Access, Fenced, Patio/Deck
Carport Spaces 2
Roof Type Aluminum,Built Up
Street Surface Concrete
Accessibility Automatic Gate
Private Pool No
Building
Faces East
Story 2
Entry Level All Levels
Foundation Slab
Sewer Public Sewer
Water Public Water
Structure Type Aluminum,Brick,Wood
New Construction No
Schools
Elementary Schools Hunters Creek Elementary School
Middle Schools Spring Branch Middle School (Spring Branch)
High Schools Memorial High School (Spring Branch)
School District 49 - Spring Branch
Others
Pets Allowed With Restrictions
HOA Fee Include Cable TV,Electric,Exterior Building,Grounds,Insurance,Internet,Limited Access Gates,Recreational Facilities,Trash Removal,Utilities,Water and Sewer
Tax ID 112-212-000-0009
Ownership Full Ownership
Energy Description Ceiling Fans,High-Efficiency HVAC,HVAC>13 SEER
Acceptable Financing Cash Sale, Conventional
Tax Rate 2.3379
Disclosures HOA First Right of Refusal, Sellers Disclosure
Listing Terms Cash Sale, Conventional
Financing Cash Sale,Conventional
Special Listing Condition HOA First Right of Refusal, Sellers Disclosure
Read Less Info
Want to know what your home might be worth? Contact us for a FREE valuation!

Our team is ready to help you sell your home for the highest possible price ASAP

Bought with Porchlight Realtors, LLC

13276 Research Blvd, Suite # 107, Austin, Texas, 78750, United States






