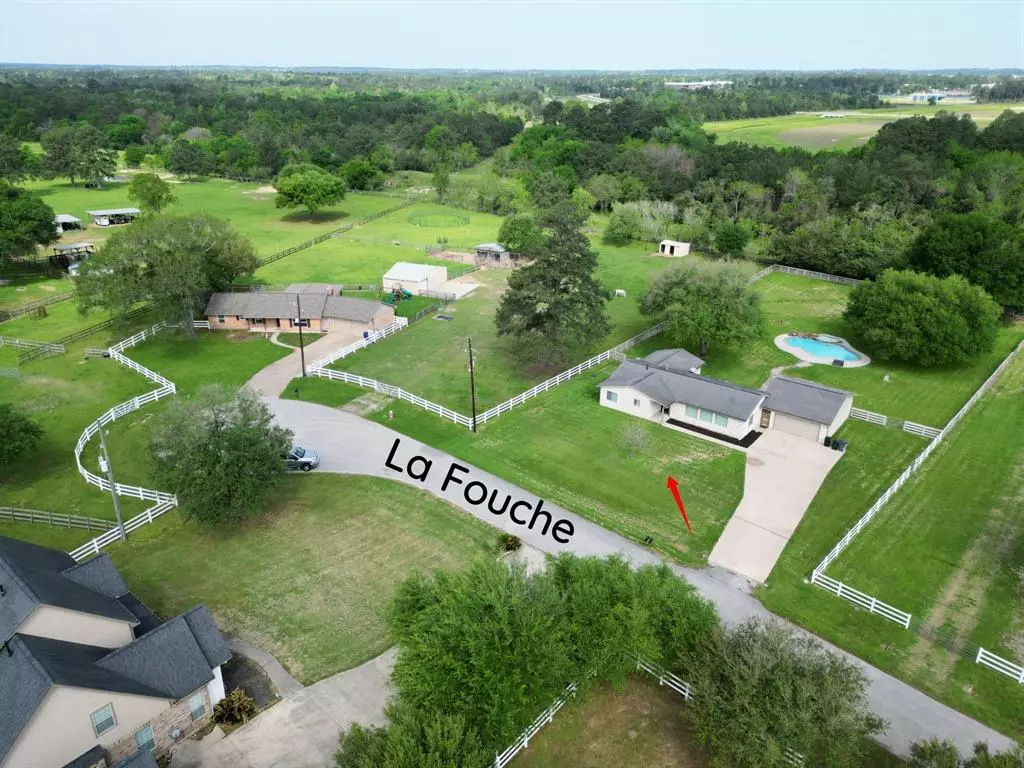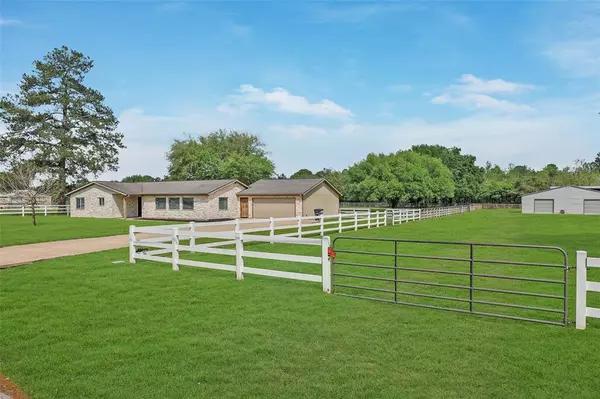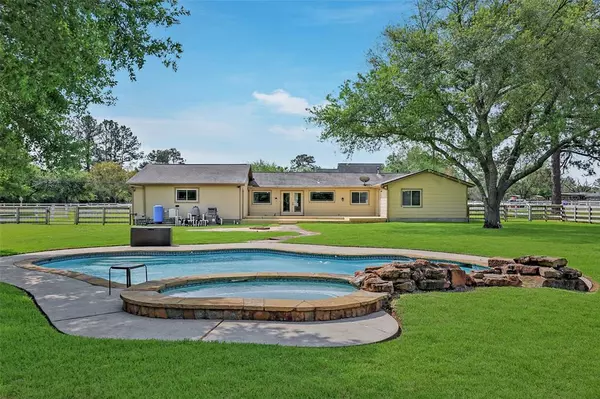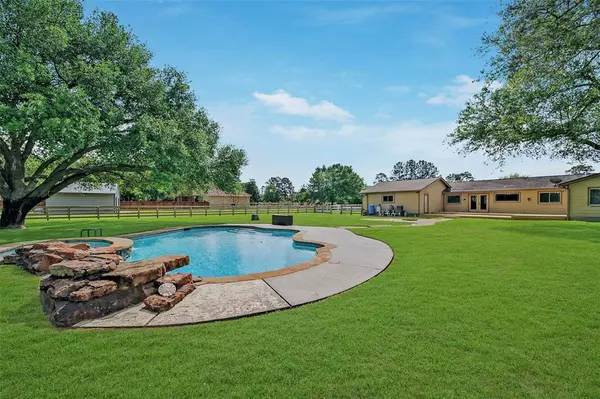$699,999
For more information regarding the value of a property, please contact us for a free consultation.
4 Beds
2.1 Baths
1,859 SqFt
SOLD DATE : 06/05/2023
Key Details
Property Type Single Family Home
Listing Status Sold
Purchase Type For Sale
Square Footage 1,859 sqft
Price per Sqft $349
Subdivision Boudreaux Estates
MLS Listing ID 64176449
Sold Date 06/05/23
Style Ranch
Bedrooms 4
Full Baths 2
Half Baths 1
HOA Fees $25/ann
HOA Y/N 1
Year Built 1984
Annual Tax Amount $5,064
Tax Year 2022
Lot Size 1.880 Acres
Acres 1.9
Property Description
This property is gorgeous inside and out! It also offers everything you could ask for a great location, privacy, a pool, two outbuildings, and room for the animals. This 4 bedroom 2 and half-bath home has been updated with a modern farmhouse design. This home is perfect for entertaining. French doors off of the kitchen let your guests come and go to the new deck area and enjoy the view of the pool with the wooded privacy of no neighbors behind your home. Horses, 4H animals, and or FFA projects are welcome. The front barn/shop is 20X40 and could easily be converted to stalls or a shelter for livestock. Or leave it the way it is and have an excellent workshop/storage area. The second tractor-trailer barn is 25X60 with a 16X25 insulated bay and a 12X12 roll-up door. The home is on a cul-de-sac street with very little traffic. Room sizes should be independently verified. No MUD
Location
State TX
County Harris
Area Tomball Southwest
Rooms
Bedroom Description All Bedrooms Down,En-Suite Bath,Primary Bed - 1st Floor,Sitting Area,Split Plan,Walk-In Closet
Other Rooms Breakfast Room, Family Room, Home Office/Study, Kitchen/Dining Combo, Living Area - 1st Floor, Utility Room in House
Master Bathroom Half Bath, Primary Bath: Shower Only, Primary Bath: Tub/Shower Combo, Secondary Bath(s): Tub/Shower Combo, Vanity Area
Kitchen Breakfast Bar, Kitchen open to Family Room, Pantry, Soft Closing Cabinets, Soft Closing Drawers, Under Cabinet Lighting
Interior
Interior Features Crown Molding, Fire/Smoke Alarm, Spa/Hot Tub
Heating Central Gas
Cooling Central Electric
Flooring Tile, Wood
Exterior
Exterior Feature Back Yard, Back Yard Fenced, Barn/Stable, Cross Fenced, Fully Fenced, Outdoor Fireplace, Patio/Deck, Spa/Hot Tub, Storage Shed
Parking Features Attached Garage
Garage Spaces 2.0
Garage Description Additional Parking, Auto Garage Door Opener, Boat Parking, RV Parking, Workshop
Pool Gunite, Heated, In Ground
Roof Type Composition
Private Pool Yes
Building
Lot Description Cleared
Faces Northwest
Story 1
Foundation Slab
Lot Size Range 1 Up to 2 Acres
Sewer Septic Tank
Water Public Water, Well
Structure Type Cement Board,Stone
New Construction No
Schools
Elementary Schools Rosehill Elementary School
Middle Schools Tomball Junior High School
High Schools Tomball High School
School District 53 - Tomball
Others
Senior Community No
Restrictions Deed Restrictions
Tax ID 045-026-003-0056
Energy Description Attic Fan,Ceiling Fans,Digital Program Thermostat,Storm Windows,Tankless/On-Demand H2O Heater
Acceptable Financing Cash Sale, Conventional, FHA, VA
Tax Rate 2.0157
Disclosures Sellers Disclosure
Listing Terms Cash Sale, Conventional, FHA, VA
Financing Cash Sale,Conventional,FHA,VA
Special Listing Condition Sellers Disclosure
Read Less Info
Want to know what your home might be worth? Contact us for a FREE valuation!

Our team is ready to help you sell your home for the highest possible price ASAP

Bought with Walzel Properties - Corporate Office
13276 Research Blvd, Suite # 107, Austin, Texas, 78750, United States






