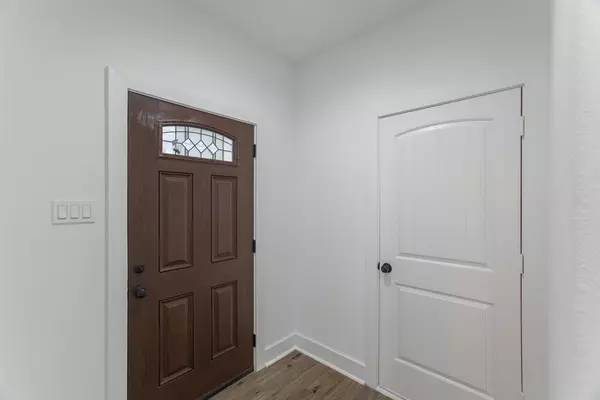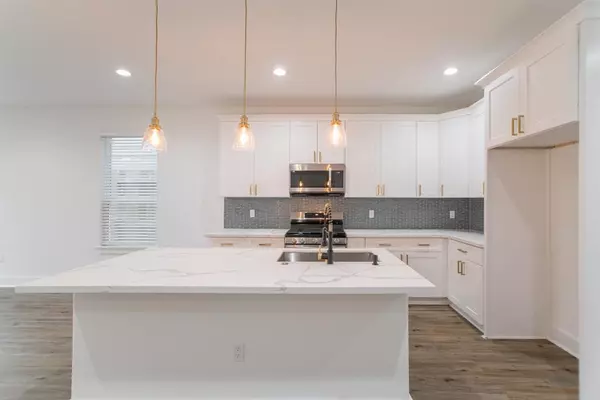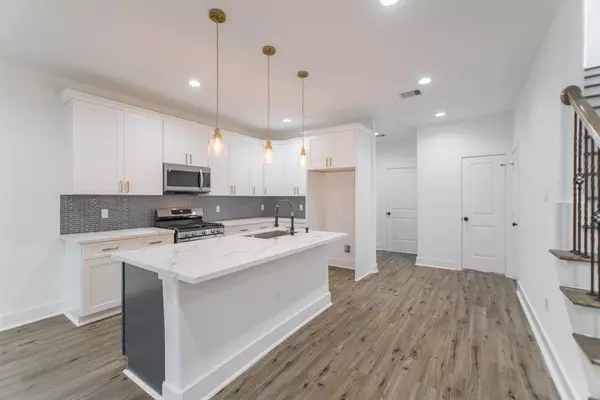$299,999
For more information regarding the value of a property, please contact us for a free consultation.
3 Beds
2.1 Baths
1,730 SqFt
SOLD DATE : 06/08/2023
Key Details
Property Type Single Family Home
Listing Status Sold
Purchase Type For Sale
Square Footage 1,730 sqft
Price per Sqft $171
Subdivision Highland Add
MLS Listing ID 76059863
Sold Date 06/08/23
Style Contemporary/Modern
Bedrooms 3
Full Baths 2
Half Baths 1
Year Built 2022
Annual Tax Amount $650
Tax Year 2021
Lot Size 3,000 Sqft
Acres 0.069
Property Description
NEW CONSTRUCTION....NOW COMPLETED...This is a two-story home with a modern elevation that offers a second-story balcony off the primary bedroom and beautiful stacked stone features. It has so much to offer. Starting with the open concept that offers lots of natural lighting and custom touches. All neutral tones throughout. The home features a wrought iron decorative staircase, vinyl plank flooring, stainless steel appliances, quartz countertops and so much more. The builder maximized all space not only in the home but also outside. Come take a look at the spacious backyard. Perfect for entertaining or your own family barbecues.
Location
State TX
County Harris
Area Northwest Houston
Rooms
Bedroom Description All Bedrooms Down
Other Rooms Family Room, Kitchen/Dining Combo, Utility Room in House
Master Bathroom Primary Bath: Double Sinks, Primary Bath: Separate Shower, Primary Bath: Soaking Tub, Secondary Bath(s): Soaking Tub, Vanity Area
Kitchen Island w/o Cooktop, Kitchen open to Family Room, Soft Closing Cabinets, Soft Closing Drawers, Walk-in Pantry
Interior
Interior Features Fire/Smoke Alarm, High Ceiling
Heating Central Gas
Cooling Central Electric
Flooring Carpet, Tile, Vinyl Plank
Exterior
Exterior Feature Back Yard Fenced, Balcony, Partially Fenced, Side Yard
Parking Features Attached Garage
Garage Spaces 2.0
Roof Type Composition
Street Surface Concrete
Private Pool No
Building
Lot Description Cleared
Faces East
Story 2
Foundation Slab
Lot Size Range 0 Up To 1/4 Acre
Builder Name D'Marco Homes+Const.
Water Public Water
Structure Type Cement Board,Stone,Wood
New Construction Yes
Schools
Elementary Schools Anderson Academy
Middle Schools Drew Academy
High Schools Carver H S For Applied Tech/Engineering/Arts
School District 1 - Aldine
Others
Senior Community No
Restrictions No Restrictions
Tax ID 016-258-013-0028
Ownership Full Ownership
Energy Description Ceiling Fans,Digital Program Thermostat,HVAC>13 SEER
Acceptable Financing Cash Sale, Conventional, FHA, Investor
Tax Rate 2.5119
Disclosures No Disclosures
Listing Terms Cash Sale, Conventional, FHA, Investor
Financing Cash Sale,Conventional,FHA,Investor
Special Listing Condition No Disclosures
Read Less Info
Want to know what your home might be worth? Contact us for a FREE valuation!

Our team is ready to help you sell your home for the highest possible price ASAP

Bought with eXp Realty, LLC
13276 Research Blvd, Suite # 107, Austin, Texas, 78750, United States






