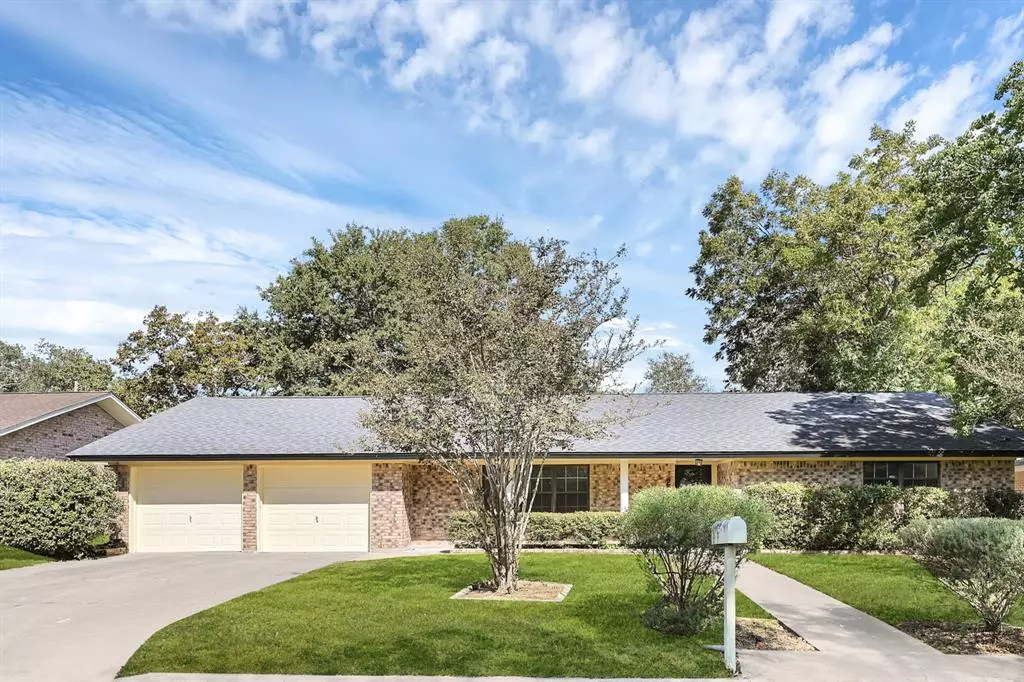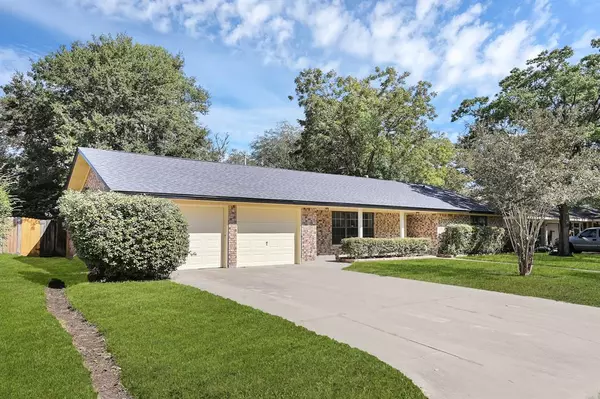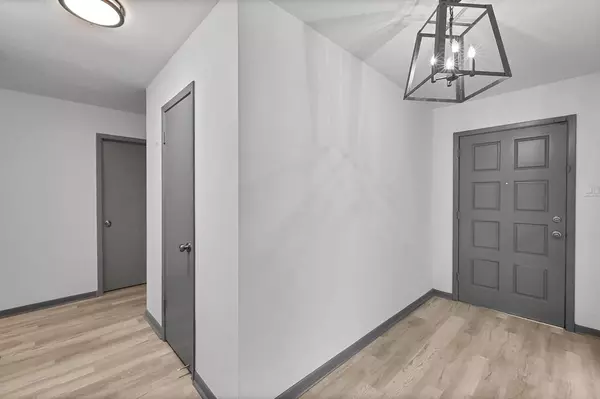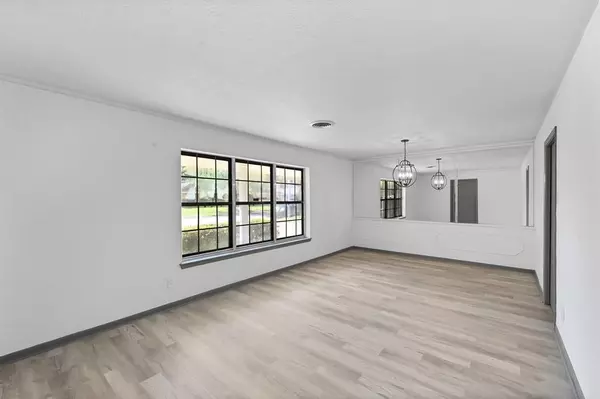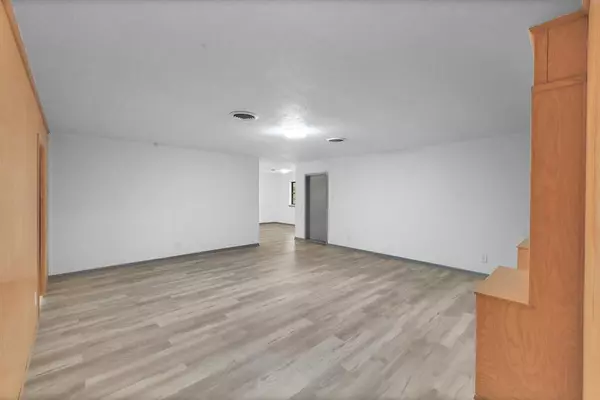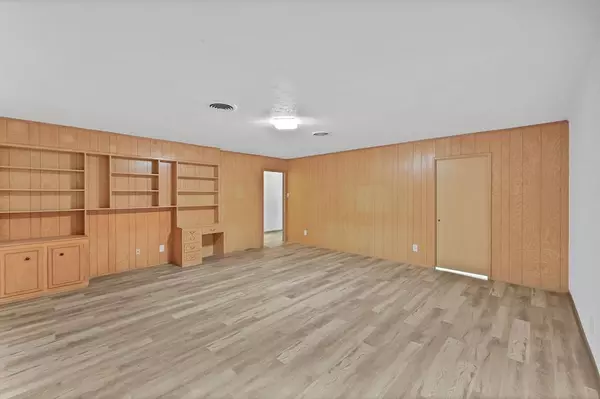$279,900
For more information regarding the value of a property, please contact us for a free consultation.
4 Beds
2.1 Baths
2,788 SqFt
SOLD DATE : 06/12/2023
Key Details
Property Type Single Family Home
Listing Status Sold
Purchase Type For Sale
Square Footage 2,788 sqft
Price per Sqft $98
Subdivision Eva Maude Sec 05
MLS Listing ID 12115130
Sold Date 06/12/23
Style Traditional
Bedrooms 4
Full Baths 2
Half Baths 1
Year Built 1966
Annual Tax Amount $6,426
Tax Year 2022
Lot Size 9,350 Sqft
Acres 0.2146
Property Description
Welcome to your newly remodeled home in Baytown, TX! You will find vinyl flooring throughout the house except in the bedrooms and fireplace room. All bedrooms are located on one side of the house. It has new fixtures, carpet and fresh paint. The kitchen has stainless steel appliances, tall cabinets with tons of storage and a breakfast area. The fireplace room includes a half bathroom, walk-in closet and wet bar. The laundry room offers an abundance of cabinets for your storage needs. This house features four bedrooms and two and a half bathrooms and is within walking of James Bowie Elementary. It has easy access to N hwy 146, Grand parkway and I10.
Location
State TX
County Harris
Area Baytown/Harris County
Rooms
Bedroom Description All Bedrooms Down
Other Rooms Formal Dining, Formal Living, Kitchen/Dining Combo
Master Bathroom Half Bath, Primary Bath: Shower Only, Secondary Bath(s): Separate Shower, Vanity Area
Den/Bedroom Plus 4
Kitchen Island w/ Cooktop, Pantry, Pots/Pans Drawers
Interior
Interior Features Wet Bar
Heating Central Electric
Cooling Central Electric
Flooring Vinyl
Fireplaces Number 1
Fireplaces Type Gaslog Fireplace
Exterior
Exterior Feature Fully Fenced
Parking Features Attached Garage
Garage Spaces 2.0
Roof Type Composition
Private Pool No
Building
Lot Description Subdivision Lot
Story 1
Foundation Slab
Lot Size Range 0 Up To 1/4 Acre
Sewer Public Sewer
Water Public Water
Structure Type Brick
New Construction No
Schools
Elementary Schools James Bowie Elementary School (Goose Creek)
Middle Schools Cedar Bayou J H
High Schools Sterling High School (Goose Creek)
School District 23 - Goose Creek Consolidated
Others
Senior Community No
Restrictions Deed Restrictions
Tax ID 097-396-000-0324
Acceptable Financing Cash Sale, Conventional, FHA, VA
Tax Rate 2.97
Disclosures Sellers Disclosure, Special Addendum
Listing Terms Cash Sale, Conventional, FHA, VA
Financing Cash Sale,Conventional,FHA,VA
Special Listing Condition Sellers Disclosure, Special Addendum
Read Less Info
Want to know what your home might be worth? Contact us for a FREE valuation!

Our team is ready to help you sell your home for the highest possible price ASAP

Bought with Native Properties
13276 Research Blvd, Suite # 107, Austin, Texas, 78750, United States

