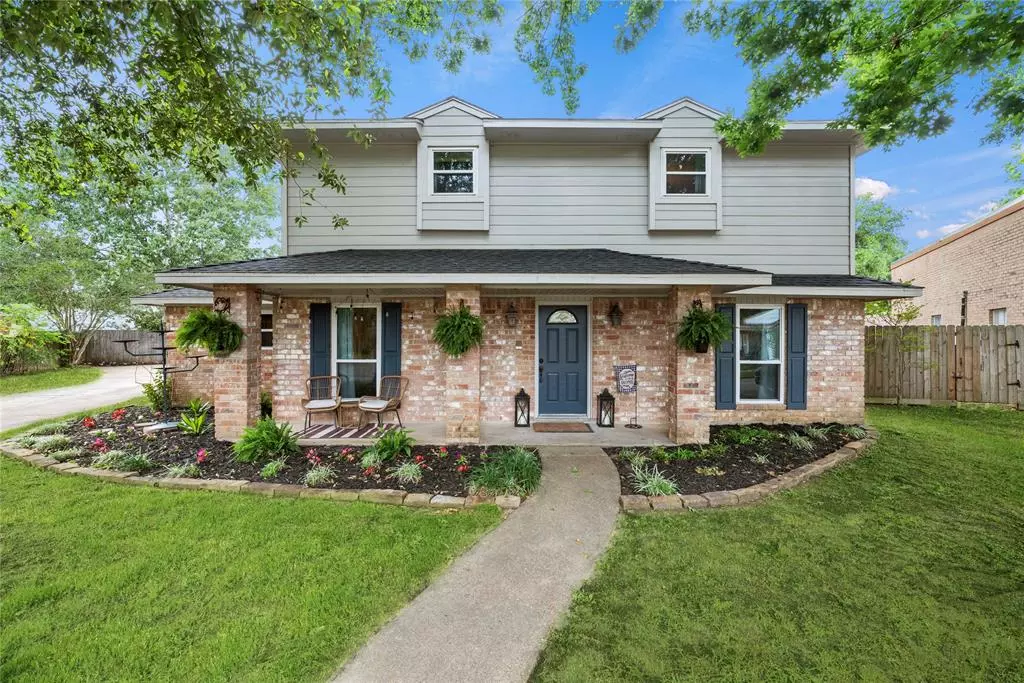$335,000
For more information regarding the value of a property, please contact us for a free consultation.
4 Beds
2.1 Baths
2,517 SqFt
SOLD DATE : 05/26/2023
Key Details
Property Type Single Family Home
Listing Status Sold
Purchase Type For Sale
Square Footage 2,517 sqft
Price per Sqft $139
Subdivision Bear Creek Village
MLS Listing ID 67888663
Sold Date 05/26/23
Style Ranch,Traditional
Bedrooms 4
Full Baths 2
Half Baths 1
HOA Fees $39/ann
HOA Y/N 1
Year Built 1977
Annual Tax Amount $5,643
Tax Year 2022
Lot Size 0.356 Acres
Acres 0.3563
Property Description
Welcome to 5111 Rolling Timbers Court! This beautifully renovated home sits on an oversized lot in the highly-sought after Bear Creek Village and features a welcoming exterior with large mature trees and sidewalks lining the quiet street. A crystal clear pool, large patio and ample green space create your own private oasis in the back yard! As if that wasn't enough, once you step inside the front door you'll immediately fall in love with the clean lines, fresh color palette, modern lighting and tile floors throughout. The front two rooms are extremely versatile and can be used as a home office, dining room, formal living room, play room... whatever you need! Along the back you'll find the spacious family room, centered by a gas log fireplace, and stunning kitchen, wet bar and breakfast room. Two-toned cabinets, subway tile, and SS appliances create the perfect modern, yet timeless, style. With four spacious bedrooms and 2 full baths upstairs, this home really does have it all!
Location
State TX
County Harris
Area Katy - North
Rooms
Bedroom Description All Bedrooms Up,En-Suite Bath,Primary Bed - 2nd Floor
Other Rooms Breakfast Room, Family Room, Formal Dining, Living Area - 1st Floor, Utility Room in House
Interior
Interior Features Wet Bar
Heating Central Gas
Cooling Central Electric
Flooring Tile
Fireplaces Number 1
Fireplaces Type Gaslog Fireplace
Exterior
Exterior Feature Back Yard, Back Yard Fenced, Patio/Deck
Garage Detached Garage, Oversized Garage
Garage Spaces 1.0
Garage Description Auto Garage Door Opener
Pool 1
Roof Type Composition
Street Surface Concrete,Curbs
Private Pool Yes
Building
Lot Description Subdivision Lot
Faces Southeast
Story 2
Foundation Slab
Lot Size Range 1/4 Up to 1/2 Acre
Water Water District
Structure Type Brick,Cement Board
New Construction No
Schools
Elementary Schools Bear Creek Elementary School (Katy)
Middle Schools Cardiff Junior High School
High Schools Mayde Creek High School
School District 30 - Katy
Others
Restrictions Deed Restrictions
Tax ID 108-541-000-0041
Ownership Full Ownership
Energy Description Attic Vents
Acceptable Financing Cash Sale, Conventional, FHA, Texas Veterans Land Board, VA
Tax Rate 2.1253
Disclosures Mud, Sellers Disclosure
Listing Terms Cash Sale, Conventional, FHA, Texas Veterans Land Board, VA
Financing Cash Sale,Conventional,FHA,Texas Veterans Land Board,VA
Special Listing Condition Mud, Sellers Disclosure
Read Less Info
Want to know what your home might be worth? Contact us for a FREE valuation!

Our team is ready to help you sell your home for the highest possible price ASAP

Bought with Realty Associates - Baytown

13276 Research Blvd, Suite # 107, Austin, Texas, 78750, United States






