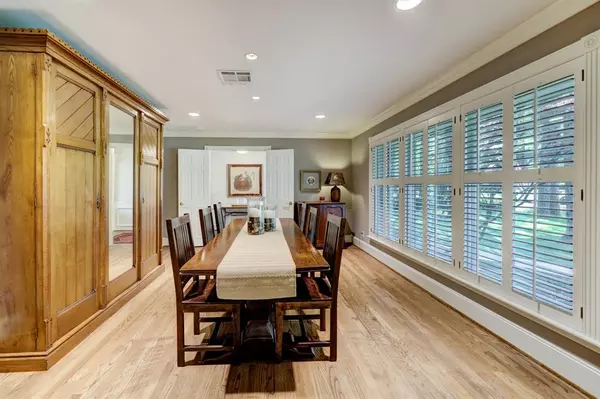$1,300,000
For more information regarding the value of a property, please contact us for a free consultation.
3 Beds
2 Baths
2,400 SqFt
SOLD DATE : 05/26/2023
Key Details
Property Type Single Family Home
Listing Status Sold
Purchase Type For Sale
Square Footage 2,400 sqft
Price per Sqft $541
Subdivision Echo Hollow U/R
MLS Listing ID 5840244
Sold Date 05/26/23
Style Ranch,Traditional
Bedrooms 3
Full Baths 2
Year Built 1957
Annual Tax Amount $24,177
Tax Year 2022
Lot Size 0.512 Acres
Acres 0.5117
Property Description
Classic 1-story ranch style home situated on a 22,290 SF lot (per HCAD) framed by towering trees and tucked away at the end of a quiet cul-de-sac, this well-maintained, move-in ready brick home is a true GEM! Inviting entry flows to the spacious family room with oak hardwood floors and access door to private backyard greenspace + two patios. Well-equipped kitchen features Thermador and Subzero appliances and opens to breakfast room; double doors to formal dining room. Primary suite with Ensuite bath w/ walk-in shower and two wonderful secondary bedrooms plus full bath. Tons of storage throughout! Oversized two-car garage. 2020-2023 updates include: interior/exterior paint, HVAC, 24 KW Generator, water heater, and more. Live in now with option to build later (existing survey & front building line variance approval letter available by request). Memorial Villages with Independent Police and Fire and easy access to I-10 and Beltway 8, City Centre, and Memorial City. All per seller.
Location
State TX
County Harris
Area Memorial Villages
Rooms
Bedroom Description All Bedrooms Down,En-Suite Bath,Walk-In Closet
Other Rooms 1 Living Area, Breakfast Room, Family Room, Formal Dining, Living Area - 1st Floor, Utility Room in House
Den/Bedroom Plus 3
Kitchen Pantry, Under Cabinet Lighting
Interior
Interior Features Crown Molding, Drapes/Curtains/Window Cover, Fire/Smoke Alarm, Refrigerator Included
Heating Central Gas
Cooling Central Electric
Flooring Tile, Wood
Exterior
Exterior Feature Back Green Space, Back Yard, Back Yard Fenced, Patio/Deck, Side Yard
Garage Attached Garage
Garage Spaces 2.0
Garage Description Additional Parking, Auto Garage Door Opener, Double-Wide Driveway
Roof Type Composition
Street Surface Asphalt
Private Pool No
Building
Lot Description Cul-De-Sac, Subdivision Lot, Wooded
Faces South
Story 1
Foundation Slab
Lot Size Range 1/2 Up to 1 Acre
Sewer Public Sewer
Water Public Water
Structure Type Brick
New Construction No
Schools
Elementary Schools Memorial Drive Elementary School
Middle Schools Spring Branch Middle School (Spring Branch)
High Schools Memorial High School (Spring Branch)
School District 49 - Spring Branch
Others
Restrictions Deed Restrictions
Tax ID 091-104-000-0005
Energy Description Ceiling Fans,Digital Program Thermostat,Generator,High-Efficiency HVAC,HVAC>13 SEER,Insulated Doors,Insulated/Low-E windows,Insulation - Batt,North/South Exposure
Acceptable Financing Cash Sale, Conventional
Tax Rate 2.1692
Disclosures Sellers Disclosure
Listing Terms Cash Sale, Conventional
Financing Cash Sale,Conventional
Special Listing Condition Sellers Disclosure
Read Less Info
Want to know what your home might be worth? Contact us for a FREE valuation!

Our team is ready to help you sell your home for the highest possible price ASAP

Bought with Greenwood King Properties

13276 Research Blvd, Suite # 107, Austin, Texas, 78750, United States






