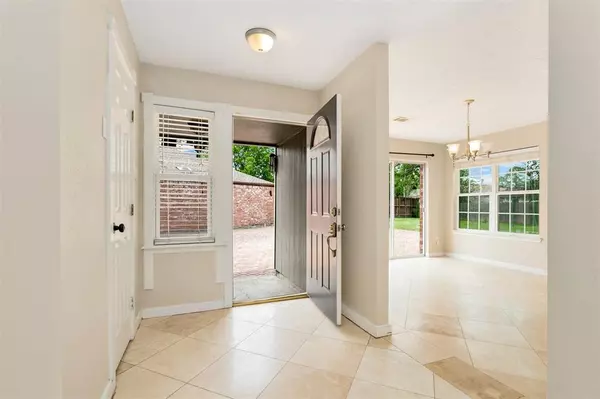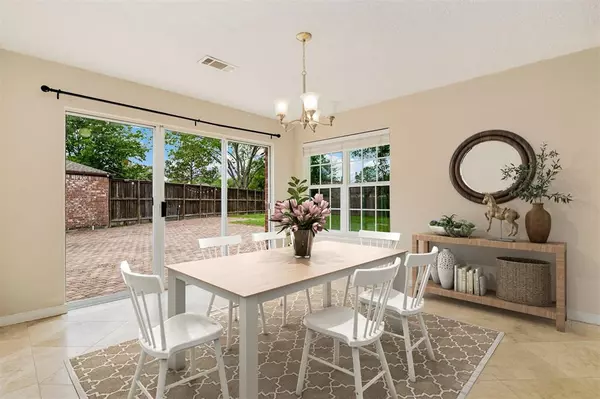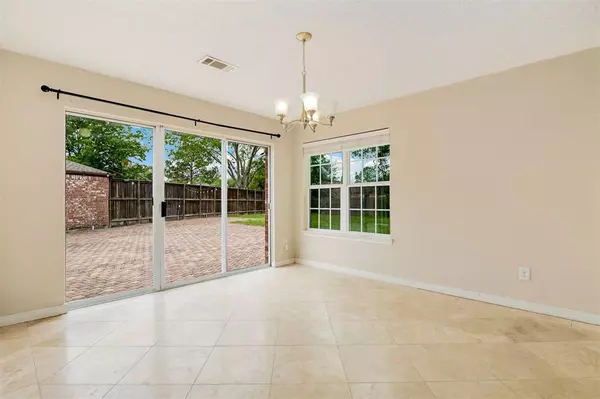$307,000
For more information regarding the value of a property, please contact us for a free consultation.
3 Beds
2 Baths
1,927 SqFt
SOLD DATE : 05/26/2023
Key Details
Property Type Single Family Home
Listing Status Sold
Purchase Type For Sale
Square Footage 1,927 sqft
Price per Sqft $157
Subdivision Barrington Place Sec 3
MLS Listing ID 13448366
Sold Date 05/26/23
Style Ranch
Bedrooms 3
Full Baths 2
HOA Fees $29/ann
HOA Y/N 1
Year Built 1985
Annual Tax Amount $5,066
Tax Year 2022
Lot Size 10,474 Sqft
Acres 0.2404
Property Description
Lovely ranch with an oversized yard! Step inside to a formal dining room with sliding glass doors, views of the spacious backyard, and lots of natural light. Bright and open living room has laminate wood floors and a cozy fireplace with the kitchen just steps away featuring travertine floors, granite counters, refaced cabinets, tile backsplash, and a breakfast room with access to a private courtyard! Retreat to the private primary bedroom with an en-suite with dual vanities with granite counters, tub, separate glassed-in shower, and oversized walk-in closet. Two more spacious bedrooms are on the other side of the house for the ultimate in privacy and share a bath w/ an updated vanity. NO carpet, all laminate in bedrooms! Don't miss the massive backyard with an extensive patio for lots of seating areas, storage shed, and loads of green space! Charming established neighborhood with mature trees and a playground just at the end of the street. Easy access to shopping, dining, and highways!
Location
State TX
County Fort Bend
Area Sugar Land North
Rooms
Bedroom Description All Bedrooms Down,Split Plan
Other Rooms Formal Dining, Formal Living, Utility Room in House
Master Bathroom Primary Bath: Double Sinks, Primary Bath: Separate Shower, Secondary Bath(s): Tub/Shower Combo
Kitchen Pantry, Under Cabinet Lighting
Interior
Interior Features Atrium, Fire/Smoke Alarm, High Ceiling
Heating Central Gas
Cooling Central Electric
Flooring Laminate, Travertine
Fireplaces Number 1
Fireplaces Type Wood Burning Fireplace
Exterior
Exterior Feature Back Yard, Patio/Deck, Storage Shed
Parking Features Attached Garage
Garage Spaces 2.0
Roof Type Composition
Street Surface Concrete
Private Pool No
Building
Lot Description Corner
Faces West
Story 1
Foundation Slab
Lot Size Range 0 Up To 1/4 Acre
Sewer Public Sewer
Water Public Water
Structure Type Brick,Cement Board
New Construction No
Schools
Elementary Schools Barrington Place Elementary School
Middle Schools Dulles Middle School
High Schools Dulles High School
School District 19 - Fort Bend
Others
Senior Community No
Restrictions Deed Restrictions
Tax ID 1400-03-003-0380-907
Energy Description Ceiling Fans,Insulated/Low-E windows,Insulation - Blown Fiberglass
Acceptable Financing Cash Sale, Conventional, FHA, VA
Tax Rate 1.9323
Disclosures Sellers Disclosure
Listing Terms Cash Sale, Conventional, FHA, VA
Financing Cash Sale,Conventional,FHA,VA
Special Listing Condition Sellers Disclosure
Read Less Info
Want to know what your home might be worth? Contact us for a FREE valuation!

Our team is ready to help you sell your home for the highest possible price ASAP

Bought with First US Services & Channels LLC
13276 Research Blvd, Suite # 107, Austin, Texas, 78750, United States






