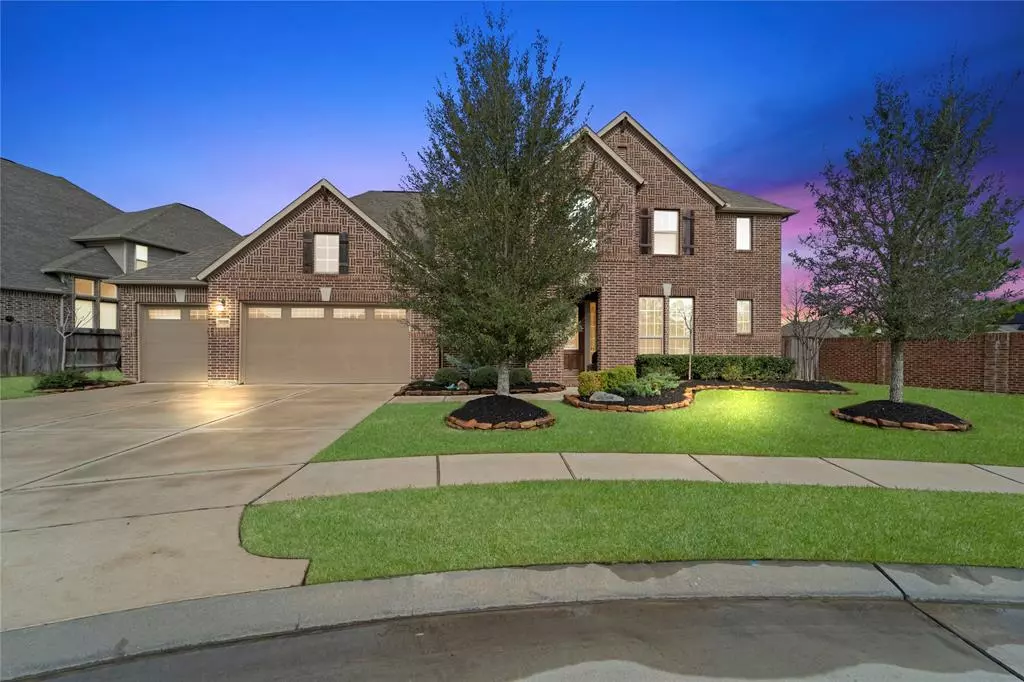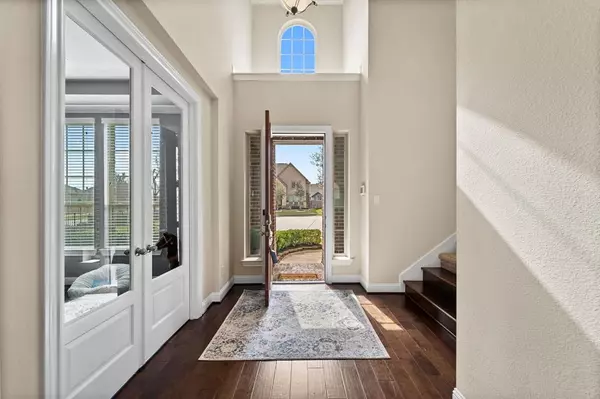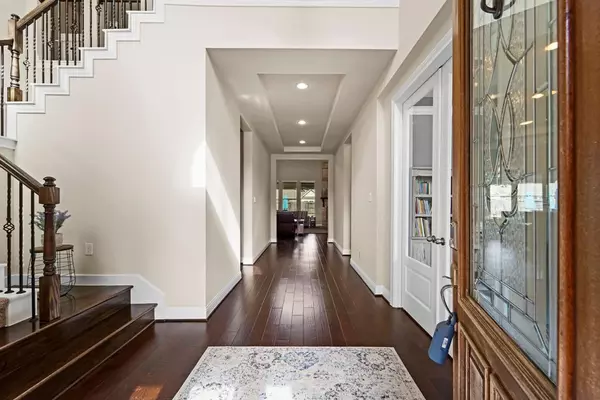$700,000
For more information regarding the value of a property, please contact us for a free consultation.
4 Beds
3.1 Baths
3,933 SqFt
SOLD DATE : 05/30/2023
Key Details
Property Type Single Family Home
Listing Status Sold
Purchase Type For Sale
Square Footage 3,933 sqft
Price per Sqft $177
Subdivision Falls At Dry Creek
MLS Listing ID 79520052
Sold Date 05/30/23
Style Traditional
Bedrooms 4
Full Baths 3
Half Baths 1
HOA Fees $83/ann
Year Built 2015
Annual Tax Amount $17,528
Tax Year 2022
Lot Size 0.300 Acres
Acres 0.2999
Property Description
Stop the Car! Check out this gorgeous home with a stunning pool! This home has 4 beds, 3.5 baths, & a 3-car garage! Upon entry notice a beautiful staircase & foyer with engineered hardwood flooring! Open-concept family room with high ceilings. A stunning kitchen fit for a chef with granite countertops, off-white cabinets, ss appliances, a breakfast bar + a walk-in pantry! Super spacious primary room with an ensuite bathroom featuring dual sinks, a garden tub, a separate shower, + a walk-in closet! Other bedrooms, game room & media room are located upstairs! The backyard paradise is perfect for enjoying year-round features: an outdoor kitchen, and a gorgeous pool with a hot tub! The home also features a tankless water heater, epoxy garage floors, + sits on a cult de sac! Zoned to CFISD schools with easy access to 99 and 290. Book your appointments today!
Location
State TX
County Harris
Area Cypress North
Rooms
Bedroom Description En-Suite Bath,Primary Bed - 1st Floor,Walk-In Closet
Other Rooms Family Room, Gameroom Up, Media
Master Bathroom Primary Bath: Separate Shower
Kitchen Breakfast Bar, Island w/o Cooktop, Kitchen open to Family Room, Walk-in Pantry
Interior
Interior Features Crown Molding, Formal Entry/Foyer, High Ceiling
Heating Central Gas
Cooling Central Electric
Flooring Carpet, Engineered Wood, Tile
Fireplaces Number 1
Fireplaces Type Gaslog Fireplace
Exterior
Exterior Feature Back Yard, Back Yard Fenced, Patio/Deck, Porch
Garage Attached Garage
Garage Spaces 3.0
Pool In Ground
Roof Type Composition
Private Pool Yes
Building
Lot Description Subdivision Lot
Story 2
Foundation Slab
Lot Size Range 0 Up To 1/4 Acre
Sewer Public Sewer
Water Public Water
Structure Type Brick
New Construction No
Schools
Elementary Schools Keith Elementary School
Middle Schools Salyards Middle School
High Schools Bridgeland High School
School District 13 - Cypress-Fairbanks
Others
Senior Community No
Restrictions Deed Restrictions
Tax ID 136-234-008-0013
Tax Rate 3.318
Disclosures Mud, Sellers Disclosure
Special Listing Condition Mud, Sellers Disclosure
Read Less Info
Want to know what your home might be worth? Contact us for a FREE valuation!

Our team is ready to help you sell your home for the highest possible price ASAP

Bought with Keller Williams Premier Realty

13276 Research Blvd, Suite # 107, Austin, Texas, 78750, United States






