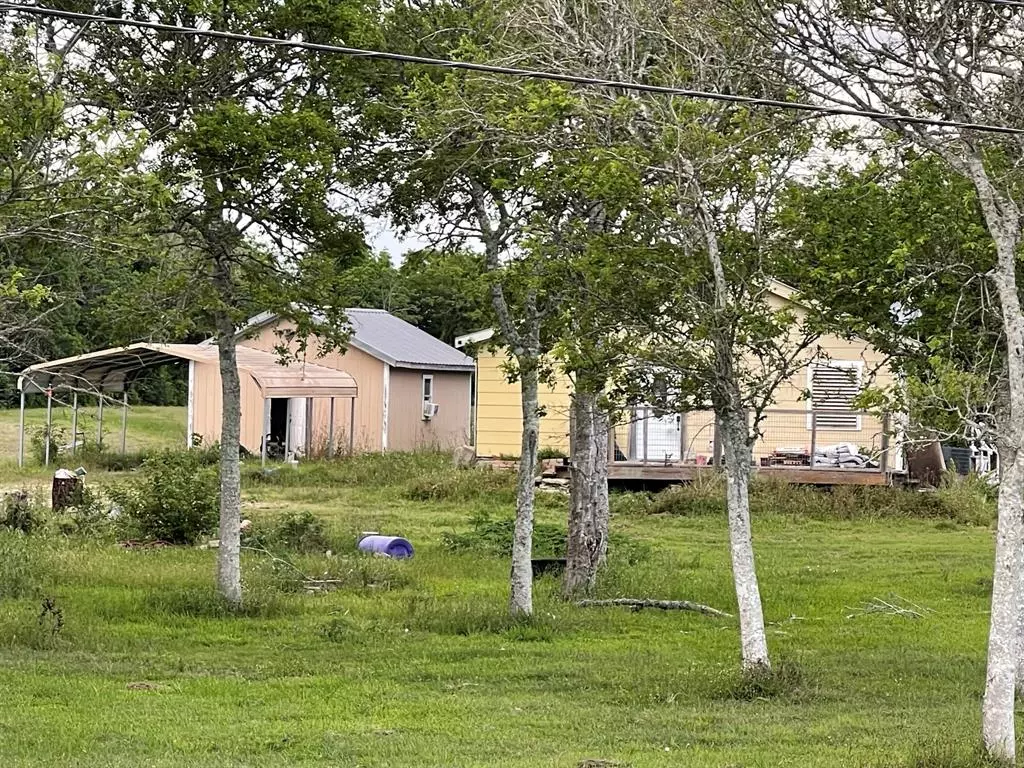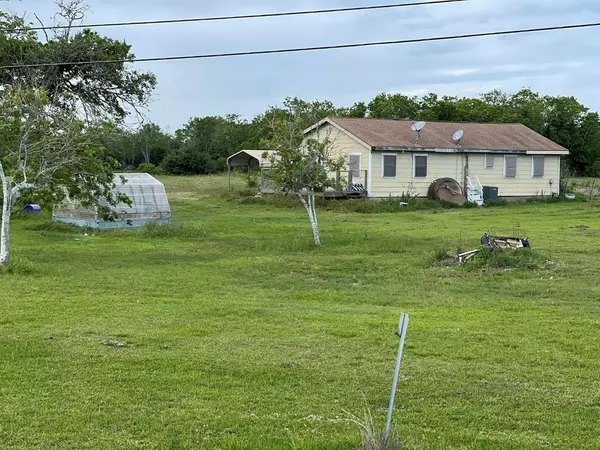$199,900
For more information regarding the value of a property, please contact us for a free consultation.
3 Beds
2 Baths
1,372 SqFt
SOLD DATE : 05/30/2023
Key Details
Property Type Single Family Home
Listing Status Sold
Purchase Type For Sale
Square Footage 1,372 sqft
Price per Sqft $138
Subdivision South Acres 1
MLS Listing ID 69604892
Sold Date 05/30/23
Style Other Style
Bedrooms 3
Full Baths 2
Year Built 2003
Annual Tax Amount $3,352
Tax Year 2022
Lot Size 2.000 Acres
Acres 2.0
Property Description
Looking for a private retreat where you can fish, relax and enjoy the stunning sunset views? Look no further than this fantastic 3-bedroom, 2-bathroom fixer-upper on 2 acres of Bayou frontage! Get the chance to make this country-style house your perfect dream home. The property features a large front porch w/unobstructed sunset views, a spacious greenhouse perfect for growing organic veggies, a detached carport for two cars, & a large detached storage building for all your storage needs. Located between the Houston Medical Center & UTMB, this is your chance to experience peaceful countryside living w/quick access to amazing city amenities, as Houston is home to NASA Space Center, 2XWSW Houston Astros & minutes to Galveston, well known for 32 miles of beaches, ferry rides, fishing piers, historic homes on the Strand, Moody Gardens, Schlitterbahn Waterpark, & great seafood! Don't miss the opportunity to own this hidden gem! Contact us now to schedule a visit & get ready to fall in love!
Location
State TX
County Galveston
Area Santa Fe
Rooms
Bedroom Description All Bedrooms Down,Primary Bed - 1st Floor
Other Rooms 1 Living Area, Formal Dining, Living Area - 1st Floor, Living/Dining Combo, Utility Room in House
Master Bathroom Primary Bath: Shower Only, Primary Bath: Soaking Tub, Secondary Bath(s): Tub/Shower Combo, Vanity Area
Den/Bedroom Plus 3
Kitchen Kitchen open to Family Room
Interior
Heating Central Electric
Cooling Central Electric
Flooring Laminate, Tile, Wood
Exterior
Exterior Feature Back Yard, Greenhouse, Not Fenced, Patio/Deck, Porch, Private Driveway, Side Yard, Storage Shed, Storm Shutters, Workshop
Carport Spaces 2
Garage Description Additional Parking, Boat Parking, Converted Garage, RV Parking, Single-Wide Driveway, Workshop
Waterfront Description Bayou Frontage,Bayou View
Roof Type Composition
Street Surface Concrete
Private Pool No
Building
Lot Description Cleared, Greenbelt, Water View, Waterfront
Faces Southwest
Story 1
Foundation Block & Beam
Lot Size Range 2 Up to 5 Acres
Sewer Septic Tank
Water Aerobic, Well
Structure Type Wood
New Construction No
Schools
Elementary Schools Dan J Kubacak Elementary School
Middle Schools Santa Fe Junior High School
High Schools Santa Fe High School
School District 45 - Santa Fe
Others
Senior Community No
Restrictions No Restrictions,Unknown
Tax ID 6630-0000-0020-000
Ownership Full Ownership
Energy Description Attic Vents
Acceptable Financing Cash Sale, Conventional, Investor
Tax Rate 2.0139
Disclosures Sellers Disclosure
Listing Terms Cash Sale, Conventional, Investor
Financing Cash Sale,Conventional,Investor
Special Listing Condition Sellers Disclosure
Read Less Info
Want to know what your home might be worth? Contact us for a FREE valuation!

Our team is ready to help you sell your home for the highest possible price ASAP

Bought with Realty Associates
13276 Research Blvd, Suite # 107, Austin, Texas, 78750, United States






