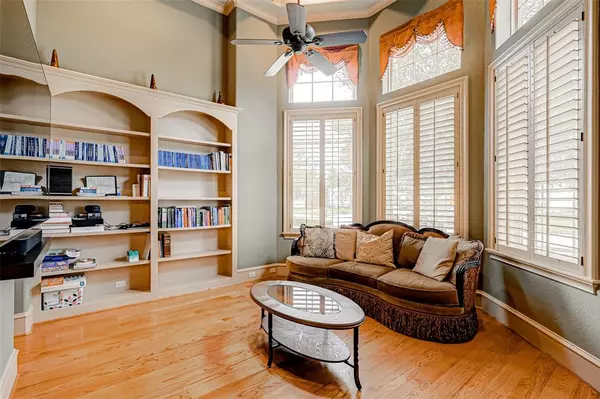$1,340,000
For more information regarding the value of a property, please contact us for a free consultation.
5 Beds
5.1 Baths
5,802 SqFt
SOLD DATE : 05/24/2023
Key Details
Property Type Single Family Home
Listing Status Sold
Purchase Type For Sale
Square Footage 5,802 sqft
Price per Sqft $204
Subdivision Lakes Of Bella Terra
MLS Listing ID 21863614
Sold Date 05/24/23
Style French
Bedrooms 5
Full Baths 5
Half Baths 1
HOA Fees $106/ann
HOA Y/N 1
Year Built 2007
Annual Tax Amount $29,288
Tax Year 2022
Lot Size 0.347 Acres
Acres 0.3465
Property Description
PLEASE CHECK OUT THE VIRTUAL WALKTHROUGH UNDER VIRTUAL TOUR TAB.
Welcome to this magnificent French chateau-like custom home situated in the gated community of Lakes of Bella Terra! Enter through the wrought iron double doors to an eye-catching foyer. The stunning hotel-style crystal chandelier (along with two others) stay!!! Custom features abound from the iron gated wine room and wet bar to the great room with coffered ceilings. The gourmet kitchen is a chef's delight with Thermador appliances, in-built fridge and a butler's pantry. The breakfast area flows into the great room with a wall of windows. The large family room/gameroom downstairs is a rare feature! Enjoy the water view from the dual patios outside with an outdoor kitchen and fireplace. Upstairs the media room comes complete with a projector, theater seating, fridge and microwave. It also leads into a hidden multi-purpose room! The large secondary bedrooms share a huge balcony which provides breath-taking views.
Location
State TX
County Fort Bend
Community Lakes Of Bella Terra
Area Fort Bend County North/Richmond
Rooms
Bedroom Description 2 Bedrooms Down
Other Rooms Den, Gameroom Down
Kitchen Breakfast Bar, Butler Pantry, Island w/o Cooktop, Soft Closing Drawers, Walk-in Pantry
Interior
Interior Features 2 Staircases, Drapes/Curtains/Window Cover, Fire/Smoke Alarm, Prewired for Alarm System, Refrigerator Included, Wet Bar, Wired for Sound
Heating Central Gas
Cooling Central Electric
Flooring Carpet, Engineered Wood, Stone, Travertine, Wood
Fireplaces Number 2
Exterior
Exterior Feature Back Yard Fenced, Balcony, Covered Patio/Deck, Outdoor Fireplace, Outdoor Kitchen, Sprinkler System
Parking Features Attached Garage
Garage Spaces 3.0
Waterfront Description Lake View
Roof Type Composition
Private Pool No
Building
Lot Description Water View
Story 2
Foundation Slab on Builders Pier
Lot Size Range 1/4 Up to 1/2 Acre
Water Water District
Structure Type Brick,Stone
New Construction No
Schools
Elementary Schools Hubenak Elementary School
Middle Schools Roberts/Leaman Junior High School
High Schools Fulshear High School
School District 33 - Lamar Consolidated
Others
Senior Community No
Restrictions Deed Restrictions,Restricted,Zoning
Tax ID 4777-07-001-0260-901
Ownership Full Ownership
Energy Description Ceiling Fans,Generator,High-Efficiency HVAC,Insulated/Low-E windows
Tax Rate 3.0848
Disclosures Mud, Sellers Disclosure
Special Listing Condition Mud, Sellers Disclosure
Read Less Info
Want to know what your home might be worth? Contact us for a FREE valuation!

Our team is ready to help you sell your home for the highest possible price ASAP

Bought with Welcome Home Residential, LLC
13276 Research Blvd, Suite # 107, Austin, Texas, 78750, United States






