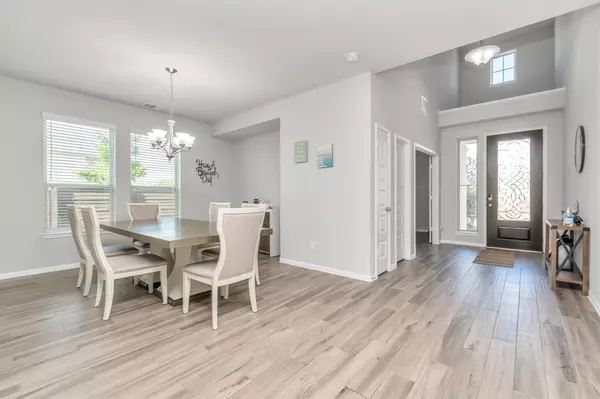$489,000
For more information regarding the value of a property, please contact us for a free consultation.
5 Beds
3.1 Baths
3,260 SqFt
SOLD DATE : 05/15/2023
Key Details
Property Type Single Family Home
Listing Status Sold
Purchase Type For Sale
Square Footage 3,260 sqft
Price per Sqft $148
Subdivision Katy Pointe Sec 2
MLS Listing ID 92891947
Sold Date 05/15/23
Style Contemporary/Modern,Traditional
Bedrooms 5
Full Baths 3
Half Baths 1
HOA Fees $62/ann
HOA Y/N 1
Year Built 2019
Annual Tax Amount $11,143
Tax Year 2022
Lot Size 6,713 Sqft
Acres 0.1541
Property Description
Stunning 5 bedrooms, 3.1 bathrooms two story home conveniently located on corner lot. Upon entering through a wide foyer there is a designated office apace enclosed with French doors with a generous size closet. Great size dining area across from an open concept kitchen / family / breakfast featuring high ceilings and abundance of natural light. The large primary bedroom offers a great size bathroom, double sink, quartz countertops, separate shower and a fantastic soaking tub/spa and a huge walk in closet.
In the second floor you will find 4 ample bedrooms with spacious closets, 2 full bathrooms, linen closets and a substantial game room that oversees the first floor. Minutes from 99 Grand Parkway and Interstate 10. Legacy Stadium, Water Parks, Grocery stores, Katy Mills Mall, High acclaimed Katy ISD School District, Amazon facility, Tesla and More!
Location
State TX
County Harris
Area Katy - Old Towne
Rooms
Bedroom Description Primary Bed - 1st Floor,Walk-In Closet
Other Rooms Formal Dining, Formal Living, Gameroom Up, Home Office/Study, Living Area - 1st Floor, Media, Utility Room in House
Master Bathroom Half Bath, Primary Bath: Double Sinks, Primary Bath: Jetted Tub, Primary Bath: Separate Shower, Primary Bath: Soaking Tub, Secondary Bath(s): Soaking Tub
Kitchen Kitchen open to Family Room, Pantry, Reverse Osmosis, Under Cabinet Lighting
Interior
Interior Features 2 Staircases, Alarm System - Leased, Fire/Smoke Alarm, Formal Entry/Foyer, High Ceiling, Prewired for Alarm System
Heating Central Electric, Central Gas
Cooling Central Electric
Flooring Carpet, Tile
Fireplaces Number 1
Fireplaces Type Gas Connections, Gaslog Fireplace
Exterior
Exterior Feature Back Yard, Back Yard Fenced, Covered Patio/Deck, Exterior Gas Connection, Fully Fenced, Patio/Deck, Private Driveway
Parking Features Attached Garage
Garage Spaces 2.0
Garage Description Auto Garage Door Opener, Double-Wide Driveway
Roof Type Composition
Street Surface Asphalt
Private Pool No
Building
Lot Description Corner
Story 2
Foundation Slab
Lot Size Range 0 Up To 1/4 Acre
Builder Name K. HOVNANIAN HOMES
Sewer Public Sewer
Water Public Water
Structure Type Brick,Wood
New Construction No
Schools
Elementary Schools Bethke Elementary School
Middle Schools Stockdick Junior High School
High Schools Paetow High School
School District 30 - Katy
Others
HOA Fee Include Clubhouse,Recreational Facilities
Senior Community No
Restrictions Deed Restrictions
Tax ID 140-072-005-0001
Ownership Full Ownership
Energy Description Attic Fan,Attic Vents,Ceiling Fans,Digital Program Thermostat,Energy Star/CFL/LED Lights,High-Efficiency HVAC,Insulated/Low-E windows
Acceptable Financing Cash Sale, Conventional, FHA, VA
Tax Rate 3.0877
Disclosures HOA First Right of Refusal, Mud, Sellers Disclosure
Green/Energy Cert Energy Star Qualified Home
Listing Terms Cash Sale, Conventional, FHA, VA
Financing Cash Sale,Conventional,FHA,VA
Special Listing Condition HOA First Right of Refusal, Mud, Sellers Disclosure
Read Less Info
Want to know what your home might be worth? Contact us for a FREE valuation!

Our team is ready to help you sell your home for the highest possible price ASAP

Bought with eXp Realty, LLC

13276 Research Blvd, Suite # 107, Austin, Texas, 78750, United States






