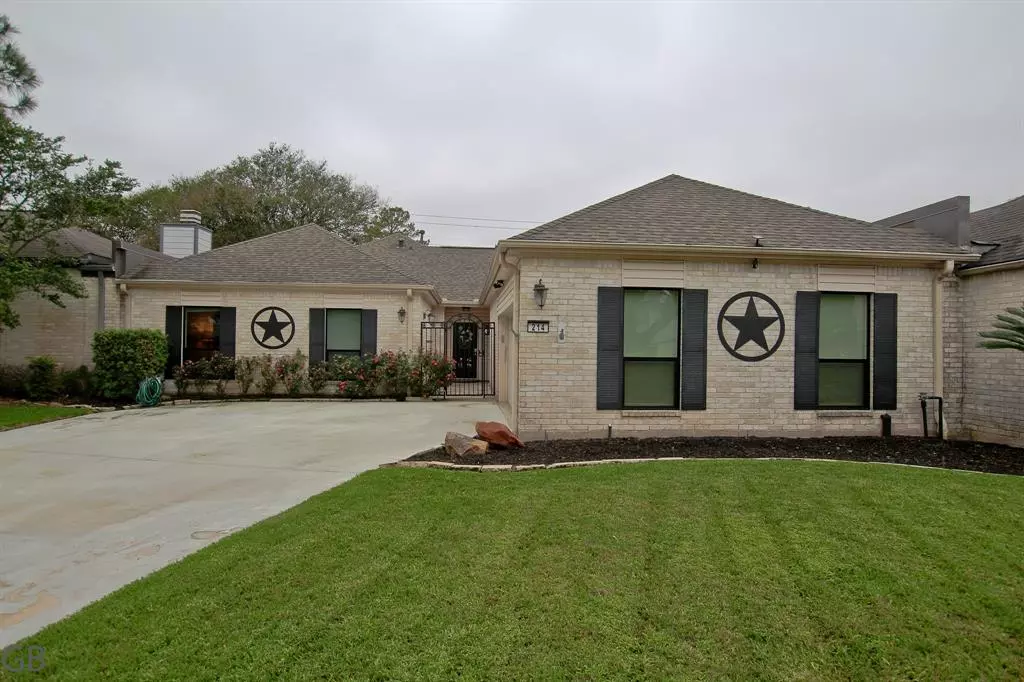$359,000
For more information regarding the value of a property, please contact us for a free consultation.
3 Beds
2.1 Baths
2,219 SqFt
SOLD DATE : 05/16/2023
Key Details
Property Type Single Family Home
Listing Status Sold
Purchase Type For Sale
Square Footage 2,219 sqft
Price per Sqft $164
Subdivision Sugar Creek
MLS Listing ID 32734132
Sold Date 05/16/23
Style Traditional
Bedrooms 3
Full Baths 2
Half Baths 1
HOA Fees $54/ann
HOA Y/N 1
Year Built 1983
Annual Tax Amount $5,387
Tax Year 2022
Lot Size 5,500 Sqft
Acres 0.1263
Property Description
LOCATION, LOCATION, LOCATION! This 2,219 sq foot, 3 bed, 2.5 bath one-story home is nestled at the end of a quiet cul de sac in the highly desirable and conveniently located golf course community of Sugar Creek. This home features high ceilings, updated large living area open to dining, gourmet kitchen, oversized utility room, Thermador 5 burner cooktop and exhaust fan, large breakfast room, salt system hot tub, TRANE HVAC system, entire home window replacement, new front door, private backyard with pergola, travertine pavers in the patio and entryway, water fountain feature at entry, ultraviolet whole home air purification system, Culligan water softening system with reverse osmosis system, keyless entry for overhead door system, brass water sprinkling system, stainless appliances, new lighting fixtures, updated electrical box, RENAII tankless water heater and PEX piping. Low property taxes. This home is minutes away from major freeways, entertainment and shopping.
Location
State TX
County Fort Bend
Community Sugar Creek
Area Stafford Area
Rooms
Bedroom Description All Bedrooms Down
Other Rooms Breakfast Room, Formal Dining, Formal Living, Living Area - 1st Floor, Utility Room in House
Master Bathroom Half Bath
Den/Bedroom Plus 3
Kitchen Pantry, Pots/Pans Drawers, Second Sink
Interior
Interior Features Atrium, Crown Molding, Drapes/Curtains/Window Cover, High Ceiling, Spa/Hot Tub
Heating Central Gas
Cooling Central Electric
Flooring Carpet, Engineered Wood
Fireplaces Number 1
Fireplaces Type Gas Connections
Exterior
Exterior Feature Back Yard Fenced, Covered Patio/Deck, Fully Fenced, Patio/Deck, Private Driveway, Spa/Hot Tub, Sprinkler System
Parking Features Attached Garage
Garage Spaces 2.0
Garage Description Auto Garage Door Opener
Roof Type Composition
Street Surface Concrete,Curbs
Private Pool No
Building
Lot Description Cul-De-Sac, In Golf Course Community, Patio Lot, Subdivision Lot
Faces East
Story 1
Foundation Slab
Lot Size Range 0 Up To 1/4 Acre
Builder Name K-B CONSTRUCTION
Sewer Public Sewer
Water Public Water, Water District
Structure Type Brick,Vinyl,Wood
New Construction No
Schools
Elementary Schools Stafford Elementary School (Stafford Msd)
Middle Schools Stafford Intermediate School
High Schools Stafford High School
School District 50 - Stafford
Others
HOA Fee Include Courtesy Patrol,Recreational Facilities
Senior Community No
Restrictions Deed Restrictions
Tax ID 7550-28-003-0490-910
Ownership Full Ownership
Energy Description Ceiling Fans,Digital Program Thermostat,High-Efficiency HVAC,Tankless/On-Demand H2O Heater
Acceptable Financing Cash Sale, Conventional, FHA, Texas Veterans Land Board, VA
Tax Rate 1.8586
Disclosures Mud, Sellers Disclosure
Listing Terms Cash Sale, Conventional, FHA, Texas Veterans Land Board, VA
Financing Cash Sale,Conventional,FHA,Texas Veterans Land Board,VA
Special Listing Condition Mud, Sellers Disclosure
Read Less Info
Want to know what your home might be worth? Contact us for a FREE valuation!

Our team is ready to help you sell your home for the highest possible price ASAP

Bought with Better Homes and Gardens Real Estate Gary Greene - Sugar Land
13276 Research Blvd, Suite # 107, Austin, Texas, 78750, United States






