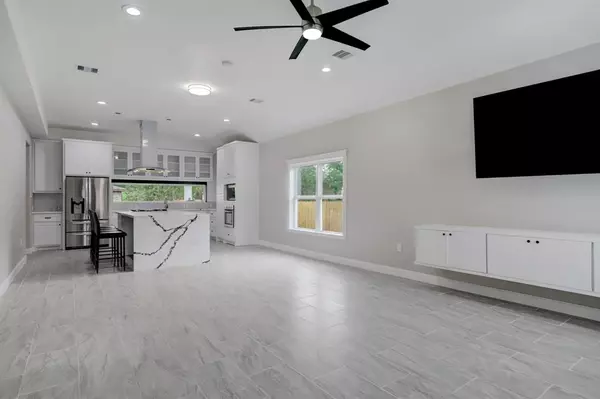$259,999
For more information regarding the value of a property, please contact us for a free consultation.
3 Beds
2 Baths
1,831 SqFt
SOLD DATE : 05/17/2023
Key Details
Property Type Single Family Home
Listing Status Sold
Purchase Type For Sale
Square Footage 1,831 sqft
Price per Sqft $141
Subdivision Settegast Heights Annex U/R
MLS Listing ID 26067950
Sold Date 05/17/23
Style Traditional
Bedrooms 3
Full Baths 2
Year Built 2022
Annual Tax Amount $5,988
Tax Year 2022
Lot Size 4,000 Sqft
Acres 0.0918
Property Description
New Construction Home! Light and Bright. Featuring Brick and Stone in the entrance. Kitchen is open to the Dining and Family Room which is great for entertaining and gatherings. The flow of the gourmet kitchen features stainless steel appliances including gas stove top with high end vent hood. Kitchen offers immaculate quartz countertops and wood cabinetry, with plenty of counter space in the kitchen island. Plenty of space to add counter stools to have a quick breakfast. Primary bedroom suite is large and bright with adjacent bathroom and walk in closet with built ins. Nice size Secondary bedrooms with the convenience of sharing a nice tile walk in shower. Enjoy the outside in your covered porch with plenty of room to grill. Convenient to 610, Hardy Toll Road, Hwy 59 and downtown destinations.
Won't last long, must see!
Location
State TX
County Harris
Area Northeast Houston
Rooms
Bedroom Description All Bedrooms Down
Other Rooms 1 Living Area, Living/Dining Combo, Utility Room in House
Master Bathroom Primary Bath: Double Sinks, Primary Bath: Shower Only
Den/Bedroom Plus 2
Kitchen Island w/ Cooktop, Kitchen open to Family Room, Pantry
Interior
Heating Central Electric
Cooling Central Electric
Flooring Tile
Exterior
Exterior Feature Back Yard Fenced, Porch
Roof Type Composition
Street Surface Asphalt
Private Pool No
Building
Lot Description Corner
Faces North
Story 1
Foundation Slab
Lot Size Range 0 Up To 1/4 Acre
Builder Name Fernando Ruiz
Sewer Public Sewer
Water Public Water
Structure Type Stone,Wood
New Construction Yes
Schools
Elementary Schools Elmore Elementary School
Middle Schools Key Middle School
High Schools Kashmere High School
School District 27 - Houston
Others
Senior Community No
Restrictions No Restrictions
Tax ID 030-018-044-0026
Ownership Full Ownership
Energy Description Ceiling Fans,Energy Star Appliances,High-Efficiency HVAC,Insulated/Low-E windows
Acceptable Financing Cash Sale, Conventional, FHA, Investor
Tax Rate 2.2019
Disclosures No Disclosures
Listing Terms Cash Sale, Conventional, FHA, Investor
Financing Cash Sale,Conventional,FHA,Investor
Special Listing Condition No Disclosures
Read Less Info
Want to know what your home might be worth? Contact us for a FREE valuation!

Our team is ready to help you sell your home for the highest possible price ASAP

Bought with MOD Realty, LLC
13276 Research Blvd, Suite # 107, Austin, Texas, 78750, United States






