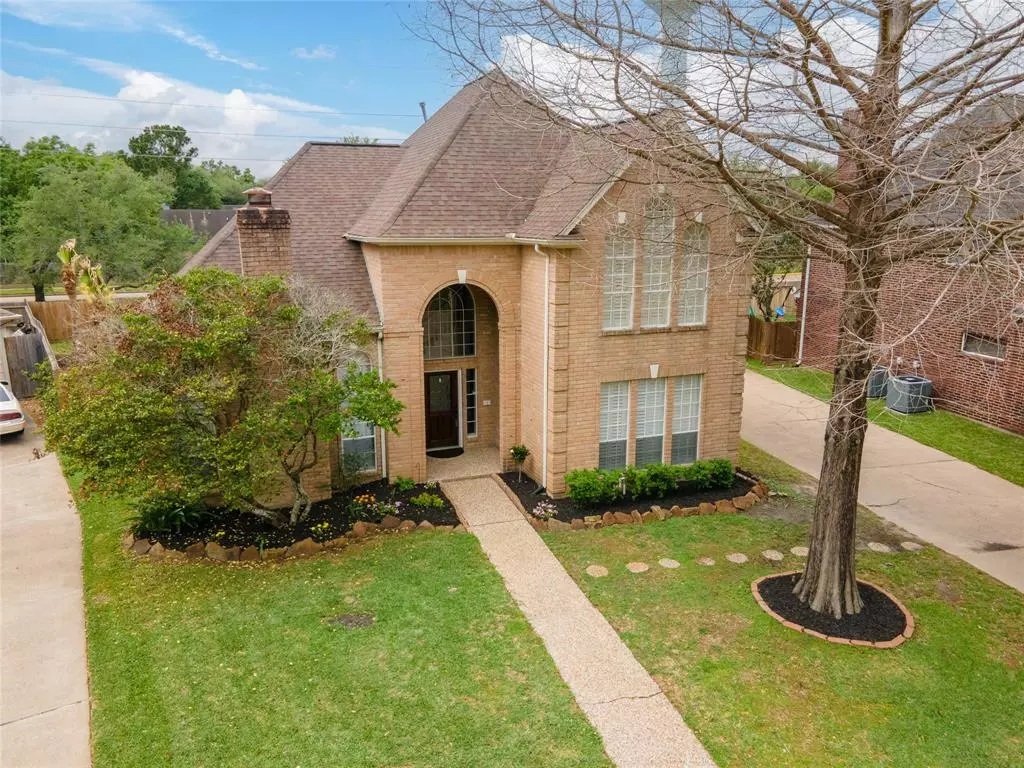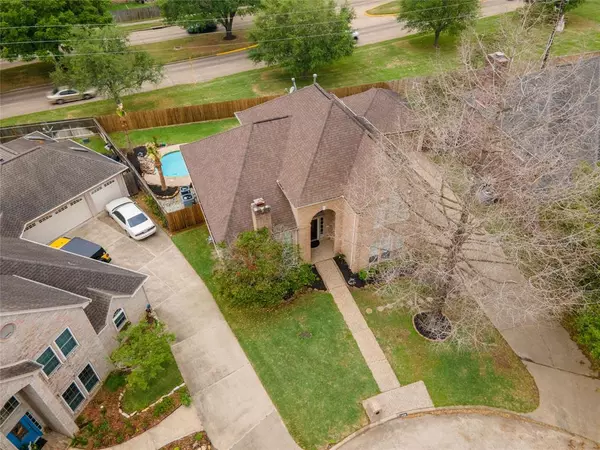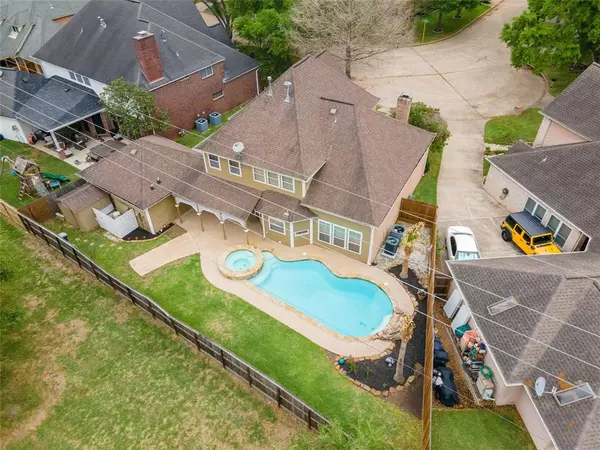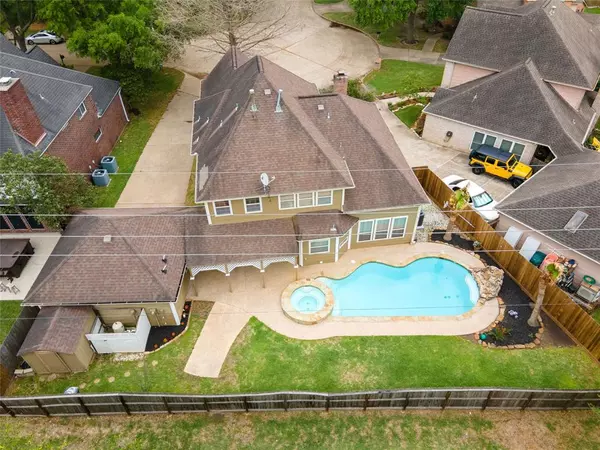$434,900
For more information regarding the value of a property, please contact us for a free consultation.
5 Beds
3.1 Baths
3,070 SqFt
SOLD DATE : 05/24/2023
Key Details
Property Type Single Family Home
Listing Status Sold
Purchase Type For Sale
Square Footage 3,070 sqft
Price per Sqft $143
Subdivision Nottingham Country Sec 08 R/P
MLS Listing ID 21947212
Sold Date 05/24/23
Style Traditional
Bedrooms 5
Full Baths 3
Half Baths 1
HOA Fees $25/ann
HOA Y/N 1
Year Built 1991
Annual Tax Amount $10,295
Tax Year 2022
Lot Size 7,674 Sqft
Acres 0.1762
Property Description
Welcome HOME to this beautiful two-story in the very desirable Nottingham Country Community. This newly refreshed home boasts 4 bedrooms, a GAMEROOM, 2.5 baths, with Mother-in-Law Living Quarters. The kitchen showcases solid wood cabinetry, granite countertops, travertine backsplash and SS appliances. The family room is open and inviting with a Stunning Fireplace, gorgeous built-ins, & large windows that radiate natural light throughout. The DOWNSTAIRS master suite features Quartz countertops, a walk-in shower, separate garden tub & a large walk-in closet. The spacious upstairs bedrooms and game room are beautifully accented with laminate wood floors. Relax after a long day on your patio with your closest family and friends while enjoying your Luxury Pool & Jacuzzi. If that wasn't enough, of course it's Zoned to the highly acclaimed KATY school district! DON'T MISS THIS ONE! Call for your appointment, Today! OPEN HOUSE SAT, APRIL 1, FROM 2-4PM.
Location
State TX
County Harris
Area Katy - Southeast
Rooms
Bedroom Description Primary Bed - 1st Floor
Other Rooms Breakfast Room, Family Room, Gameroom Up, Garage Apartment, Guest Suite w/Kitchen, Living Area - 1st Floor, Quarters/Guest House, Utility Room in House
Master Bathroom Primary Bath: Double Sinks, Primary Bath: Separate Shower
Den/Bedroom Plus 5
Kitchen Island w/ Cooktop
Interior
Interior Features High Ceiling, Wet Bar
Heating Central Gas
Cooling Central Electric
Flooring Laminate, Tile
Fireplaces Number 1
Fireplaces Type Gaslog Fireplace
Exterior
Exterior Feature Back Yard Fenced, Detached Gar Apt /Quarters, Fully Fenced
Garage Detached Garage
Garage Description Converted Garage
Pool In Ground
Roof Type Composition
Private Pool Yes
Building
Lot Description Cul-De-Sac
Story 2
Foundation Slab
Lot Size Range 1/4 Up to 1/2 Acre
Sewer Public Sewer
Water Public Water
Structure Type Brick
New Construction No
Schools
Elementary Schools Pattison Elementary School
Middle Schools Mcmeans Junior High School
High Schools Taylor High School (Katy)
School District 30 - Katy
Others
HOA Fee Include Grounds
Senior Community No
Restrictions Deed Restrictions
Tax ID 114-249-016-0017
Energy Description High-Efficiency HVAC,HVAC>13 SEER
Acceptable Financing Cash Sale, Conventional, FHA, VA
Tax Rate 2.2392
Disclosures Sellers Disclosure
Listing Terms Cash Sale, Conventional, FHA, VA
Financing Cash Sale,Conventional,FHA,VA
Special Listing Condition Sellers Disclosure
Read Less Info
Want to know what your home might be worth? Contact us for a FREE valuation!

Our team is ready to help you sell your home for the highest possible price ASAP

Bought with Compass RE Texas, LLC - Houston

13276 Research Blvd, Suite # 107, Austin, Texas, 78750, United States






