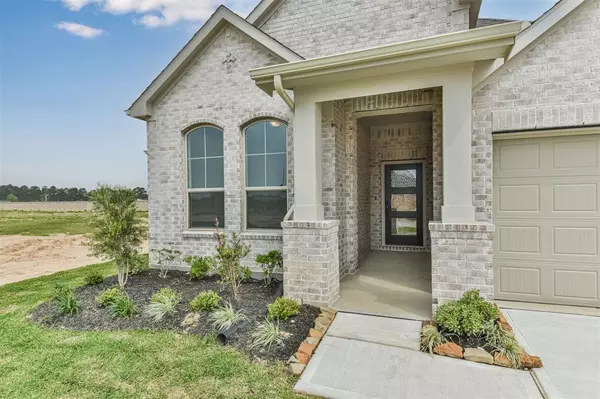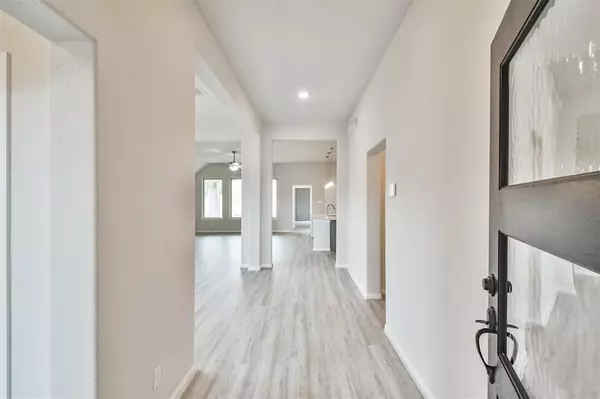$365,000
For more information regarding the value of a property, please contact us for a free consultation.
4 Beds
3 Baths
2,079 SqFt
SOLD DATE : 05/19/2023
Key Details
Property Type Single Family Home
Listing Status Sold
Purchase Type For Sale
Square Footage 2,079 sqft
Price per Sqft $178
Subdivision Emory Glen
MLS Listing ID 55416499
Sold Date 05/19/23
Style Traditional
Bedrooms 4
Full Baths 3
HOA Fees $66/ann
HOA Y/N 1
Year Built 2022
Property Description
The single-story Kelowna floor plan has everything families need to make the most of every day, from a formal dining room, dedicated study area (with the option of converting into a fourth bedroom with an extra full bathroom), and optional covered patio outdoors. The kitchen and great room are at the heart of this floor plan and include an integrated pantry, a large island with a breakfast bar, and an optional fireplace for ambiance. At the back of the home, a sizable owner's retreat offers ample privacy and features a spa-like ensuite with dual sinks, an optional oversized shower, and a spacious walk-in closet.
Location
State TX
County Montgomery
Area Magnolia/1488 West
Rooms
Bedroom Description All Bedrooms Down
Master Bathroom Primary Bath: Double Sinks, Primary Bath: Separate Shower, Primary Bath: Soaking Tub, Secondary Bath(s): Tub/Shower Combo
Interior
Interior Features High Ceiling
Heating Central Gas
Cooling Central Electric
Flooring Carpet, Tile, Wood
Exterior
Exterior Feature Back Yard, Back Yard Fenced, Covered Patio/Deck, Sprinkler System
Parking Features Attached Garage
Garage Spaces 2.0
Roof Type Composition
Street Surface Concrete,Curbs
Private Pool No
Building
Lot Description Subdivision Lot
Story 1
Foundation Slab
Lot Size Range 0 Up To 1/4 Acre
Builder Name Empire Communities
Water Water District
Structure Type Brick
New Construction Yes
Schools
Elementary Schools Willie E. Williams Elementary School
Middle Schools Magnolia Junior High School
High Schools Magnolia West High School
School District 36 - Magnolia
Others
Senior Community No
Restrictions Deed Restrictions
Tax ID NA
Acceptable Financing Cash Sale, Conventional, FHA, VA
Tax Rate 3.26
Disclosures Other Disclosures
Green/Energy Cert Environments for Living, Home Energy Rating/HERS
Listing Terms Cash Sale, Conventional, FHA, VA
Financing Cash Sale,Conventional,FHA,VA
Special Listing Condition Other Disclosures
Read Less Info
Want to know what your home might be worth? Contact us for a FREE valuation!

Our team is ready to help you sell your home for the highest possible price ASAP

Bought with Brockway Realty
13276 Research Blvd, Suite # 107, Austin, Texas, 78750, United States






