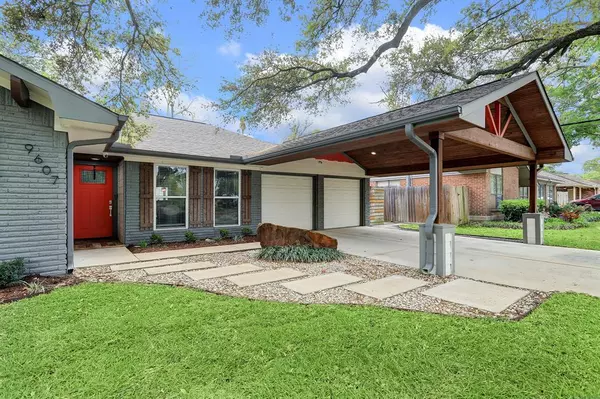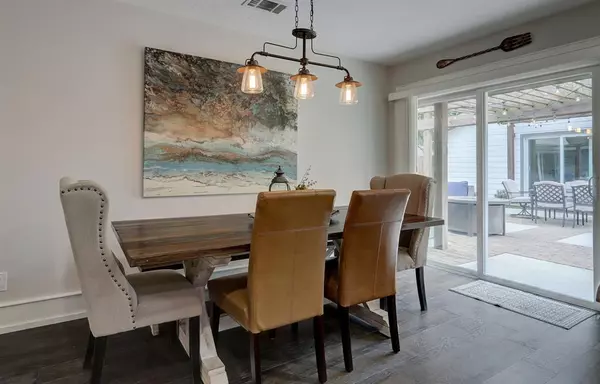$445,000
For more information regarding the value of a property, please contact us for a free consultation.
3 Beds
2.1 Baths
1,546 SqFt
SOLD DATE : 05/19/2023
Key Details
Property Type Single Family Home
Listing Status Sold
Purchase Type For Sale
Square Footage 1,546 sqft
Price per Sqft $291
Subdivision Campbell Woods
MLS Listing ID 94282688
Sold Date 05/19/23
Style Contemporary/Modern,Traditional
Bedrooms 3
Full Baths 2
Half Baths 1
Year Built 1961
Lot Size 7,605 Sqft
Acres 0.1746
Property Description
Remarkable single-story Spring Branch home combines modern luxury with mid-century charm and high-quality finishes. Spacious and open floor plan with incredible natural light, and an especially impressive kitchen featuring a top-of-the-line Electrolux appliance package, custom cabinetry, and exotic granite countertops. Beautiful beamed ceiling in the primary bedroom with access to the rear patio. 3 bedrooms, 2.5 baths and positioned on a 7,600 sf lot with an outstanding patio and tons of green space. In addition to the main house, the property also includes a detached 360 sf guest quarter, complete with a half bath and wet bar area - perfect for a home office, game room or gym. Additional features include: 2-car attached garage + 2-car carport, PEX plumbing, updated electrical (2016), 22-inch R60 insulation at main house and quarters (2022), Smart switches (Google) for lighting and home controls, and much more. A truly unique home that stands out from the rest in the area.
Location
State TX
County Harris
Area Spring Branch
Rooms
Bedroom Description All Bedrooms Down,En-Suite Bath,Primary Bed - 1st Floor,Walk-In Closet
Other Rooms 1 Living Area, Kitchen/Dining Combo, Living Area - 1st Floor, Quarters/Guest House, Utility Room in House
Master Bathroom Half Bath, Primary Bath: Double Sinks, Primary Bath: Shower Only, Secondary Bath(s): Double Sinks, Secondary Bath(s): Tub/Shower Combo
Den/Bedroom Plus 3
Kitchen Island w/o Cooktop, Kitchen open to Family Room, Pantry, Second Sink, Under Cabinet Lighting
Interior
Interior Features Drapes/Curtains/Window Cover, Fire/Smoke Alarm, High Ceiling
Heating Central Gas
Cooling Central Electric
Flooring Carpet, Wood
Exterior
Exterior Feature Back Yard, Back Yard Fenced, Patio/Deck
Parking Features Attached Garage
Garage Spaces 2.0
Carport Spaces 2
Garage Description Auto Garage Door Opener, Double-Wide Driveway, Porte-Cochere
Roof Type Composition
Street Surface Concrete,Curbs
Private Pool No
Building
Lot Description Subdivision Lot
Faces North
Story 1
Foundation Slab
Lot Size Range 0 Up To 1/4 Acre
Sewer Public Sewer
Water Public Water
Structure Type Brick,Stone,Wood
New Construction No
Schools
Elementary Schools Pine Shadows Elementary School
Middle Schools Spring Woods Middle School
High Schools Northbrook High School
School District 49 - Spring Branch
Others
Senior Community No
Restrictions Deed Restrictions
Tax ID 0845250000011
Ownership Full Ownership
Energy Description Ceiling Fans,Digital Program Thermostat,Insulated/Low-E windows
Acceptable Financing Cash Sale, Conventional
Disclosures Sellers Disclosure
Listing Terms Cash Sale, Conventional
Financing Cash Sale,Conventional
Special Listing Condition Sellers Disclosure
Read Less Info
Want to know what your home might be worth? Contact us for a FREE valuation!

Our team is ready to help you sell your home for the highest possible price ASAP

Bought with Keller Williams Memorial
13276 Research Blvd, Suite # 107, Austin, Texas, 78750, United States






