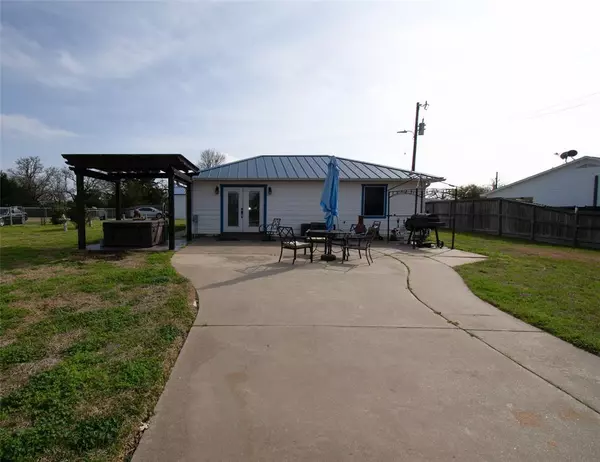$240,000
For more information regarding the value of a property, please contact us for a free consultation.
3 Beds
2 Baths
1,770 SqFt
SOLD DATE : 05/11/2023
Key Details
Property Type Single Family Home
Listing Status Sold
Purchase Type For Sale
Square Footage 1,770 sqft
Price per Sqft $123
Subdivision Birch Creek Forest
MLS Listing ID 71056238
Sold Date 05/11/23
Style Traditional
Bedrooms 3
Full Baths 2
HOA Fees $6/ann
HOA Y/N 1
Year Built 1998
Annual Tax Amount $2,061
Tax Year 2022
Lot Size 0.349 Acres
Acres 0.3486
Property Description
Great property in Birch Creek Forest. This property sits on two lots and is fully fenced. The house has two bedrooms and two bathrooms on one side of the house and a third bedroom measuring 21' x 21'. The house was remodeled and upgraded in 2020-2021, including the kitchen, flooring, metal roof and more. There is a detached metal two car garage with an automatic opener at the driveway entry. The front and back yards are large and include a patio, gazebo and hot tub. This subdivision is adjacent to Lake Somerville. The subdivision offers amenities, including a swimming pool, trash facilities and a community building for gatherings and rental. The subdivision has a volunteer fire department and Burleson County M.U.D. #1 is located within the subdivision. There is a boat ramp and access to Lake Somerville when the lake is not low. Birch Creek State Park with hiking is just a minutes away.
Location
State TX
County Burleson
Rooms
Bedroom Description All Bedrooms Down
Other Rooms 1 Living Area, Formal Dining, Living Area - 1st Floor, Utility Room in House
Master Bathroom Disabled Access, Primary Bath: Shower Only, Secondary Bath(s): Tub/Shower Combo
Kitchen Kitchen open to Family Room
Interior
Interior Features Disabled Access, Spa/Hot Tub
Heating Central Electric
Cooling Central Electric, Window Units
Flooring Wood
Exterior
Exterior Feature Back Yard, Back Yard Fenced, Fully Fenced, Patio/Deck, Side Yard, Spa/Hot Tub, Storage Shed
Parking Features Detached Garage
Garage Spaces 2.0
Garage Description Additional Parking, Auto Driveway Gate, Auto Garage Door Opener, Boat Parking, Double-Wide Driveway, Driveway Gate, RV Parking, Workshop
Roof Type Aluminum
Street Surface Asphalt
Accessibility Automatic Gate, Driveway Gate
Private Pool No
Building
Lot Description Corner, Subdivision Lot
Story 1
Foundation Slab
Lot Size Range 1/4 Up to 1/2 Acre
Sewer Septic Tank
Water Public Water, Water District
Structure Type Cement Board
New Construction No
Schools
Elementary Schools Somerville Elementary School
Middle Schools Somerville Junior High School
High Schools Somerville High School
School District 158 - Somerville
Others
HOA Fee Include Clubhouse
Senior Community No
Restrictions Deed Restrictions
Tax ID 23163
Energy Description Ceiling Fans,Digital Program Thermostat
Acceptable Financing Cash Sale, Conventional, FHA, Investor, USDA Loan, VA
Tax Rate 1.8123
Disclosures Estate, Mud, Sellers Disclosure
Listing Terms Cash Sale, Conventional, FHA, Investor, USDA Loan, VA
Financing Cash Sale,Conventional,FHA,Investor,USDA Loan,VA
Special Listing Condition Estate, Mud, Sellers Disclosure
Read Less Info
Want to know what your home might be worth? Contact us for a FREE valuation!

Our team is ready to help you sell your home for the highest possible price ASAP

Bought with Better Homes and Gardens Real Estate Hometown
13276 Research Blvd, Suite # 107, Austin, Texas, 78750, United States






