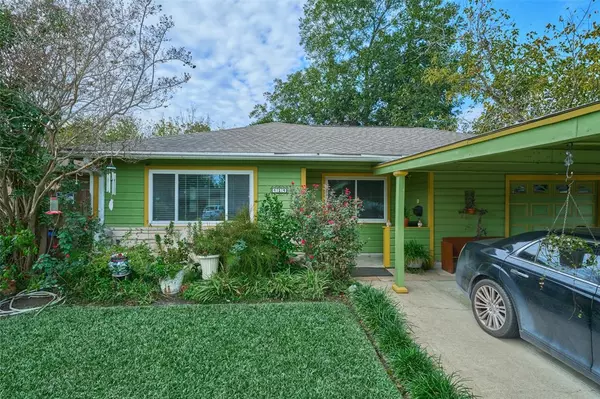$277,000
For more information regarding the value of a property, please contact us for a free consultation.
3 Beds
2.1 Baths
1,830 SqFt
SOLD DATE : 05/19/2023
Key Details
Property Type Single Family Home
Listing Status Sold
Purchase Type For Sale
Square Footage 1,830 sqft
Price per Sqft $150
Subdivision Denver Harbor Sec 02
MLS Listing ID 2580142
Sold Date 05/19/23
Style Traditional
Bedrooms 3
Full Baths 2
Half Baths 1
Year Built 1955
Annual Tax Amount $2,795
Tax Year 2021
Lot Size 5,460 Sqft
Acres 0.1253
Property Description
Fabulously UPDATED home in great east side neighborhood, easy commute to downtown and all attractions. NO HOA! Primary bedroom and ensuite bathroom upstairs for quiet oasis. Two large bedrooms down with updated full bathroom and oversized shower. Spacious kitchen opens on to living/dining space. Huge covered deck with limitless entertainment possibilities. Large additional room could be studio, gym, playroom etc. 2020 ROOF, upgraded AC SYSTEM, double paned windows plus new gutter system. Built in security cameras, ring doorbell and large screen control panel remain with the property. No carpet! Extra secure gate and exterior door locks. Ceiling fans with dimmers throughout. Lovely established garden, fully fenced back yard. French drains added for heavy rain protection.
Location
State TX
County Harris
Area Denver Harbor
Rooms
Bedroom Description 1 Bedroom Up,En-Suite Bath,Primary Bed - 2nd Floor,Walk-In Closet
Other Rooms 1 Living Area, Living Area - 1st Floor, Living/Dining Combo, Utility Room in Garage
Master Bathroom Primary Bath: Shower Only, Secondary Bath(s): Shower Only
Kitchen Breakfast Bar, Island w/o Cooktop, Kitchen open to Family Room, Soft Closing Cabinets, Soft Closing Drawers
Interior
Interior Features Alarm System - Owned, Drapes/Curtains/Window Cover, Fire/Smoke Alarm, Prewired for Alarm System, Refrigerator Included
Heating Central Electric
Cooling Central Electric
Flooring Tile, Wood
Exterior
Exterior Feature Back Yard Fenced, Covered Patio/Deck, Patio/Deck, Storage Shed
Parking Features Attached Garage
Garage Spaces 1.0
Carport Spaces 2
Garage Description Auto Garage Door Opener
Roof Type Composition
Street Surface Asphalt
Private Pool No
Building
Lot Description Cleared
Faces East
Story 2
Foundation Slab
Lot Size Range 0 Up To 1/4 Acre
Sewer Public Sewer
Water Public Water
Structure Type Brick,Vinyl
New Construction No
Schools
Elementary Schools Scroggins Elementary School
Middle Schools Mcreynolds Middle School
High Schools Wheatley High School
School District 27 - Houston
Others
Senior Community No
Restrictions No Restrictions
Tax ID 083-062-000-0050
Energy Description Ceiling Fans
Acceptable Financing Cash Sale, Conventional, FHA, Investor
Tax Rate 2.3307
Disclosures Sellers Disclosure
Listing Terms Cash Sale, Conventional, FHA, Investor
Financing Cash Sale,Conventional,FHA,Investor
Special Listing Condition Sellers Disclosure
Read Less Info
Want to know what your home might be worth? Contact us for a FREE valuation!

Our team is ready to help you sell your home for the highest possible price ASAP

Bought with TAS Realty Group

13276 Research Blvd, Suite # 107, Austin, Texas, 78750, United States






