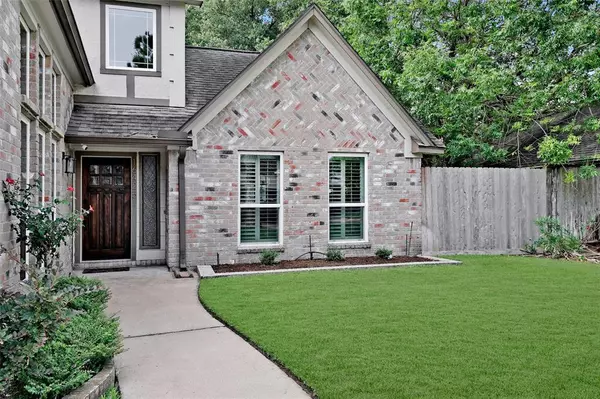$385,000
For more information regarding the value of a property, please contact us for a free consultation.
4 Beds
2.1 Baths
2,281 SqFt
SOLD DATE : 07/19/2023
Key Details
Property Type Single Family Home
Listing Status Sold
Purchase Type For Sale
Square Footage 2,281 sqft
Price per Sqft $165
Subdivision Country Club Estates Sec 04
MLS Listing ID 93108453
Sold Date 07/19/23
Style Traditional
Bedrooms 4
Full Baths 2
Half Baths 1
Year Built 1983
Annual Tax Amount $8,109
Tax Year 2022
Lot Size 0.294 Acres
Acres 0.2938
Property Description
If your looking for Character but new, look no further!This home is freshly updated and move in ready. Beautiful painted block paneling in the living room. Open and bright welcomes you in with new windows, high ceilings & freshly painted floor to ceiling brick fireplace.Close by is the formal dining room and wet bar, great for entertaining. Kitchen has been updated with Granite and painted cabinets, over the sink window gives you a great view to the back yard. Primary bedroom is spacious, no carpet and plantation shutters. Primary bathroom has been completley remodeled with new garden tub, tile shower, hardware. Granite counters & painted cabinets. Upstairs you'll find 3 bedrooms and an updated secondary full bath. You will enjoy the shaded pool sized back yard, so much room for family BBQ's, kids and pets. Updates also include: Full house replumbing, tankless hotwater heater, new windows and sliding back door, painted paneling, new HVAC, insulated garage, water softener and RO.
Location
State TX
County Harris
Area Jersey Village
Rooms
Bedroom Description Primary Bed - 1st Floor,Walk-In Closet
Other Rooms Breakfast Room, Family Room, Formal Dining, Utility Room in House
Master Bathroom Half Bath, Primary Bath: Double Sinks, Primary Bath: Soaking Tub, Primary Bath: Tub/Shower Combo, Secondary Bath(s): Tub/Shower Combo
Kitchen Breakfast Bar, Pantry, Under Cabinet Lighting
Interior
Interior Features Crown Molding, Drapes/Curtains/Window Cover, Fire/Smoke Alarm, High Ceiling, Wet Bar
Heating Central Gas
Cooling Central Electric
Flooring Carpet, Tile
Fireplaces Number 1
Fireplaces Type Gaslog Fireplace
Exterior
Exterior Feature Back Yard Fenced, Patio/Deck, Sprinkler System
Parking Features Detached Garage
Garage Spaces 2.0
Garage Description Auto Garage Door Opener
Roof Type Composition
Private Pool No
Building
Lot Description Cleared
Story 2
Foundation Slab
Lot Size Range 1/4 Up to 1/2 Acre
Sewer Public Sewer
Water Public Water
Structure Type Brick,Wood
New Construction No
Schools
Elementary Schools Post Elementary School (Cypress-Fairbanks)
Middle Schools Cook Middle School
High Schools Jersey Village High School
School District 13 - Cypress-Fairbanks
Others
Senior Community No
Restrictions Deed Restrictions
Tax ID 107-442-000-0061
Energy Description Attic Vents,Ceiling Fans,Digital Program Thermostat,Energy Star Appliances,High-Efficiency HVAC,Tankless/On-Demand H2O Heater
Acceptable Financing Cash Sale, Conventional, FHA, VA
Tax Rate 2.6806
Disclosures Sellers Disclosure
Listing Terms Cash Sale, Conventional, FHA, VA
Financing Cash Sale,Conventional,FHA,VA
Special Listing Condition Sellers Disclosure
Read Less Info
Want to know what your home might be worth? Contact us for a FREE valuation!

Our team is ready to help you sell your home for the highest possible price ASAP

Bought with Keller Williams Signature
13276 Research Blvd, Suite # 107, Austin, Texas, 78750, United States






