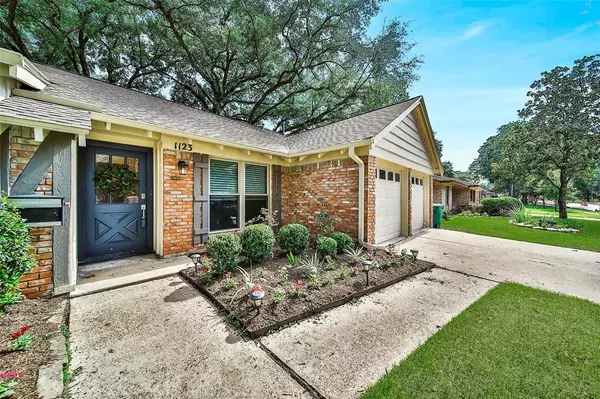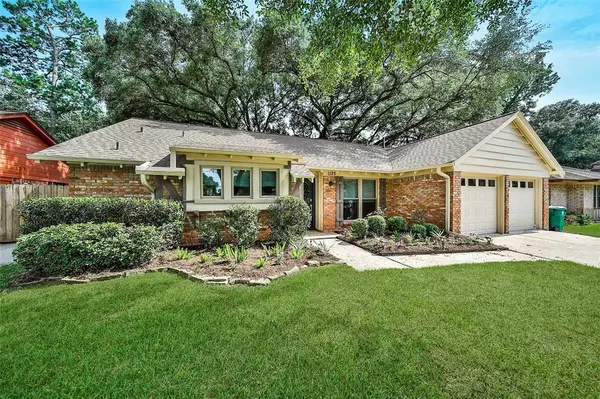$515,000
For more information regarding the value of a property, please contact us for a free consultation.
3 Beds
2 Baths
1,448 SqFt
SOLD DATE : 07/12/2023
Key Details
Property Type Single Family Home
Listing Status Sold
Purchase Type For Sale
Square Footage 1,448 sqft
Price per Sqft $366
Subdivision Shepherd Park Plaza Sec 01
MLS Listing ID 40220052
Sold Date 07/12/23
Style Ranch,Traditional
Bedrooms 3
Full Baths 2
Year Built 1965
Annual Tax Amount $8,938
Tax Year 2022
Lot Size 7,820 Sqft
Acres 0.1795
Property Description
Welcome to 1123 Chamboard Ln! Nestled among a canopy of oak trees in the heart of Shepherd Park Plaza you will find this delightfully maintained and renovated one story, 3-bdr, 2-bth, with a study and large lot home. Everything from the roof, kitchen, bathrooms, HVAC, water heater, PEX plumbing, windows, garage doors, landscaping, closets, and paint have been renovated during current ownership! Enjoy all that Shepherd Park Plaza has to offer including an active Civic Assoc, Garden Club, Plaza Moms, Beer club, annual BBQ contest, 4th of July parade, Easter bunny visits, neighborhood Halloween, Breakfast with Santa, city loved Christmas arches and much more! Just a short drive to major freeways and the city’s most popular restaurants, amenities and hike and bike trails. Improvements list available upon request. Please pardon the temporary dust! The City of Houston is working on an improvement project on the street which will add long term benefits to this property and neighboring homes!
Location
State TX
County Harris
Area Shepherd Park Plaza Area
Rooms
Bedroom Description All Bedrooms Down
Other Rooms Breakfast Room, Home Office/Study, Utility Room in Garage
Master Bathroom Primary Bath: Shower Only, Secondary Bath(s): Soaking Tub
Interior
Interior Features Drapes/Curtains/Window Cover, Dryer Included, Fire/Smoke Alarm, Refrigerator Included, Washer Included
Heating Central Gas
Cooling Central Electric
Flooring Engineered Wood, Marble Floors
Exterior
Exterior Feature Back Yard, Back Yard Fenced, Sprinkler System
Parking Features Attached Garage
Garage Spaces 2.0
Roof Type Composition
Street Surface Concrete,Curbs
Private Pool No
Building
Lot Description Subdivision Lot
Faces North
Story 1
Foundation Slab
Lot Size Range 0 Up To 1/4 Acre
Sewer Public Sewer
Water Public Water
Structure Type Brick,Wood
New Construction No
Schools
Elementary Schools Durham Elementary School
Middle Schools Black Middle School
High Schools Waltrip High School
School District 27 - Houston
Others
Senior Community No
Restrictions Deed Restrictions
Tax ID 092-390-000-0038
Energy Description Ceiling Fans
Acceptable Financing Cash Sale, Conventional, FHA, VA
Tax Rate 2.2019
Disclosures Sellers Disclosure
Listing Terms Cash Sale, Conventional, FHA, VA
Financing Cash Sale,Conventional,FHA,VA
Special Listing Condition Sellers Disclosure
Read Less Info
Want to know what your home might be worth? Contact us for a FREE valuation!

Our team is ready to help you sell your home for the highest possible price ASAP

Bought with Happen Houston

13276 Research Blvd, Suite # 107, Austin, Texas, 78750, United States






