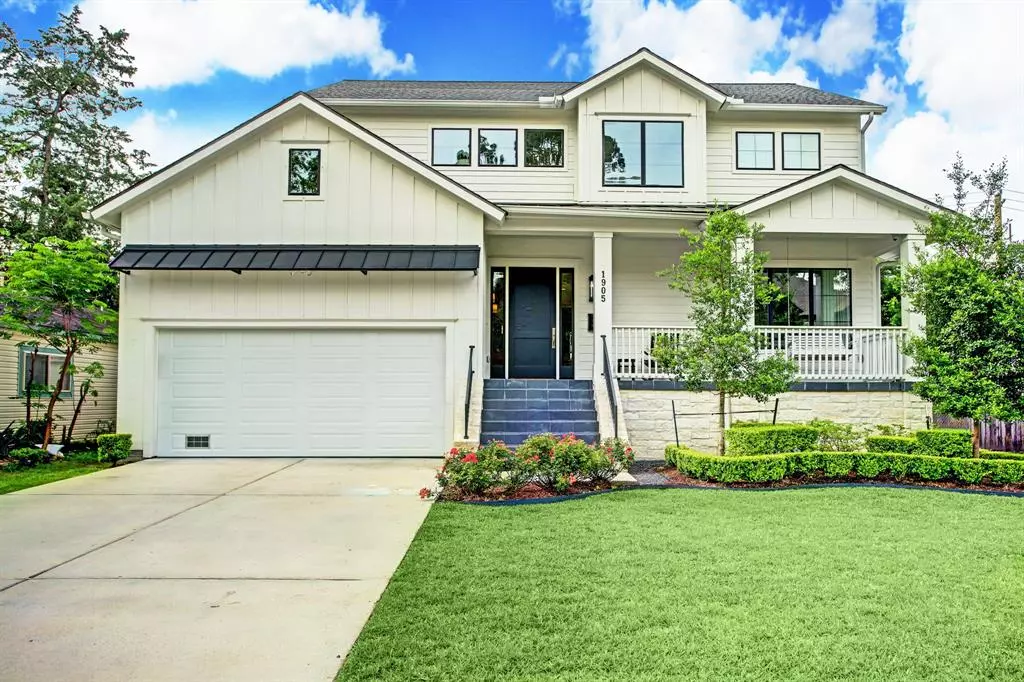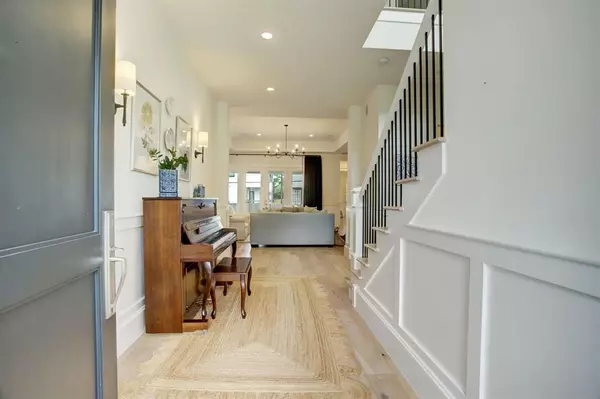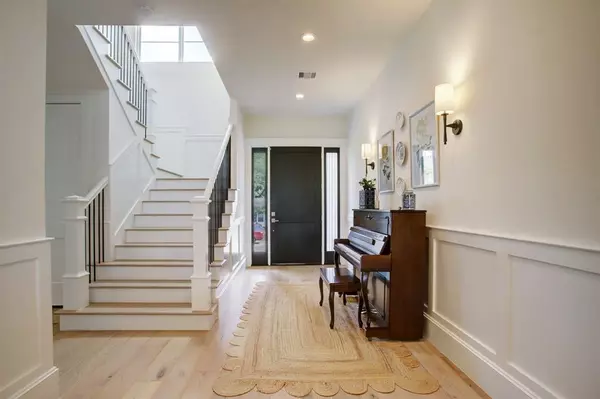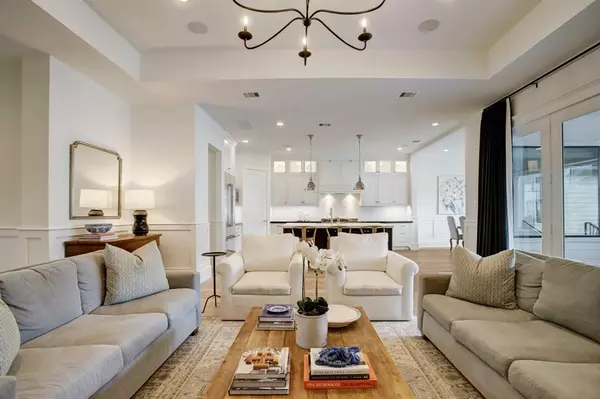$1,050,000
For more information regarding the value of a property, please contact us for a free consultation.
4 Beds
3.1 Baths
3,314 SqFt
SOLD DATE : 07/05/2023
Key Details
Property Type Single Family Home
Listing Status Sold
Purchase Type For Sale
Square Footage 3,314 sqft
Price per Sqft $319
Subdivision Oak Forest Sec 10
MLS Listing ID 39680515
Sold Date 07/05/23
Style Contemporary/Modern,Craftsman
Bedrooms 4
Full Baths 3
Half Baths 1
Year Built 2019
Annual Tax Amount $19,243
Tax Year 2022
Lot Size 7,200 Sqft
Acres 0.1653
Property Description
Welcome to this stunning craftsman style home in the heart of Oak Forest! With 4 bedrooms, 3 1/2 baths, a study, dining room, and a game room complete with a wet bar and beverage refrigerator, it offers abundant space for living and entertaining. There is an open and inviting atmosphere as the family room seamlessly connects to the chef's kitchen and dining area. Exquisite craftsmanship is evident throughout, with custom, site-built cabinetry, elegant glass doors, hardwood floors and soaring ceilings. A kitchen with 48" professional range and an oversized island with a breakfast bar. A spacious primary bedroom and luxurious bathroom marble tile. His and her dressing areas in the primary closet. Entertaining made easy with a zoned audio system throughout the downstairs area and back porch. A lovely front porch grants a commanding view of the street. Nestled on a spacious 7200sf lot and embraced by a lush backyard, this remarkable residence is the perfect family home!
Location
State TX
County Harris
Area Oak Forest East Area
Rooms
Bedroom Description 1 Bedroom Down - Not Primary BR,All Bedrooms Up,En-Suite Bath,Primary Bed - 1st Floor,Sitting Area,Walk-In Closet
Other Rooms Family Room, Formal Dining, Gameroom Up, Home Office/Study, Living Area - 1st Floor
Master Bathroom Half Bath, Hollywood Bath, Primary Bath: Double Sinks, Primary Bath: Separate Shower, Primary Bath: Soaking Tub, Secondary Bath(s): Tub/Shower Combo, Vanity Area
Kitchen Breakfast Bar, Island w/o Cooktop, Kitchen open to Family Room, Pantry, Pots/Pans Drawers, Soft Closing Cabinets, Soft Closing Drawers, Under Cabinet Lighting, Walk-in Pantry
Interior
Interior Features Alarm System - Leased, Crown Molding, Fire/Smoke Alarm, Formal Entry/Foyer, High Ceiling, Refrigerator Included, Wet Bar, Wired for Sound
Heating Central Gas
Cooling Central Electric
Flooring Carpet, Engineered Wood, Marble Floors, Stone, Tile, Wood
Fireplaces Number 1
Exterior
Exterior Feature Back Yard, Back Yard Fenced, Exterior Gas Connection, Patio/Deck, Private Driveway, Sprinkler System
Parking Features Attached Garage, Oversized Garage
Garage Spaces 2.0
Garage Description Auto Garage Door Opener, Double-Wide Driveway
Roof Type Composition
Private Pool No
Building
Lot Description Subdivision Lot
Story 2
Foundation Pier & Beam
Lot Size Range 2 Up to 5 Acres
Builder Name Manhattan Custom Hom
Sewer Public Sewer
Water Public Water
Structure Type Cement Board
New Construction No
Schools
Elementary Schools Stevens Elementary School
Middle Schools Black Middle School
High Schools Waltrip High School
School District 27 - Houston
Others
Senior Community No
Restrictions Deed Restrictions
Tax ID 073-100-066-0005
Energy Description Ceiling Fans,Digital Program Thermostat,Insulated/Low-E windows
Tax Rate 2.2019
Disclosures Sellers Disclosure
Special Listing Condition Sellers Disclosure
Read Less Info
Want to know what your home might be worth? Contact us for a FREE valuation!

Our team is ready to help you sell your home for the highest possible price ASAP

Bought with JLA Realty
13276 Research Blvd, Suite # 107, Austin, Texas, 78750, United States






