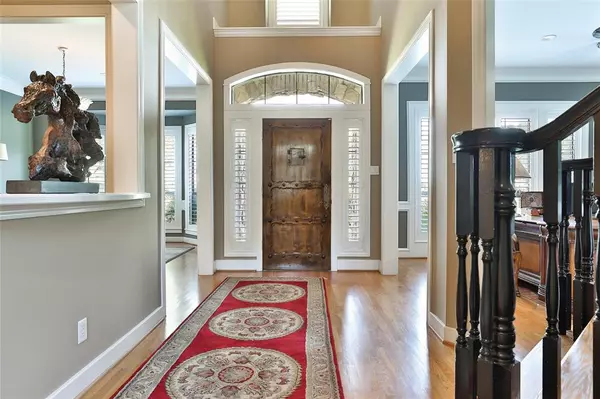$1,700,000
For more information regarding the value of a property, please contact us for a free consultation.
4 Beds
3.2 Baths
4,800 SqFt
SOLD DATE : 07/12/2023
Key Details
Property Type Single Family Home
Listing Status Sold
Purchase Type For Sale
Square Footage 4,800 sqft
Price per Sqft $331
Subdivision Grand River Sec 1
MLS Listing ID 49958726
Sold Date 07/12/23
Style Traditional
Bedrooms 4
Full Baths 3
Half Baths 2
HOA Fees $30/ann
HOA Y/N 1
Year Built 2001
Annual Tax Amount $23,598
Tax Year 2022
Lot Size 8.343 Acres
Acres 8.3
Property Description
Gorgeous estate with a variety of mature trees on 8.3 acres! (Lot 1, 2.784 acres, Lot 2, 2.732 acres, Lot 3 with home and barn is 2.827 acres) 2023 construction of a 3 stall barn with tack room. Gated drive entry to this custom built 4 bedroom with 3 full/2 half baths and oversized 3 car garage in equestrian community. Dining and Office at entry, open den with crown molding and hardwood floors. Gourmet kitchen with massive marble slab island, Wolf gas cooktop, designer copper vent a hood, double ovens, walk in pantry, butler's pantry/beverage bar and open breakfast area. The primary suite is spacious with sitting area, office nook and luxurious bath with soaking tub, separate shower, walk in closets. Upstairs media/game room with balcony overlooking beautiful grounds and huge patio. We can't forget the fur babies suite, a full in house kennel and bathing area! 5 Year old Roof, Sprinkler, generator, 2 wells, garden, fenced, additional parking. Low Tax Rate! 5 cities within minutes.
Location
State TX
County Fort Bend
Area Fort Bend County North/Richmond
Rooms
Bedroom Description Primary Bed - 1st Floor
Other Rooms Breakfast Room, Den, Family Room, Formal Dining, Gameroom Up, Home Office/Study, Media
Master Bathroom Bidet, Primary Bath: Double Sinks, Primary Bath: Separate Shower, Primary Bath: Soaking Tub, Vanity Area
Kitchen Butler Pantry, Island w/o Cooktop, Pantry, Walk-in Pantry
Interior
Interior Features Alarm System - Owned, Crown Molding, Drapes/Curtains/Window Cover, Fire/Smoke Alarm, High Ceiling
Heating Propane
Cooling Central Electric
Flooring Marble Floors, Tile, Wood
Fireplaces Number 1
Fireplaces Type Gas Connections
Exterior
Exterior Feature Barn/Stable, Fully Fenced, Patio/Deck, Sprinkler System
Parking Features Attached Garage, Oversized Garage
Garage Spaces 3.0
Garage Description Additional Parking, Driveway Gate
Roof Type Composition
Street Surface Asphalt
Private Pool No
Building
Lot Description Cleared, Wooded
Faces West
Story 2
Foundation Slab
Lot Size Range 5 Up to 10 Acres
Water Well
Structure Type Stone,Stucco
New Construction No
Schools
Elementary Schools Frost Elementary School (Lamar)
Middle Schools Wertheimer/Briscoe Junior High School
High Schools Foster High School
School District 33 - Lamar Consolidated
Others
Senior Community No
Restrictions Deed Restrictions,Horses Allowed
Tax ID 3524-01-001-0030-901
Energy Description Ceiling Fans,Generator
Acceptable Financing Cash Sale, Conventional
Tax Rate 1.6948
Disclosures Sellers Disclosure
Listing Terms Cash Sale, Conventional
Financing Cash Sale,Conventional
Special Listing Condition Sellers Disclosure
Read Less Info
Want to know what your home might be worth? Contact us for a FREE valuation!

Our team is ready to help you sell your home for the highest possible price ASAP

Bought with Benevides & Associates
13276 Research Blvd, Suite # 107, Austin, Texas, 78750, United States






