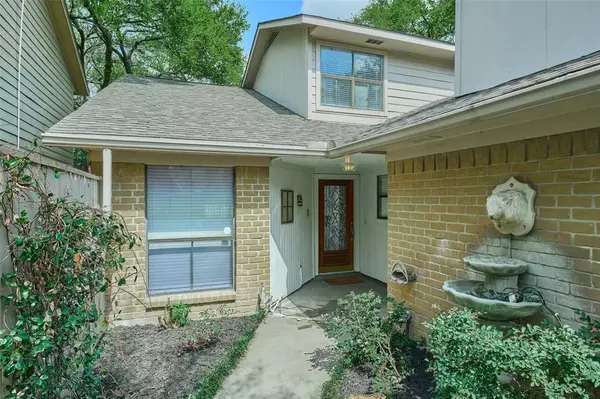$274,900
For more information regarding the value of a property, please contact us for a free consultation.
2 Beds
2 Baths
1,872 SqFt
SOLD DATE : 07/10/2023
Key Details
Property Type Single Family Home
Listing Status Sold
Purchase Type For Sale
Square Footage 1,872 sqft
Price per Sqft $144
Subdivision Oakwood Forest Sec 01
MLS Listing ID 58994912
Sold Date 07/10/23
Style Traditional
Bedrooms 2
Full Baths 2
HOA Fees $175/mo
HOA Y/N 1
Year Built 1981
Lot Size 3,480 Sqft
Acres 0.0799
Property Description
Great opportunity for a lovely, light & bright Patio Home in well manicured gated community. Home is located across the street from tennis courts & pool area and offers newly fresh neutral interior paint throughout, open concept living and dining area with high ceilings and perfect outdoor views, updated kitchen & breakfast area looks out to atrium porch area and faux landscaped backdrop, double ovens, new countertops and backsplash, refrigerator/washer/dryer included, game room/study or second living area located in loft that overlooks the downstairs living area, flat screen TV in loft stays, oversized shower in primary bath with dual shower heads, large closets and spacious storage, turf grass in backyard eliminating very little yard maintenance, and multiple outdoor sitting areas including nice deck. Come take a look, you won't be disappointed with all that is offered!
Location
State TX
County Harris
Area Northwest Houston
Rooms
Bedroom Description 2 Bedrooms Down
Other Rooms 1 Living Area, Breakfast Room, Formal Dining, Gameroom Up
Kitchen Island w/o Cooktop
Interior
Interior Features Dryer Included, High Ceiling, Refrigerator Included, Washer Included
Heating Central Gas
Cooling Central Electric
Flooring Tile
Fireplaces Number 1
Exterior
Exterior Feature Artificial Turf, Back Yard Fenced, Controlled Subdivision Access, Patio/Deck, Subdivision Tennis Court
Parking Features Attached Garage
Garage Spaces 2.0
Roof Type Composition
Private Pool No
Building
Lot Description Patio Lot
Story 1
Foundation Slab
Lot Size Range 0 Up To 1/4 Acre
Sewer Public Sewer
Water Public Water
Structure Type Brick,Wood
New Construction No
Schools
Elementary Schools Post Elementary School (Cypress-Fairbanks)
Middle Schools Dean Middle School
High Schools Jersey Village High School
School District 13 - Cypress-Fairbanks
Others
HOA Fee Include Clubhouse,Grounds,Limited Access Gates,Recreational Facilities
Senior Community No
Restrictions Deed Restrictions
Tax ID 114-793-000-0012
Disclosures Sellers Disclosure
Special Listing Condition Sellers Disclosure
Read Less Info
Want to know what your home might be worth? Contact us for a FREE valuation!

Our team is ready to help you sell your home for the highest possible price ASAP

Bought with Mark Martin and Company
13276 Research Blvd, Suite # 107, Austin, Texas, 78750, United States






