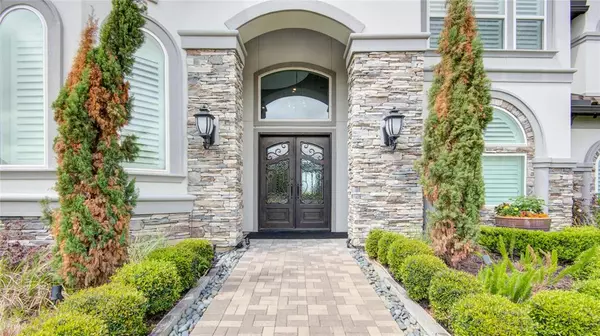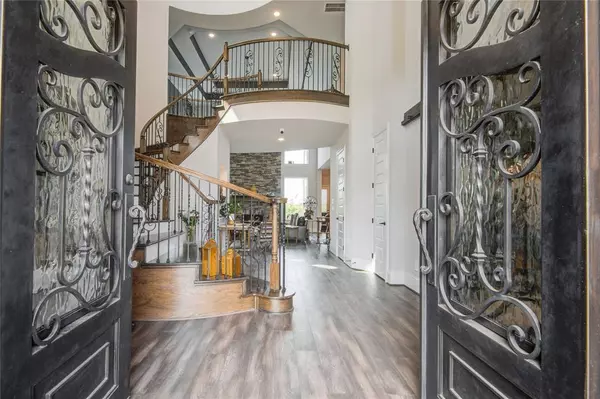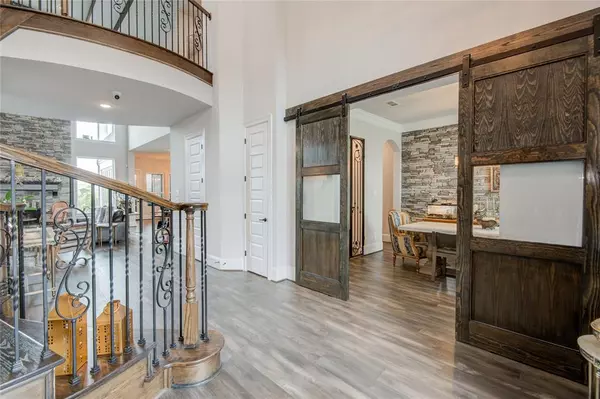$1,699,999
For more information regarding the value of a property, please contact us for a free consultation.
5 Beds
5.1 Baths
5,261 SqFt
SOLD DATE : 07/14/2023
Key Details
Property Type Single Family Home
Listing Status Sold
Purchase Type For Sale
Square Footage 5,261 sqft
Price per Sqft $304
Subdivision West Ranch
MLS Listing ID 74740655
Sold Date 07/14/23
Style Mediterranean
Bedrooms 5
Full Baths 5
Half Baths 1
HOA Fees $129/ann
HOA Y/N 1
Year Built 2018
Annual Tax Amount $21,947
Tax Year 2022
Lot Size 0.427 Acres
Acres 0.4268
Property Description
Welcome to your dream home in the prestigious gated community of Arbor Gate at West Ranch. This magnificent 5,260 square foot home sits on a 0.43 acre lot with stunning lake views and offers an outdoor paradise that is perfect for entertaining. High end finishes throughout the home, including beautiful flooring, countertops, and stylish light fixtures. The state-of-the-art media room with Martin Logan Speakers and wet bar provide ample space for entertainment. The chef's kitchen boasts a large center island, top-of-the-line appliances, and tons of storage space. The covered patio is complete with a summer kitchen and fireplace with fully retractable aluminum shutters, making it an ideal space for enjoying the outdoors. A large pool and lush landscaping finish the oasis. A multi-camera security system and 4 car garage provide peace of mind and space. Located in the
highly-rated Friendswood school district and close to nearby shopping and restaurants, this home is truly one of a kind.
Location
State TX
County Galveston
Community West Ranch
Area Friendswood
Rooms
Bedroom Description 2 Bedrooms Down,En-Suite Bath,Primary Bed - 1st Floor,Walk-In Closet
Other Rooms Breakfast Room, Family Room, Formal Dining, Gameroom Up, Home Office/Study, Living Area - 1st Floor, Media, Utility Room in House
Master Bathroom Primary Bath: Double Sinks, Primary Bath: Separate Shower, Primary Bath: Soaking Tub
Den/Bedroom Plus 5
Kitchen Instant Hot Water, Island w/o Cooktop, Kitchen open to Family Room, Pantry, Soft Closing Cabinets, Soft Closing Drawers
Interior
Interior Features 2 Staircases, Balcony, Crown Molding, Fire/Smoke Alarm, High Ceiling, Wired for Sound
Heating Central Gas
Cooling Central Electric
Flooring Wood
Fireplaces Number 2
Fireplaces Type Gaslog Fireplace
Exterior
Exterior Feature Balcony, Covered Patio/Deck, Exterior Gas Connection, Fully Fenced, Outdoor Fireplace, Outdoor Kitchen, Storm Shutters
Parking Features Attached Garage
Garage Spaces 4.0
Garage Description Auto Driveway Gate, Auto Garage Door Opener, Driveway Gate
Pool In Ground
Waterfront Description Lake View
Roof Type Tile
Street Surface Concrete
Accessibility Automatic Gate, Driveway Gate
Private Pool Yes
Building
Lot Description Water View
Faces East
Story 2
Foundation Slab
Lot Size Range 1/4 Up to 1/2 Acre
Sewer Public Sewer
Water Public Water
Structure Type Stucco
New Construction No
Schools
Elementary Schools Cline Elementary School
Middle Schools Friendswood Junior High School
High Schools Friendswood High School
School District 20 - Friendswood
Others
HOA Fee Include Courtesy Patrol,Grounds,Other,Recreational Facilities
Senior Community No
Restrictions Deed Restrictions
Tax ID 1188-0001-0005-000
Energy Description Attic Fan,Attic Vents,Ceiling Fans,Digital Program Thermostat,Tankless/On-Demand H2O Heater
Acceptable Financing Cash Sale, Conventional, FHA, VA
Tax Rate 2.5025
Disclosures Exclusions, Sellers Disclosure
Listing Terms Cash Sale, Conventional, FHA, VA
Financing Cash Sale,Conventional,FHA,VA
Special Listing Condition Exclusions, Sellers Disclosure
Read Less Info
Want to know what your home might be worth? Contact us for a FREE valuation!

Our team is ready to help you sell your home for the highest possible price ASAP

Bought with Joe Tramonte Realty, Inc.
13276 Research Blvd, Suite # 107, Austin, Texas, 78750, United States






