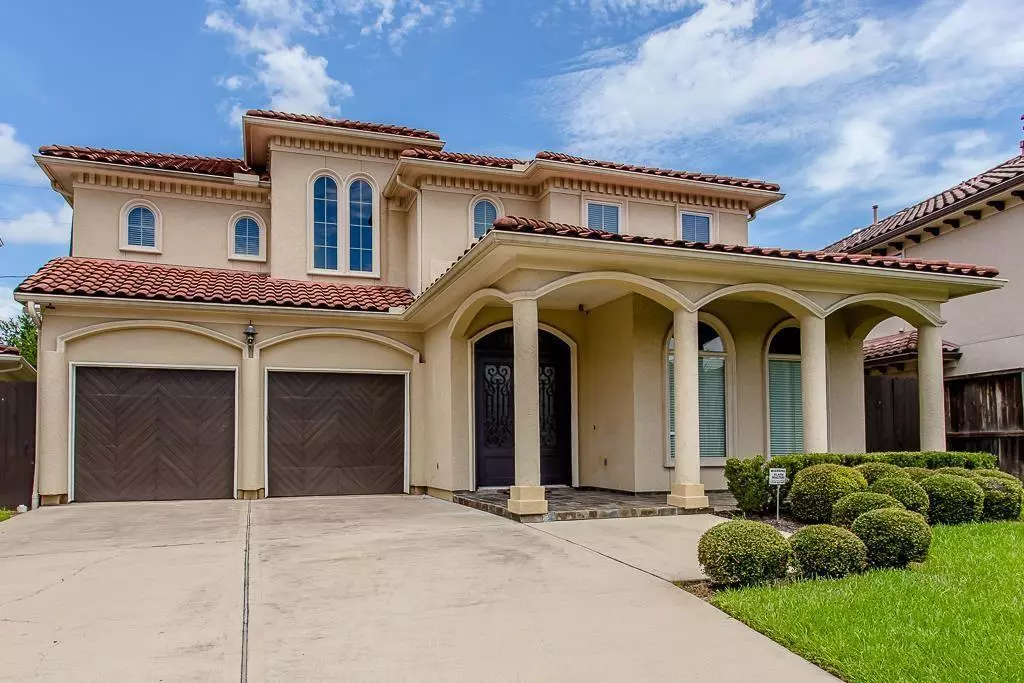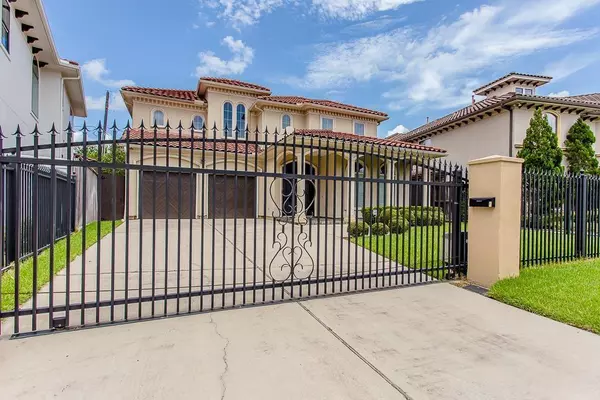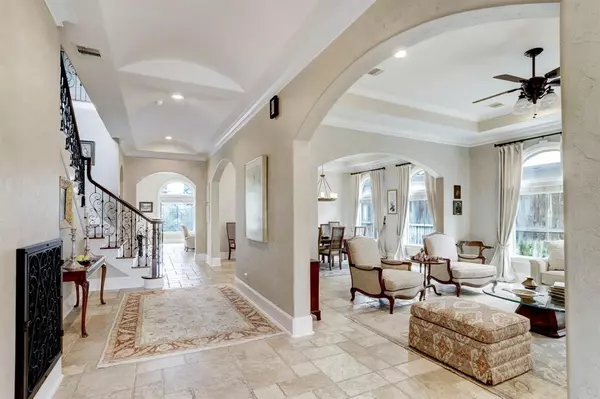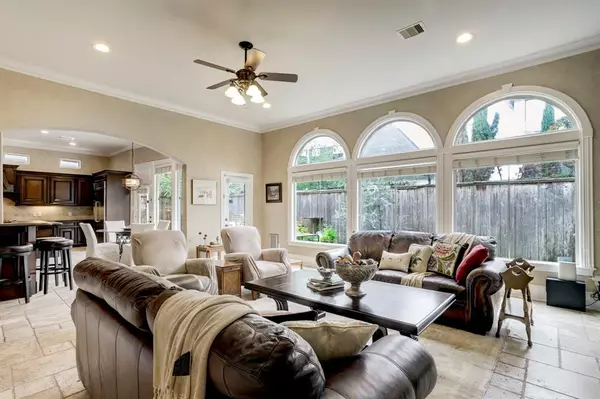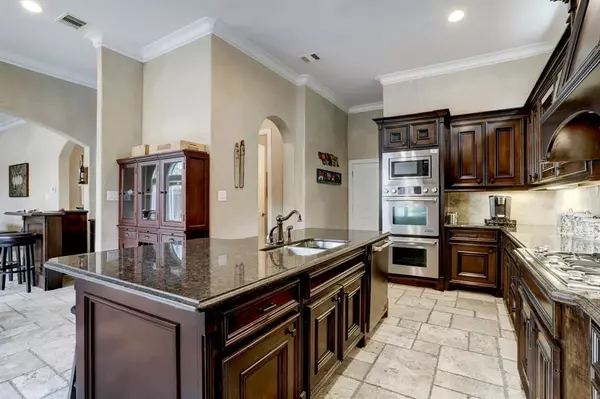$1,050,000
For more information regarding the value of a property, please contact us for a free consultation.
4 Beds
3.1 Baths
4,580 SqFt
SOLD DATE : 07/07/2023
Key Details
Property Type Single Family Home
Listing Status Sold
Purchase Type For Sale
Square Footage 4,580 sqft
Price per Sqft $211
Subdivision Lamar Terrace
MLS Listing ID 48851057
Sold Date 07/07/23
Style Traditional
Bedrooms 4
Full Baths 3
Half Baths 1
Year Built 2006
Tax Year 2022
Lot Size 6,688 Sqft
Acres 0.1535
Property Description
Behind iron gates, massive columns and graceful arches under a tile roof, make this custom home stand-out in a well-located Galleria area alcove. The gallery foyer introduces grand-scale living with high ceilings, hardwoods, deep crown molding and lofty open spaces! A massive island kitchen with separate cocktail bar overlooks a great room with handsome fireplace and custom built-ins. Windows surround the breakfast room, opening to a backyard patio. Gracious formals are seamless with wide arched openings for superb entertaining. Work from home in the study with rich wood built-ins, just off the foyer. A timeless wood staircase with decorative railing leads to a wide second floor landing with a picturesque window and window seat. The colossal primary suite features a grand-scale bath, well-appointed with marble vanities, raised tub, stone floor and wall tile. Two large secondary bedrooms with large walk-ins share a bath. An ensuite bedroom with large walk-in completes the second floor.
Location
State TX
County Harris
Area Galleria
Rooms
Bedroom Description All Bedrooms Up,En-Suite Bath,Walk-In Closet
Other Rooms Breakfast Room, Family Room, Formal Dining, Formal Living, Home Office/Study, Living Area - 1st Floor, Utility Room in House
Master Bathroom Half Bath, Hollywood Bath, Primary Bath: Double Sinks, Primary Bath: Separate Shower, Primary Bath: Soaking Tub, Secondary Bath(s): Tub/Shower Combo
Kitchen Breakfast Bar, Island w/o Cooktop, Kitchen open to Family Room, Pantry, Under Cabinet Lighting, Walk-in Pantry
Interior
Interior Features Alarm System - Owned, Crown Molding, Drapes/Curtains/Window Cover, Dry Bar, Fire/Smoke Alarm, Formal Entry/Foyer, High Ceiling, Prewired for Alarm System, Refrigerator Included, Wet Bar
Heating Central Gas, Zoned
Cooling Central Electric, Zoned
Flooring Carpet, Tile, Travertine, Wood
Fireplaces Number 1
Fireplaces Type Gas Connections, Gaslog Fireplace
Exterior
Exterior Feature Back Yard, Back Yard Fenced, Patio/Deck, Porch, Private Driveway, Sprinkler System
Parking Features Attached Garage
Garage Spaces 2.0
Garage Description Additional Parking, Auto Driveway Gate, Auto Garage Door Opener, Double-Wide Driveway, Driveway Gate
Roof Type Tile
Street Surface Concrete,Curbs,Gutters
Private Pool No
Building
Lot Description Subdivision Lot
Faces East
Story 2
Foundation Slab
Lot Size Range 0 Up To 1/4 Acre
Sewer Public Sewer
Water Public Water
Structure Type Stucco
New Construction No
Schools
Elementary Schools School At St George Place
Middle Schools Tanglewood Middle School
High Schools Wisdom High School
School District 27 - Houston
Others
Senior Community No
Restrictions Deed Restrictions
Tax ID 077-087-012-0029
Energy Description Attic Fan,Ceiling Fans,Digital Program Thermostat,High-Efficiency HVAC,Insulated/Low-E windows,Insulation - Other,North/South Exposure,Radiant Attic Barrier
Acceptable Financing Cash Sale, Conventional, VA
Tax Rate 2.4457
Disclosures Sellers Disclosure
Listing Terms Cash Sale, Conventional, VA
Financing Cash Sale,Conventional,VA
Special Listing Condition Sellers Disclosure
Read Less Info
Want to know what your home might be worth? Contact us for a FREE valuation!

Our team is ready to help you sell your home for the highest possible price ASAP

Bought with H & L Realty
13276 Research Blvd, Suite # 107, Austin, Texas, 78750, United States

