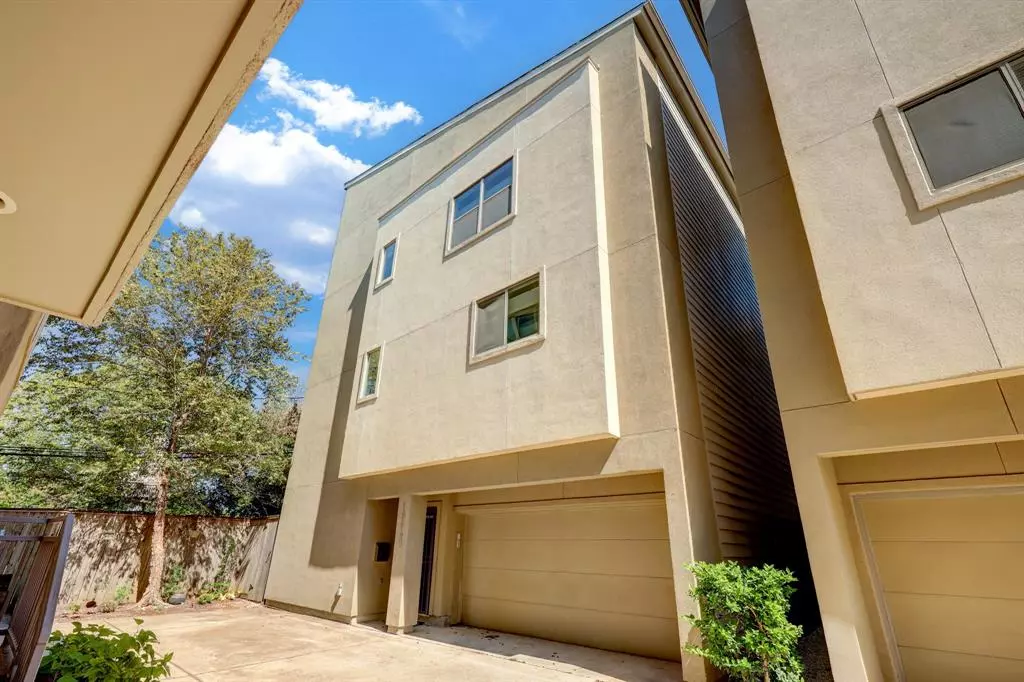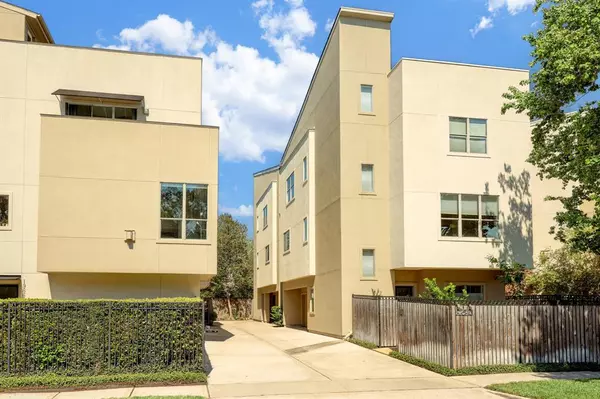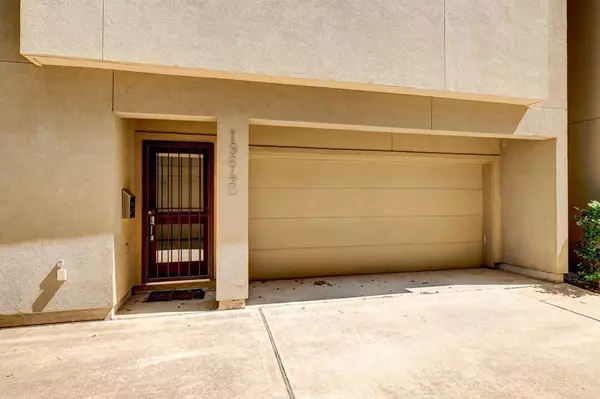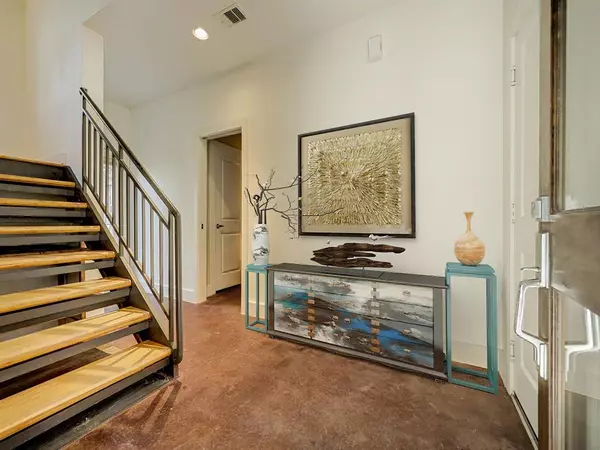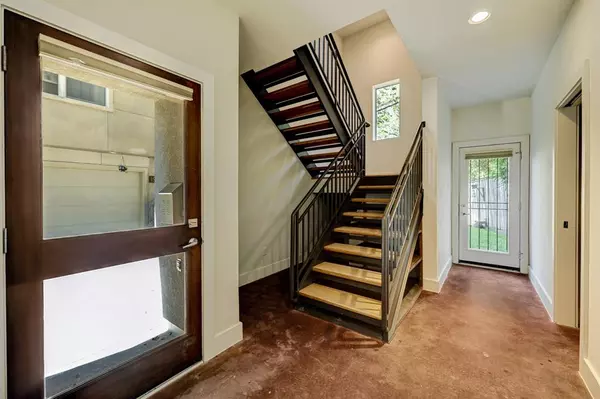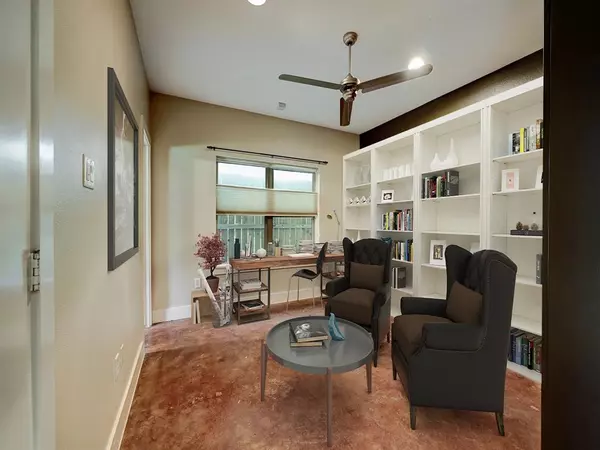$575,000
For more information regarding the value of a property, please contact us for a free consultation.
3 Beds
3.1 Baths
2,285 SqFt
SOLD DATE : 07/07/2023
Key Details
Property Type Single Family Home
Listing Status Sold
Purchase Type For Sale
Square Footage 2,285 sqft
Price per Sqft $251
Subdivision West Mckinney Townhommes
MLS Listing ID 87259528
Sold Date 07/07/23
Style Contemporary/Modern
Bedrooms 3
Full Baths 3
Half Baths 1
Year Built 2006
Lot Size 2,381 Sqft
Property Description
This free-standing, soft contemporary patio home makes a perfect primary home or investment property! From the stunning gathering spaces to the gourmet chef's kitchen and luxurious primary suite, this move-in ready property will afford you a lifestyle that is ideal for entertaining and everyday living. Its central location in the Inner Loop provides easy access to major points of interest (mins. from Downtown, Med Center, Galleria, Highways I-10/45/69). Warm and inviting, it is loaded w/upgrades: stylish exterior, exposed ceiling trusses, gas log fireplace, Hunter Douglas top/down blinds, floating staircase, stained concrete/bamboo floors, speakers w/surround sound, custom cabinetry, granite counters, ss appliances, abundant built-ins and designer light fixtures. It will be easy to enjoy outdoor living in one of three outdoor spaces: balcony, large backyard or private rooftop terrace w/stunning views. Never flooded. Ask about upgrades (app. $15k).Listing Agent is Member of LLC (owner).
Location
State TX
County Harris
Area Montrose
Rooms
Bedroom Description 1 Bedroom Down - Not Primary BR,En-Suite Bath,Primary Bed - 3rd Floor,Sitting Area,Walk-In Closet
Other Rooms 1 Living Area, Formal Dining, Living Area - 2nd Floor, Utility Room in House
Master Bathroom Half Bath, Primary Bath: Double Sinks, Primary Bath: Jetted Tub, Primary Bath: Separate Shower, Secondary Bath(s): Tub/Shower Combo
Den/Bedroom Plus 3
Kitchen Breakfast Bar, Soft Closing Cabinets, Under Cabinet Lighting
Interior
Interior Features Alarm System - Owned, Balcony, Drapes/Curtains/Window Cover, Dryer Included, Fire/Smoke Alarm, High Ceiling, Refrigerator Included, Washer Included, Wired for Sound
Heating Central Electric, Central Gas
Cooling Central Electric, Central Gas
Flooring Bamboo, Concrete, Tile, Wood
Fireplaces Number 1
Fireplaces Type Gaslog Fireplace
Exterior
Exterior Feature Back Green Space, Back Yard, Back Yard Fenced, Balcony, Fully Fenced, Patio/Deck, Rooftop Deck, Satellite Dish, Storage Shed
Parking Features Attached Garage
Garage Spaces 2.0
Roof Type Composition
Private Pool No
Building
Lot Description Other
Faces West
Story 4
Foundation Slab
Lot Size Range 0 Up To 1/4 Acre
Sewer Public Sewer
Water Public Water
Structure Type Cement Board,Stucco
New Construction No
Schools
Elementary Schools William Wharton K-8 Dual Language Academy
Middle Schools Gregory-Lincoln Middle School
High Schools Lamar High School (Houston)
School District 27 - Houston
Others
Senior Community No
Restrictions No Restrictions
Tax ID 127-335-001-0005
Energy Description Ceiling Fans,Digital Program Thermostat,Energy Star Appliances,High-Efficiency HVAC,Insulated/Low-E windows,Other Energy Features
Disclosures No Disclosures, Owner/Agent
Special Listing Condition No Disclosures, Owner/Agent
Read Less Info
Want to know what your home might be worth? Contact us for a FREE valuation!

Our team is ready to help you sell your home for the highest possible price ASAP

Bought with Better Real Estate, LLC 10th Floor
13276 Research Blvd, Suite # 107, Austin, Texas, 78750, United States

