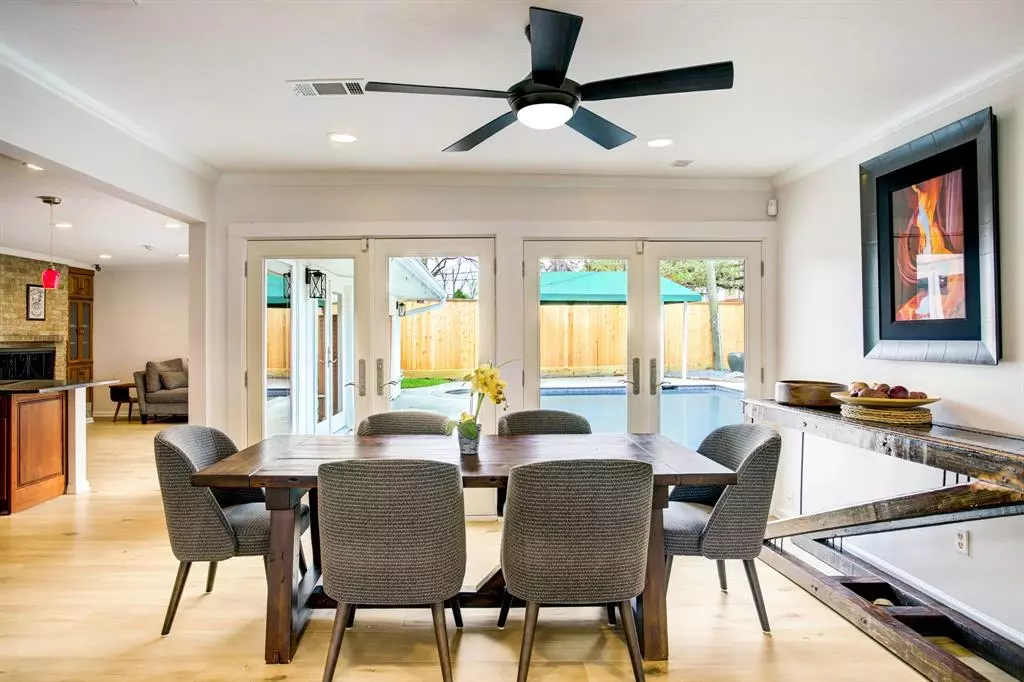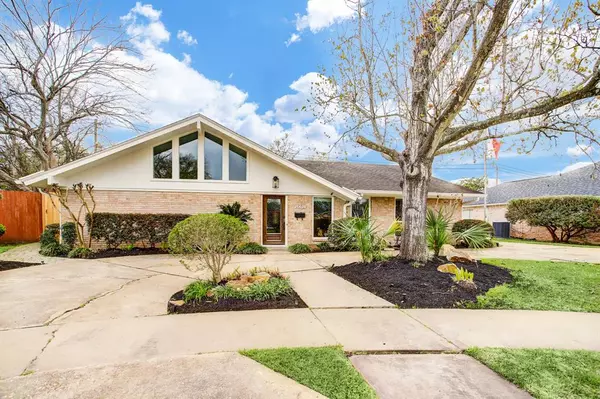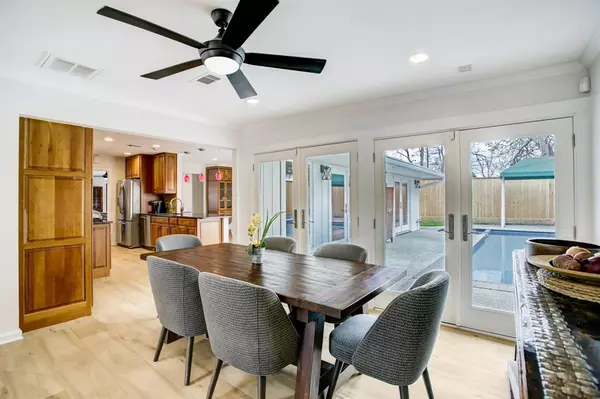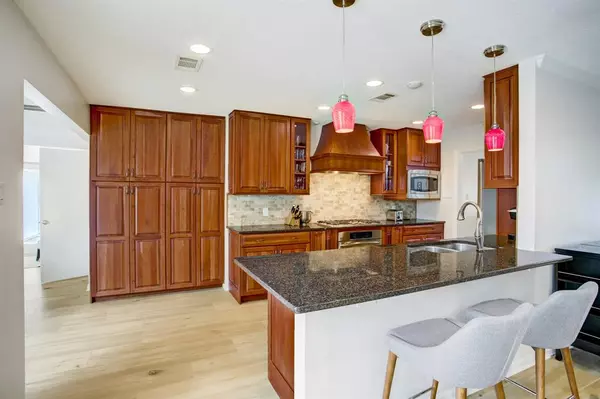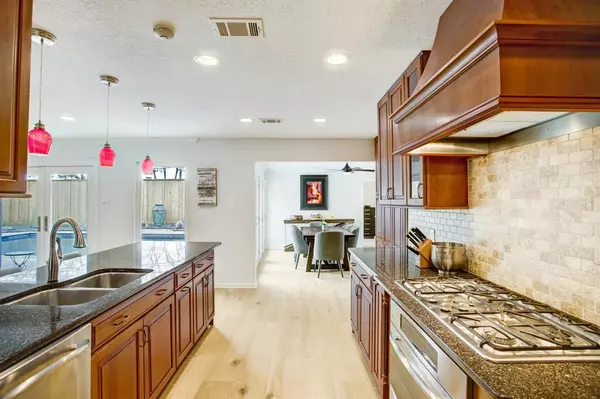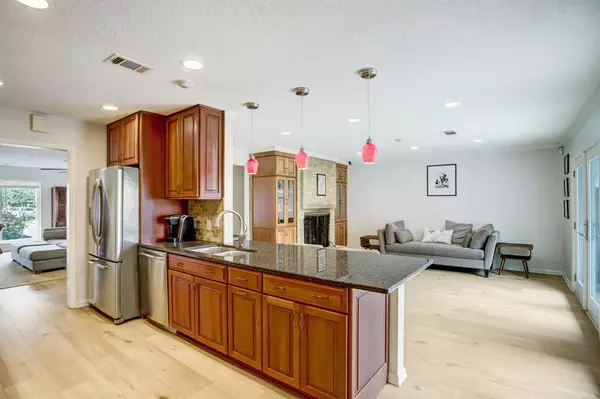$599,500
For more information regarding the value of a property, please contact us for a free consultation.
4 Beds
3 Baths
2,711 SqFt
SOLD DATE : 07/07/2023
Key Details
Property Type Single Family Home
Listing Status Sold
Purchase Type For Sale
Square Footage 2,711 sqft
Price per Sqft $215
Subdivision Briarmeadow Sec 01 Prcl R/P
MLS Listing ID 69265049
Sold Date 07/07/23
Style Contemporary/Modern
Bedrooms 4
Full Baths 3
HOA Fees $68/ann
HOA Y/N 1
Year Built 1968
Annual Tax Amount $9,604
Tax Year 2022
Lot Size 9,310 Sqft
Acres 0.2137
Property Description
NEW PRICE, This METICULOUS UPDATED HOME is a unique fine. Beginning with the new floor to ceiling windows and doors with lifetime warranty. New PORCELANOSA floors throughout. This home contains 4 bedrooms and 3 FULL baths. Both baths contains dual vanities. This home boasts its open concept with easy viewing throughout along with recessed lighting. The kitchen, has all high-end stainless-steel appliances, cherry KRAFTMAID cabinets and beautiful granite countertops with stone backsplash. Adjoining cozy den with fireplace, or choose to relax on hot days in your private in-ground massive POOL. Don’t miss out on the opportunity of a lifetime! LOCATION is everything Galleria area and so close to everything. This is for NATURAL LIGHT LOVERS with a touch of mid century, ALSO, the primary doors are hurricane proof. Please notice the remodeled ACTIVITY center and community pool, also the groomed ESPLANADE, Move in and enjoy. Also zoned to the Charter School. AND NEVER FLOODED. GREAT AREA,
Location
State TX
County Harris
Area Briarmeadow/Tanglewilde
Rooms
Bedroom Description All Bedrooms Down
Other Rooms Den, Formal Dining, Formal Living, Home Office/Study, Kitchen/Dining Combo, Living Area - 1st Floor, Utility Room in House
Master Bathroom Primary Bath: Double Sinks, Primary Bath: Separate Shower, Secondary Bath(s): Double Sinks, Secondary Bath(s): Soaking Tub, Secondary Bath(s): Tub/Shower Combo, Vanity Area
Kitchen Breakfast Bar, Butler Pantry, Kitchen open to Family Room, Pantry, Pots/Pans Drawers, Under Cabinet Lighting
Interior
Interior Features Fire/Smoke Alarm, High Ceiling
Heating Central Gas
Cooling Central Electric
Flooring Carpet
Fireplaces Number 1
Fireplaces Type Gas Connections, Wood Burning Fireplace
Exterior
Exterior Feature Back Yard, Fully Fenced, Patio/Deck, Sprinkler System
Garage Detached Garage, Oversized Garage
Garage Spaces 2.0
Pool Heated, In Ground
Roof Type Composition
Private Pool Yes
Building
Lot Description Cul-De-Sac
Faces North
Story 1
Foundation Slab
Lot Size Range 0 Up To 1/4 Acre
Sewer Public Sewer
Water Public Water
Structure Type Brick,Other,Wood
New Construction No
Schools
Elementary Schools Piney Point Elementary School
Middle Schools Revere Middle School
High Schools Wisdom High School
School District 27 - Houston
Others
Senior Community No
Restrictions Deed Restrictions
Tax ID 089-307-000-0006
Ownership Full Ownership
Energy Description Ceiling Fans,Digital Program Thermostat
Acceptable Financing Cash Sale, Conventional, FHA, VA
Tax Rate 2.2019
Disclosures Sellers Disclosure
Listing Terms Cash Sale, Conventional, FHA, VA
Financing Cash Sale,Conventional,FHA,VA
Special Listing Condition Sellers Disclosure
Read Less Info
Want to know what your home might be worth? Contact us for a FREE valuation!

Our team is ready to help you sell your home for the highest possible price ASAP

Bought with Walzel Properties - Corporate Office

13276 Research Blvd, Suite # 107, Austin, Texas, 78750, United States

