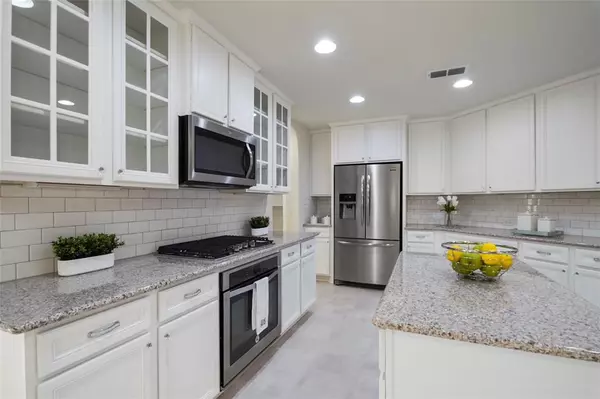$415,999
For more information regarding the value of a property, please contact us for a free consultation.
4 Beds
2 Baths
2,120 SqFt
SOLD DATE : 07/05/2023
Key Details
Property Type Single Family Home
Listing Status Sold
Purchase Type For Sale
Square Footage 2,120 sqft
Price per Sqft $190
Subdivision Creekside Ranch Sec 2
MLS Listing ID 71097564
Sold Date 07/05/23
Style Contemporary/Modern
Bedrooms 4
Full Baths 2
HOA Fees $78/ann
HOA Y/N 1
Year Built 2016
Annual Tax Amount $7,093
Tax Year 2022
Lot Size 8,203 Sqft
Acres 0.1883
Property Description
Book a private tour to walk through this stunning home located in the highly sought-after community of Creekside Ranch! Minutes to West Park Tollway and Grand Parkway 99! A- Rated Schools! Meticulously maintained by the homeowner, hardly lived in and MOVE IN READY with tons of gorgeous upgrades throughout the home! Whole house has real wood flooring, scratch-proof and waterproof! This 1 story masterpiece features a huge stylish kitchen with a double pantry! Fans in all living spaces and bedrooms! Luxurious primary suite with a spa-like garden tub, separate shower, and an impressive walk-in closet! Office space with French doors. Large backyard with covered patio to enjoy your own private oasis or ready for a pool, playground- or both! Walking distance to school and all of the amenities including splash pad, pool, playground, pavilion, lakes and walking trails. Home is brick on all sides! Extra garage storage racks! Schedule your tour today and make an offer on your new dream home!
Location
State TX
County Fort Bend
Area Fort Bend County North/Richmond
Rooms
Bedroom Description Walk-In Closet
Other Rooms Breakfast Room, Family Room, Home Office/Study, Utility Room in House
Master Bathroom Primary Bath: Double Sinks, Primary Bath: Jetted Tub, Primary Bath: Separate Shower, Primary Bath: Soaking Tub, Secondary Bath(s): Separate Shower, Secondary Bath(s): Tub/Shower Combo, Vanity Area
Kitchen Breakfast Bar, Butler Pantry, Island w/o Cooktop, Kitchen open to Family Room, Pantry, Pots/Pans Drawers, Soft Closing Cabinets, Soft Closing Drawers, Under Cabinet Lighting, Walk-in Pantry
Interior
Heating Central Gas
Cooling Central Electric
Fireplaces Number 1
Fireplaces Type Freestanding, Gas Connections
Exterior
Exterior Feature Back Yard Fenced, Covered Patio/Deck, Fully Fenced, Sprinkler System
Parking Features Attached Garage
Garage Spaces 2.0
Roof Type Composition
Private Pool No
Building
Lot Description Subdivision Lot
Story 1
Foundation Slab
Lot Size Range 0 Up To 1/4 Acre
Sewer Public Sewer
Water Public Water
Structure Type Brick
New Construction No
Schools
Elementary Schools Bentley Elementary School
Middle Schools Wertheimer/Briscoe Junior High School
High Schools Foster High School
School District 33 - Lamar Consolidated
Others
Senior Community No
Restrictions Deed Restrictions
Tax ID 2708-02-003-0110-901
Energy Description Attic Vents,Ceiling Fans,Digital Program Thermostat,Energy Star Appliances,Energy Star/CFL/LED Lights,Energy Star/Reflective Roof,High-Efficiency HVAC,Insulated/Low-E windows,Radiant Attic Barrier
Tax Rate 2.4902
Disclosures Mud, Sellers Disclosure
Special Listing Condition Mud, Sellers Disclosure
Read Less Info
Want to know what your home might be worth? Contact us for a FREE valuation!

Our team is ready to help you sell your home for the highest possible price ASAP

Bought with Ann/Max Real Estate INC

13276 Research Blvd, Suite # 107, Austin, Texas, 78750, United States






