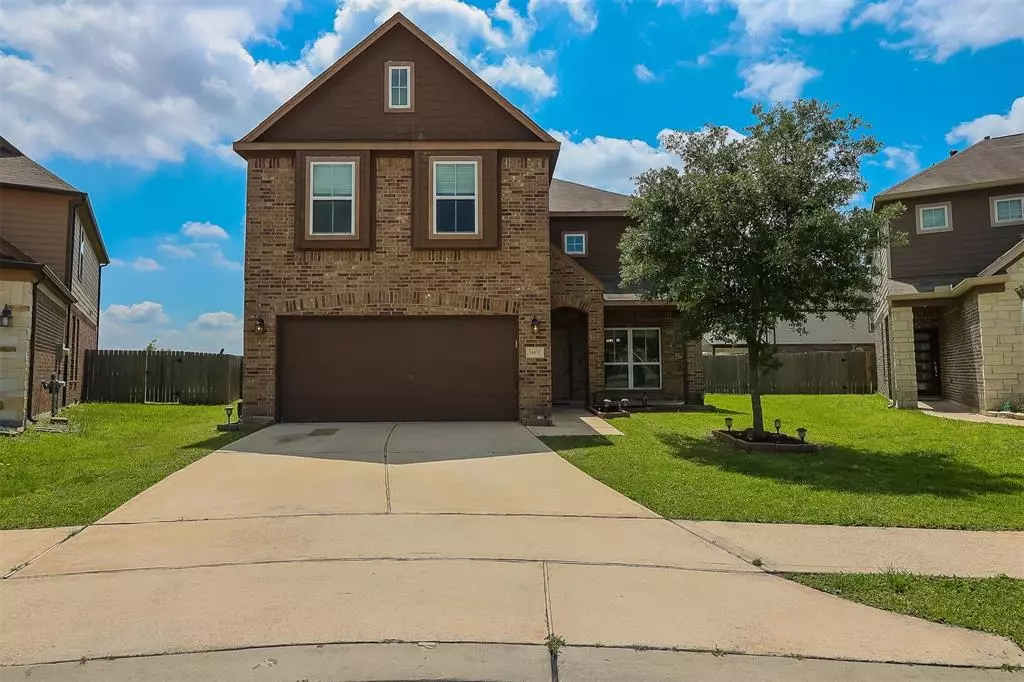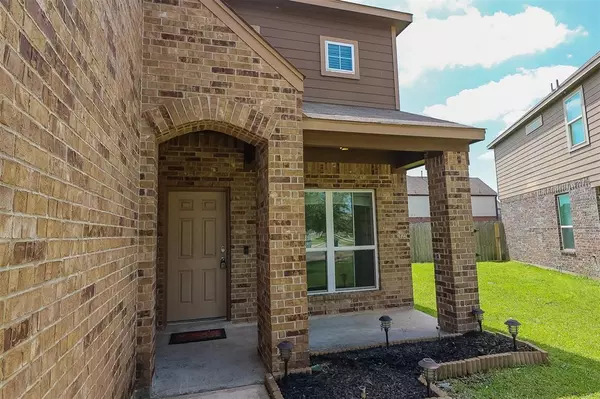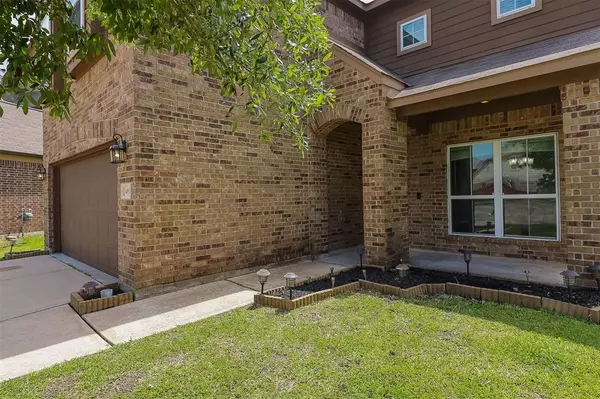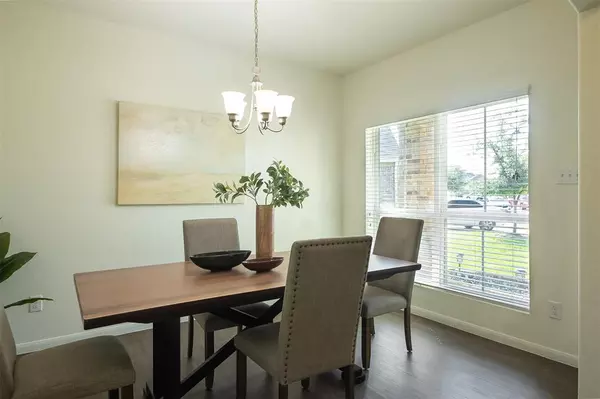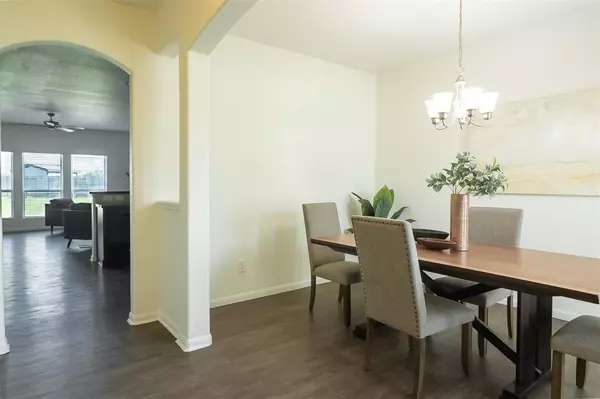$309,000
For more information regarding the value of a property, please contact us for a free consultation.
4 Beds
2.1 Baths
3,234 SqFt
SOLD DATE : 07/07/2023
Key Details
Property Type Single Family Home
Listing Status Sold
Purchase Type For Sale
Square Footage 3,234 sqft
Price per Sqft $96
Subdivision Edgewood Village
MLS Listing ID 28237405
Sold Date 07/07/23
Style Traditional
Bedrooms 4
Full Baths 2
Half Baths 1
HOA Fees $28/ann
HOA Y/N 1
Year Built 2015
Annual Tax Amount $10,220
Tax Year 2022
Lot Size 10,685 Sqft
Acres 0.2453
Property Description
Welcome home to this spacious and bright two story featuring 4 large bedrooms, 2.5 bathrooms, an open concept kitchen, formal dining room, designated theatre/media room and office space. Brand new floors and fresh paint from top to bottom (no carpet). Open kitchen features granite counters, a breakfast bar and pantry. Oversized primary bedroom downstairs with all remaining bedrooms up stairs. Large media/theatre room upstairs can be used as second family room. Don't miss out on this large and flexible floor plan, at this price it won't last! Conveniently located near BW 8 and HWY 90- close to shopping & restaurants.
Location
State TX
County Harris
Area North Channel
Rooms
Bedroom Description En-Suite Bath,Primary Bed - 1st Floor,Walk-In Closet
Other Rooms Formal Dining, Home Office/Study, Utility Room in House
Master Bathroom Primary Bath: Double Sinks, Primary Bath: Separate Shower, Secondary Bath(s): Double Sinks, Two Primary Baths
Kitchen Breakfast Bar, Kitchen open to Family Room, Pantry, Walk-in Pantry
Interior
Heating Central Gas
Cooling Central Electric
Exterior
Exterior Feature Back Yard, Back Yard Fenced, Covered Patio/Deck, Fully Fenced, Patio/Deck, Porch
Parking Features Attached Garage
Garage Spaces 2.0
Garage Description Double-Wide Driveway
Roof Type Composition
Private Pool No
Building
Lot Description Cleared, Cul-De-Sac, Subdivision Lot
Story 2
Foundation Slab
Lot Size Range 0 Up To 1/4 Acre
Water Water District
Structure Type Brick,Cement Board
New Construction No
Schools
Elementary Schools Sheldon Lakee Elementary School
Middle Schools C.E. King Middle School
High Schools Ce King High School
School District 46 - Sheldon
Others
Senior Community No
Restrictions Deed Restrictions
Tax ID 136-741-004-0008
Acceptable Financing Cash Sale, Conventional, FHA, VA
Tax Rate 3.4161
Disclosures Mud, Sellers Disclosure
Listing Terms Cash Sale, Conventional, FHA, VA
Financing Cash Sale,Conventional,FHA,VA
Special Listing Condition Mud, Sellers Disclosure
Read Less Info
Want to know what your home might be worth? Contact us for a FREE valuation!

Our team is ready to help you sell your home for the highest possible price ASAP

Bought with REALM Real Estate Professionals - North Houston

13276 Research Blvd, Suite # 107, Austin, Texas, 78750, United States

