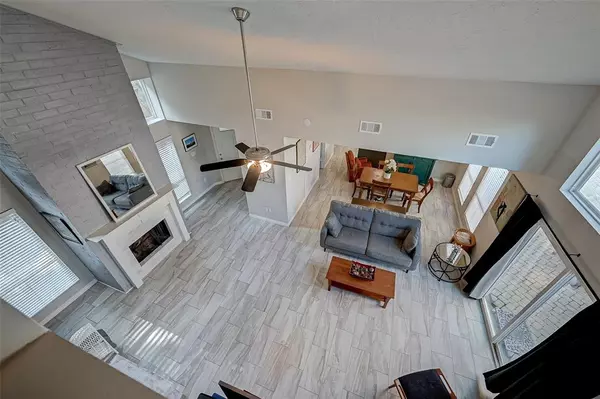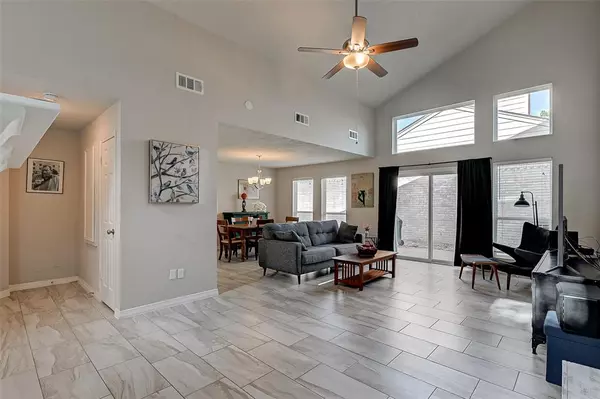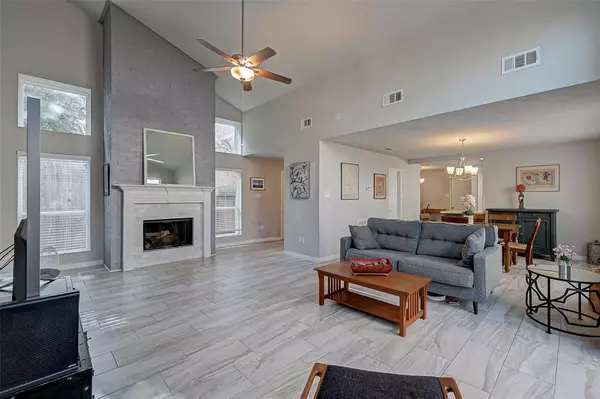$349,000
For more information regarding the value of a property, please contact us for a free consultation.
3 Beds
2.1 Baths
2,230 SqFt
SOLD DATE : 07/03/2023
Key Details
Property Type Single Family Home
Listing Status Sold
Purchase Type For Sale
Square Footage 2,230 sqft
Price per Sqft $152
Subdivision Stonehenge
MLS Listing ID 51470045
Sold Date 07/03/23
Style Traditional
Bedrooms 3
Full Baths 2
Half Baths 1
HOA Fees $79/ann
HOA Y/N 1
Year Built 1978
Annual Tax Amount $6,439
Tax Year 2022
Lot Size 4,421 Sqft
Acres 0.1015
Property Description
Gorgeous 3 bed, 2.5 bath contemporary/modern home in the heart of Stonehenge. This home boasts a recent remodeled kitchen with SS and black appliances, quartz counters, tile floors and remodeled baths. The high ceilings let in abundance of natural light. Primary suite is located on the first floor with an oversized frameless stand-up shower, quartz counters, double sink, and an extraordinarily large walk-in closet. Secondary bedrooms and bathroom conveniently located upstairs with walk-in closets. The home also features a two-car garage, a wood-burning fireplace that can be converted to gas, and refrigerator, washer and dryer are included. Amazing location for this Energy corridor gem close to The Village school and Terry Hershey Park. The quiet and family-friendly Stonehenge community facilities include a swimming pool and tennis courts. This is a must see.
Location
State TX
County Harris
Area Energy Corridor
Rooms
Bedroom Description Primary Bed - 1st Floor,Walk-In Closet
Other Rooms 1 Living Area, Breakfast Room, Living Area - 1st Floor, Living/Dining Combo
Master Bathroom Half Bath, Primary Bath: Double Sinks, Primary Bath: Shower Only, Secondary Bath(s): Tub/Shower Combo
Kitchen Breakfast Bar, Pantry, Soft Closing Cabinets, Soft Closing Drawers
Interior
Interior Features Drapes/Curtains/Window Cover, Dryer Included, High Ceiling, Refrigerator Included, Washer Included
Heating Central Gas
Cooling Central Electric
Flooring Carpet, Tile
Fireplaces Number 1
Fireplaces Type Gas Connections, Wood Burning Fireplace
Exterior
Exterior Feature Fully Fenced, Patio/Deck, Private Driveway, Subdivision Tennis Court
Parking Features Attached Garage
Garage Spaces 2.0
Roof Type Composition
Street Surface Concrete
Private Pool No
Building
Lot Description Cul-De-Sac
Story 2
Foundation Slab
Lot Size Range 0 Up To 1/4 Acre
Sewer Public Sewer
Water Public Water
Structure Type Brick,Wood
New Construction No
Schools
Elementary Schools Daily Elementary School
Middle Schools West Briar Middle School
High Schools Westside High School
School District 27 - Houston
Others
Senior Community No
Restrictions Deed Restrictions
Tax ID 107-899-000-0037
Energy Description Ceiling Fans,Insulated/Low-E windows
Acceptable Financing Cash Sale, Conventional, FHA, VA
Tax Rate 2.2019
Disclosures Sellers Disclosure
Listing Terms Cash Sale, Conventional, FHA, VA
Financing Cash Sale,Conventional,FHA,VA
Special Listing Condition Sellers Disclosure
Read Less Info
Want to know what your home might be worth? Contact us for a FREE valuation!

Our team is ready to help you sell your home for the highest possible price ASAP

Bought with CMK Real Estate
13276 Research Blvd, Suite # 107, Austin, Texas, 78750, United States






