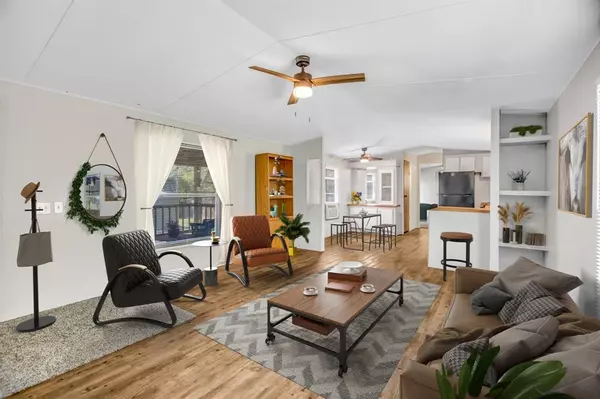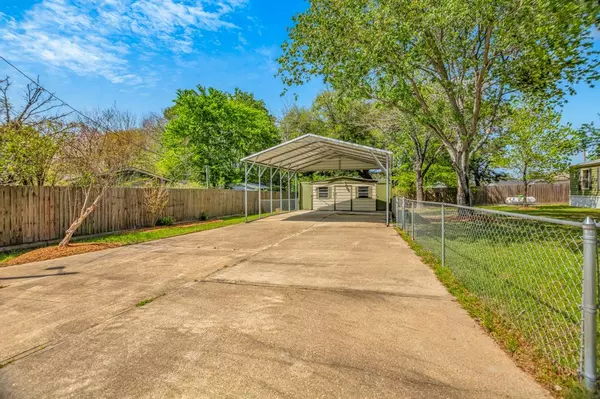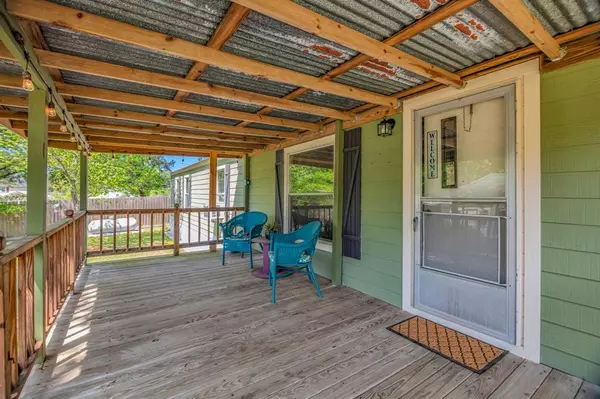$134,000
For more information regarding the value of a property, please contact us for a free consultation.
2 Beds
2 Baths
952 SqFt
SOLD DATE : 07/07/2023
Key Details
Property Type Single Family Home
Listing Status Sold
Purchase Type For Sale
Square Footage 952 sqft
Price per Sqft $120
Subdivision Cedar Point Sec 2
MLS Listing ID 20417715
Sold Date 07/07/23
Style Traditional
Bedrooms 2
Full Baths 2
HOA Fees $50/ann
HOA Y/N 1
Year Built 1985
Annual Tax Amount $966
Tax Year 2022
Lot Size 10,000 Sqft
Acres 0.23
Property Description
AMAZING PROPERTY in WONDERFUL and DEVELOPING LAKE COMMUNITY OF CEDAR POINT. Perfect for a HOME or WEEKEND GETAWAY. 2 LOTS, HUGE CONCRETE DRIVEWAY with COVERED CARPORT for BOATS, CARS, and RVs, covered FRONT PORCH that FEELS THE LAKE BREEZE, STORAGE SHEDS, and RECENTLY UPDATED 2 BEDROOM/2 FULL BATH well maintained home. WOW! This 24 HOUSR MANNED GATE neighborhood on Lake Livingston offers 2 BOAT RAMPS, community POOL, large COMMUNITY CENTER center for holidays and celebrations, along with CHILDREN'S PARKS. It has it all. The home has so much new- NEW CARPET in the bedrooms (2023), fresh INTERIOR PAINT(2022), blinds (2023), REFRIGERATOR that stays with the house (2023). CENTRAL AC and HEAT with the HVAC REPLACED just 3 years ago. Community uses Aqua Water for water and sewer so no need for a septic. Lots of developing properties in the neighborhood. Close proximity to Onalaska and Livingston for all your shopping, restaurants and more. The ideal home or personal retreat! Must see!
Location
State TX
County Polk
Area Lake Livingston Area
Rooms
Bedroom Description 2 Bedrooms Down,En-Suite Bath,Split Plan
Other Rooms 1 Living Area, Den, Kitchen/Dining Combo
Master Bathroom Primary Bath: Tub/Shower Combo, Secondary Bath(s): Tub/Shower Combo, Vanity Area
Den/Bedroom Plus 2
Kitchen Kitchen open to Family Room, Pantry
Interior
Heating Central Gas, Propane
Cooling Central Electric
Flooring Carpet, Laminate
Exterior
Exterior Feature Controlled Subdivision Access, Covered Patio/Deck, Fully Fenced, Patio/Deck, Porch, Side Yard, Storage Shed
Carport Spaces 2
Garage Description Additional Parking, Boat Parking, Double-Wide Driveway, RV Parking
Roof Type Aluminum
Accessibility Manned Gate
Private Pool No
Building
Lot Description Subdivision Lot
Story 1
Foundation Block & Beam
Lot Size Range 0 Up To 1/4 Acre
Sewer Public Sewer
Water Public Water
Structure Type Vinyl
New Construction No
Schools
Elementary Schools Onalaska Elementary School
Middle Schools Onalaska Jr/Sr High School
High Schools Onalaska Jr/Sr High School
School District 104 - Onalaska
Others
HOA Fee Include Clubhouse,Grounds,On Site Guard,Recreational Facilities
Senior Community No
Restrictions Deed Restrictions
Tax ID C0500-1607-00
Ownership Full Ownership
Energy Description Ceiling Fans,Digital Program Thermostat
Acceptable Financing Cash Sale, Conventional, FHA
Tax Rate 1.6499
Disclosures Sellers Disclosure
Listing Terms Cash Sale, Conventional, FHA
Financing Cash Sale,Conventional,FHA
Special Listing Condition Sellers Disclosure
Read Less Info
Want to know what your home might be worth? Contact us for a FREE valuation!

Our team is ready to help you sell your home for the highest possible price ASAP

Bought with Creekwood Realty

13276 Research Blvd, Suite # 107, Austin, Texas, 78750, United States






