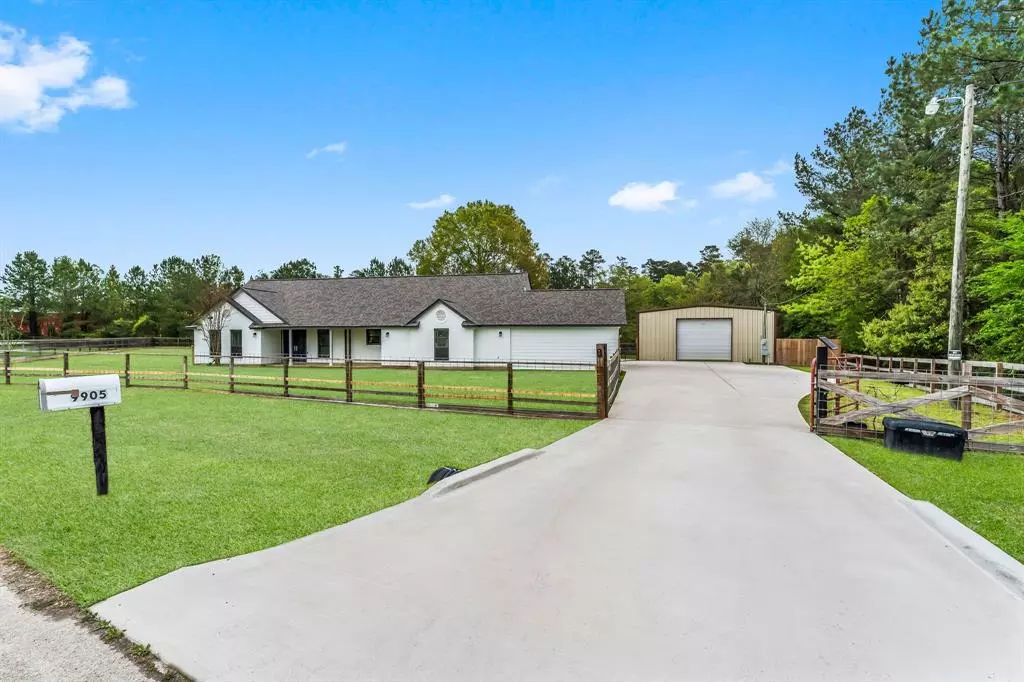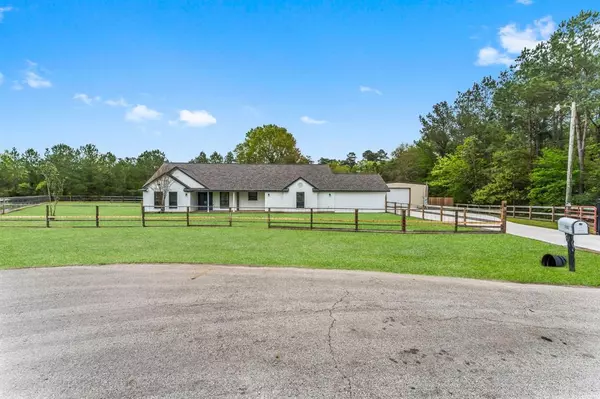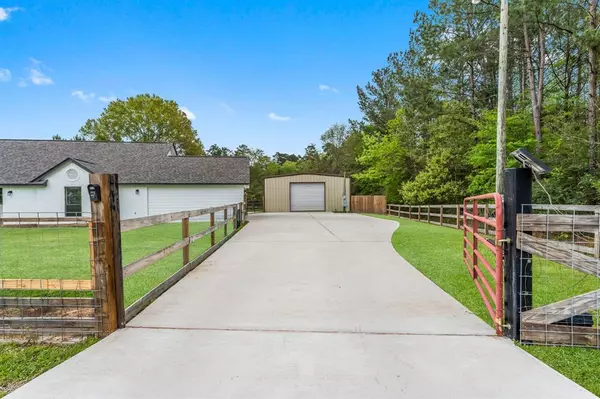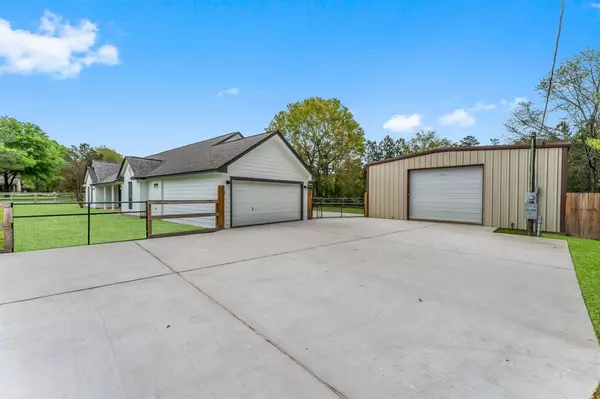$520,000
For more information regarding the value of a property, please contact us for a free consultation.
3 Beds
2 Baths
2,400 SqFt
SOLD DATE : 06/30/2023
Key Details
Property Type Single Family Home
Listing Status Sold
Purchase Type For Sale
Square Footage 2,400 sqft
Price per Sqft $208
Subdivision Stone Ranch 01
MLS Listing ID 15283164
Sold Date 06/30/23
Style Ranch
Bedrooms 3
Full Baths 2
HOA Fees $25/ann
HOA Y/N 1
Year Built 2006
Annual Tax Amount $6,386
Tax Year 2022
Lot Size 1.954 Acres
Property Description
Welcome to the very sought-after neighborhood of Stone Ranch. This peaceful 3 bed, 2 bath home is sitting on almost 2 acres of land! You'll love the spacious living room, home addition, and beautiful fireplace. spacious primary suite offers a walk-in closet and a luxurious bathroom with dual sinks and Dual shower. Enjoy the outdoors on your paved patio, perfect for entertaining or relaxing. The property also boasts an extended garage and a huge insulated shop for extra storage or workshop space. Plus, you'll appreciate the new roof/duct work (2022), 5-ton AC unit (2022), flooring and lighting (2022), complete bathroom/shower remodel in both bathrooms (2022), and many more upgrades. LOW TAXES AND HOA!!!! Don't miss this opportunity to own your slice of paradise in Stone Ranch. Schedule a showing today!
Location
State TX
County Montgomery
Area Montgomery County Northwest
Rooms
Bedroom Description 2 Bedrooms Down,All Bedrooms Down,En-Suite Bath,Primary Bed - 1st Floor,Walk-In Closet
Other Rooms Breakfast Room, Sun Room, Utility Room in Garage, Utility Room in House
Master Bathroom Primary Bath: Shower Only
Kitchen Breakfast Bar, Kitchen open to Family Room, Pantry
Interior
Interior Features Fire/Smoke Alarm, Refrigerator Included, Wired for Sound
Heating Central Electric
Cooling Central Electric
Flooring Vinyl, Vinyl Plank
Fireplaces Number 1
Exterior
Exterior Feature Back Yard, Back Yard Fenced, Fully Fenced, Porch, Private Driveway, Storage Shed, Workshop
Parking Features Attached Garage
Garage Spaces 4.0
Garage Description Additional Parking, Auto Driveway Gate, Auto Garage Door Opener, Boat Parking, Driveway Gate, RV Parking, Workshop
Roof Type Composition
Street Surface Asphalt
Private Pool No
Building
Lot Description Cul-De-Sac
Story 1
Foundation Slab
Lot Size Range 1 Up to 2 Acres
Water Aerobic
Structure Type Aluminum,Brick,Cement Board
New Construction No
Schools
Elementary Schools Montgomery Elementary School (Montgomery)
Middle Schools Montgomery Junior High School
High Schools Montgomery High School
School District 37 - Montgomery
Others
Senior Community No
Restrictions Unknown
Tax ID 9031-00-03400
Energy Description Ceiling Fans,High-Efficiency HVAC,Radiant Attic Barrier
Tax Rate 1.7481
Disclosures Sellers Disclosure
Special Listing Condition Sellers Disclosure
Read Less Info
Want to know what your home might be worth? Contact us for a FREE valuation!

Our team is ready to help you sell your home for the highest possible price ASAP

Bought with Better Homes and Gardens Real Estate Gary Greene - Memorial
13276 Research Blvd, Suite # 107, Austin, Texas, 78750, United States






